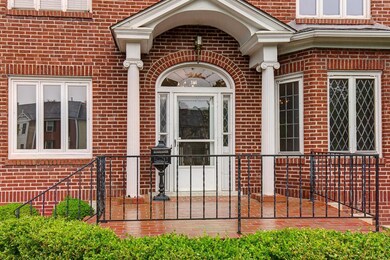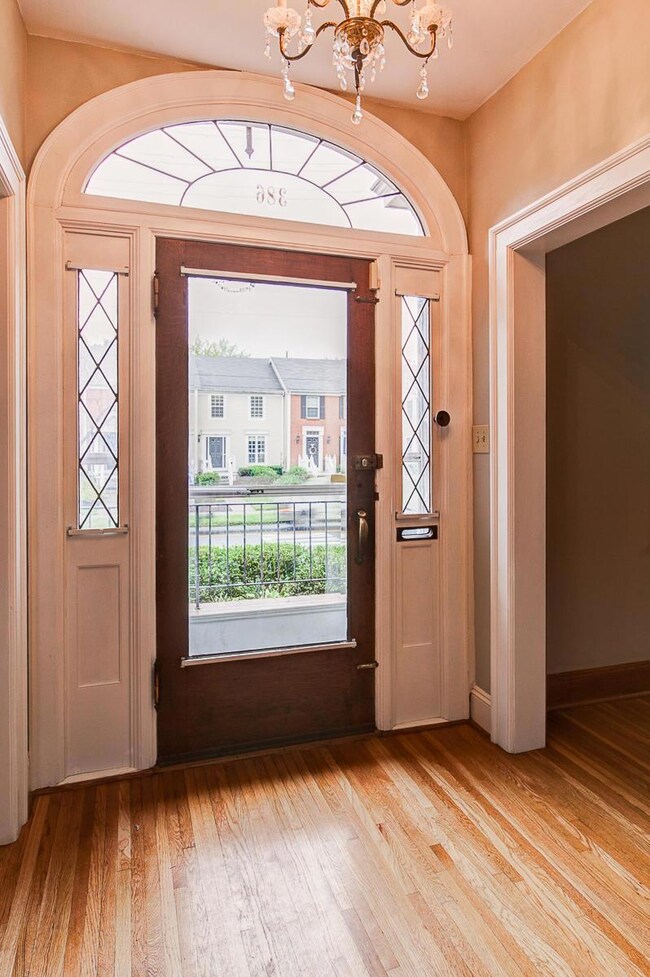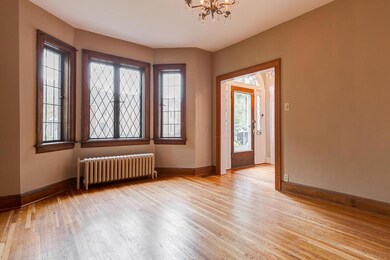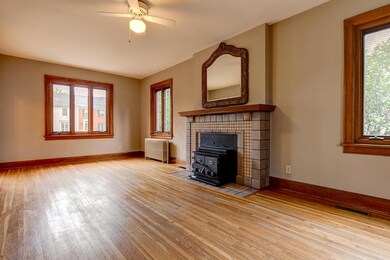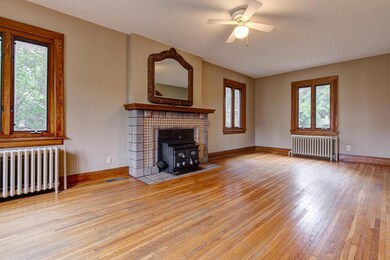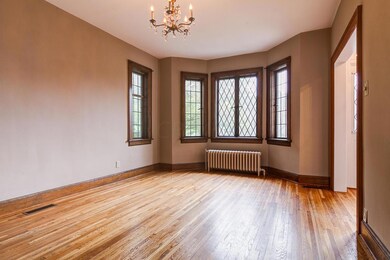
386 W 5th Ave Columbus, OH 43201
Dennison Place NeighborhoodHighlights
- Wood Burning Stove
- 2 Car Detached Garage
- Window Unit Cooling System
- Fenced Yard
- Fireplace
- 4-minute walk to Harrison West Park
About This Home
As of July 2022Urban living, with a major dose of charm! The classic details in this home make it one of a kind- original fireplace mantle & tile, hand carved kitchen island, original wood trim, arched wood doorways & more. This expansive 5 Bed, 3.5 Bath, 2-Car Garage Home, features hardwood floors on 1st & 2nd floors, fresh paint, granite kitchen counters, log w/b fireplace, new plush carpet & dual central air. Spacious en-suite master includes huge walk-in closet/dressing room & sunny laundry room. Entertain in the lush-green, brick paved, private-fenced backyard. Meticulously maintained and move in ready. Ideally situated near Short North, Grandview & OSU. Hurry this one won't last!
Last Agent to Sell the Property
RE/MAX Partners License #2010001340 Listed on: 07/07/2015

Last Buyer's Agent
Kareem Jackson
Coldwell Banker Realty
Home Details
Home Type
- Single Family
Est. Annual Taxes
- $7,854
Year Built
- Built in 1926
Lot Details
- 5,663 Sq Ft Lot
- Fenced Yard
- Fenced
Parking
- 2 Car Detached Garage
Home Design
- Brick Exterior Construction
Interior Spaces
- 2,526 Sq Ft Home
- 3-Story Property
- Fireplace
- Wood Burning Stove
- Laundry on upper level
- Basement
Kitchen
- Gas Range
- Dishwasher
Flooring
- Carpet
- Ceramic Tile
Bedrooms and Bathrooms
- 5 Bedrooms
Outdoor Features
- Patio
Utilities
- Window Unit Cooling System
- Central Air
- Heating System Uses Gas
Listing and Financial Details
- Home warranty included in the sale of the property
- Assessor Parcel Number 010-042385
Ownership History
Purchase Details
Home Financials for this Owner
Home Financials are based on the most recent Mortgage that was taken out on this home.Purchase Details
Home Financials for this Owner
Home Financials are based on the most recent Mortgage that was taken out on this home.Purchase Details
Purchase Details
Home Financials for this Owner
Home Financials are based on the most recent Mortgage that was taken out on this home.Purchase Details
Home Financials for this Owner
Home Financials are based on the most recent Mortgage that was taken out on this home.Purchase Details
Home Financials for this Owner
Home Financials are based on the most recent Mortgage that was taken out on this home.Purchase Details
Purchase Details
Similar Homes in the area
Home Values in the Area
Average Home Value in this Area
Purchase History
| Date | Type | Sale Price | Title Company |
|---|---|---|---|
| Warranty Deed | $575,000 | Northwest Title | |
| Warranty Deed | $378,500 | Northwest Title Family Of Co | |
| Warranty Deed | -- | None Available | |
| Warranty Deed | -- | None Available | |
| Warranty Deed | $329,000 | Old Republic National Title | |
| Interfamily Deed Transfer | -- | Chicago Title | |
| Warranty Deed | $190,000 | -- | |
| Deed | $97,500 | -- |
Mortgage History
| Date | Status | Loan Amount | Loan Type |
|---|---|---|---|
| Open | $546,250 | New Conventional | |
| Previous Owner | $231,500 | New Conventional | |
| Previous Owner | $227,000 | New Conventional | |
| Previous Owner | $297,000 | Purchase Money Mortgage | |
| Previous Owner | $59,600 | Credit Line Revolving | |
| Previous Owner | $184,000 | Unknown | |
| Previous Owner | $184,000 | Unknown | |
| Previous Owner | $50,000 | Credit Line Revolving | |
| Previous Owner | $152,800 | Purchase Money Mortgage |
Property History
| Date | Event | Price | Change | Sq Ft Price |
|---|---|---|---|---|
| 03/27/2025 03/27/25 | Off Market | $378,465 | -- | -- |
| 07/27/2022 07/27/22 | Sold | $575,000 | -3.4% | $228 / Sq Ft |
| 06/03/2022 06/03/22 | Price Changed | $595,000 | -4.8% | $236 / Sq Ft |
| 05/26/2022 05/26/22 | For Sale | $625,000 | +65.1% | $247 / Sq Ft |
| 08/12/2015 08/12/15 | Sold | $378,465 | +1.0% | $150 / Sq Ft |
| 07/13/2015 07/13/15 | Pending | -- | -- | -- |
| 06/26/2015 06/26/15 | For Sale | $374,900 | -- | $148 / Sq Ft |
Tax History Compared to Growth
Tax History
| Year | Tax Paid | Tax Assessment Tax Assessment Total Assessment is a certain percentage of the fair market value that is determined by local assessors to be the total taxable value of land and additions on the property. | Land | Improvement |
|---|---|---|---|---|
| 2024 | $10,094 | $224,920 | $67,590 | $157,330 |
| 2023 | $9,965 | $224,920 | $67,590 | $157,330 |
| 2022 | $11,806 | $227,640 | $30,030 | $197,610 |
| 2021 | $11,828 | $227,640 | $30,030 | $197,610 |
| 2020 | $11,843 | $227,640 | $30,030 | $197,610 |
| 2019 | $10,610 | $174,900 | $23,100 | $151,800 |
| 2018 | $9,211 | $174,900 | $23,100 | $151,800 |
| 2017 | $10,345 | $170,630 | $23,100 | $147,530 |
| 2016 | $8,391 | $126,670 | $27,090 | $99,580 |
| 2015 | $7,835 | $126,670 | $27,090 | $99,580 |
| 2014 | $7,854 | $126,670 | $27,090 | $99,580 |
| 2013 | $3,521 | $115,150 | $24,640 | $90,510 |
Agents Affiliated with this Home
-
Lee Ritchie

Seller's Agent in 2022
Lee Ritchie
RE/MAX
(614) 595-0732
3 in this area
923 Total Sales
-
J
Buyer's Agent in 2022
Jeffery Ruff
Corcoran Global Living
-
E
Buyer Co-Listing Agent in 2022
Edward Searle
Corcoran Global Living
-
K
Buyer's Agent in 2015
Kareem Jackson
Coldwell Banker Realty
Map
Source: Columbus and Central Ohio Regional MLS
MLS Number: 215022761
APN: 010-042385
- 398 W 5th Ave
- 347 W 5th Ave
- 1231 Pennsylvania Ave
- 1243 Harrison Ave
- 491 W 5th Ave Unit 1
- 379 W 4th Ave
- 289-293 W 7th Ave
- 471 W 4th Ave
- 489 W 4th Ave
- 518 Riverfront Ln
- 512 Riverfront Ln
- 510 Riverfront Ln
- 506 Riverfront Ln
- 516 Riverfront Ln
- 502 Riverfront Ln
- 522 Riverfront Ln
- 1298 Forsythe Ave
- 1292 Forsythe Ave
- 1167 Neil Ave
- 199 W 5th Ave Unit C

