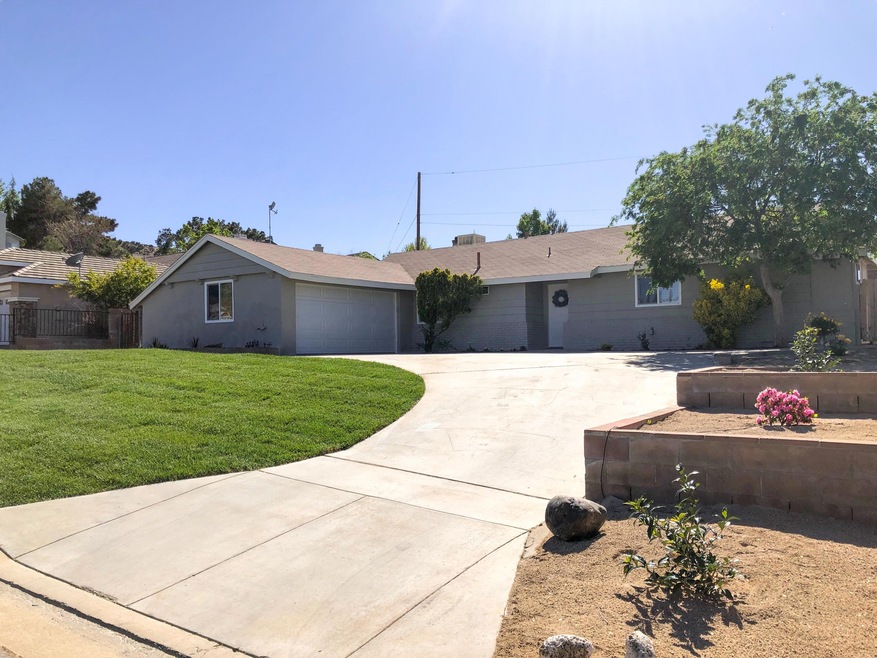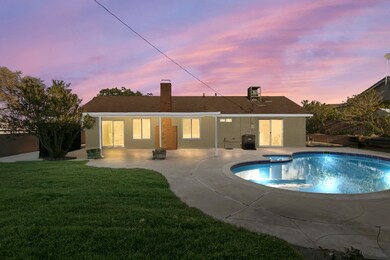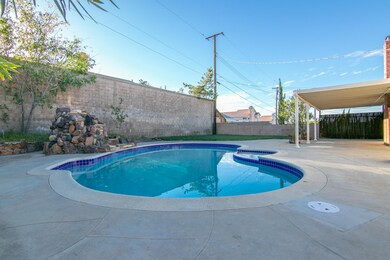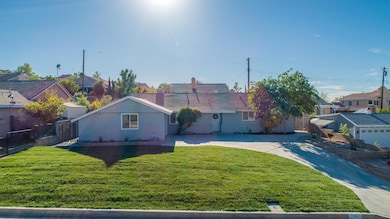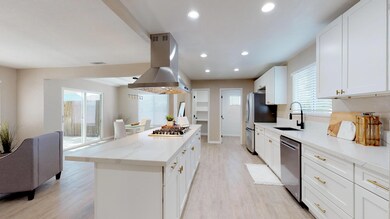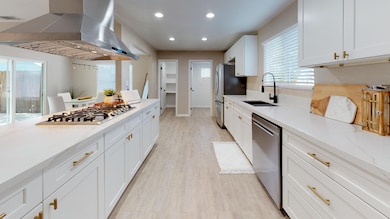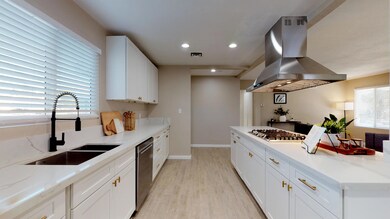
38605 Yucca Tree St Palmdale, CA 93551
West Palmdale NeighborhoodHighlights
- Family Room with Fireplace
- Lawn
- Covered patio or porch
- Traditional Architecture
- No HOA
- Cul-De-Sac
About This Home
As of May 2019Elegance exudes from this modern single story home. Presented with new exterior paint, handsome manicured lawns, long expansive driveway positioned on a quiet cul de sac. Enter this unmatchable floor plan as light escapes through multitudes of new energy efficient dual pane windows shimmering on modern wood plank tile floors, new neutral paint, and brilliant white baseboards. Instantly notice intrinsic open kitchen tailored with delicate quartz counter tops, graceful white cabinets with soft closing drawers & brush gold hardware, Immense center island with overhang shadowed by luxurious stainless hood vent, stainless steel appliances, farmhouse sink, satin black faucet, and a large walk in pantry. All bathrooms completely remodeled with elegant tile floors, contemporary hanging vanities and new light fixtures. Finally retreat into this private park like backyard dressed with high block walls, a covered patio, newly refinished pool tied together by neatly groomed landscaping.
Last Agent to Sell the Property
Keller Williams Realty A.V. License #01793536 Listed on: 04/19/2019

Last Buyer's Agent
Fernando Morales
Home Details
Home Type
- Single Family
Est. Annual Taxes
- $5,549
Year Built
- Built in 1955
Lot Details
- 8,712 Sq Ft Lot
- Cul-De-Sac
- Back and Front Yard Fenced
- Wood Fence
- Block Wall Fence
- Front and Back Yard Sprinklers
- Lawn
- Property is zoned LCRA7000*
Parking
- 2 Car Garage
Home Design
- Traditional Architecture
- Modern Architecture
- Brick Exterior Construction
- Concrete Foundation
- Composition Roof
- Wood Siding
- Stucco
Interior Spaces
- 1,461 Sq Ft Home
- 1-Story Property
- Family Room with Fireplace
- Combination Kitchen and Dining Room
- Laundry Room
Kitchen
- Gas Range
- Dishwasher
Flooring
- Carpet
- Tile
Bedrooms and Bathrooms
- 3 Bedrooms
- 2 Full Bathrooms
Outdoor Features
- Gunite Pool
- Covered patio or porch
Utilities
- Internet Available
- Cable TV Available
Community Details
- No Home Owners Association
- Association fees include - see remarks
Listing and Financial Details
- Assessor Parcel Number 3003-012-002
Ownership History
Purchase Details
Home Financials for this Owner
Home Financials are based on the most recent Mortgage that was taken out on this home.Purchase Details
Home Financials for this Owner
Home Financials are based on the most recent Mortgage that was taken out on this home.Purchase Details
Purchase Details
Home Financials for this Owner
Home Financials are based on the most recent Mortgage that was taken out on this home.Purchase Details
Home Financials for this Owner
Home Financials are based on the most recent Mortgage that was taken out on this home.Purchase Details
Similar Homes in Palmdale, CA
Home Values in the Area
Average Home Value in this Area
Purchase History
| Date | Type | Sale Price | Title Company |
|---|---|---|---|
| Grant Deed | $351,000 | Fidelity National Title | |
| Grant Deed | -- | Accommodation | |
| Grant Deed | -- | None Available | |
| Grant Deed | $150,000 | Accommodation | |
| Interfamily Deed Transfer | -- | Stewart Title | |
| Interfamily Deed Transfer | -- | None Available | |
| Deed | -- | None Available |
Mortgage History
| Date | Status | Loan Amount | Loan Type |
|---|---|---|---|
| Open | $84,100 | Credit Line Revolving | |
| Closed | $347,000 | New Conventional | |
| Closed | $343,325 | FHA | |
| Closed | $344,642 | FHA | |
| Previous Owner | $230,000 | Purchase Money Mortgage | |
| Previous Owner | $46,821 | Unknown |
Property History
| Date | Event | Price | Change | Sq Ft Price |
|---|---|---|---|---|
| 05/24/2019 05/24/19 | Sold | $351,000 | +6.4% | $240 / Sq Ft |
| 04/25/2019 04/25/19 | Pending | -- | -- | -- |
| 04/19/2019 04/19/19 | For Sale | $329,900 | +119.9% | $226 / Sq Ft |
| 10/04/2018 10/04/18 | Sold | $150,000 | -6.3% | $103 / Sq Ft |
| 09/05/2018 09/05/18 | Pending | -- | -- | -- |
| 09/05/2018 09/05/18 | For Sale | $160,000 | -- | $110 / Sq Ft |
Tax History Compared to Growth
Tax History
| Year | Tax Paid | Tax Assessment Tax Assessment Total Assessment is a certain percentage of the fair market value that is determined by local assessors to be the total taxable value of land and additions on the property. | Land | Improvement |
|---|---|---|---|---|
| 2024 | $5,549 | $383,865 | $82,021 | $301,844 |
| 2023 | $5,451 | $376,339 | $80,413 | $295,926 |
| 2022 | $5,253 | $368,961 | $78,837 | $290,124 |
| 2021 | $5,152 | $361,728 | $77,292 | $284,436 |
| 2019 | $4,103 | $268,200 | $67,100 | $201,100 |
| 2018 | $4,118 | $269,790 | $67,422 | $202,368 |
| 2016 | $2,691 | $169,747 | $45,260 | $124,487 |
| 2015 | $2,664 | $167,199 | $44,581 | $122,618 |
| 2014 | $2,503 | $154,000 | $41,100 | $112,900 |
Agents Affiliated with this Home
-
Thomas Paulauskas

Seller's Agent in 2019
Thomas Paulauskas
Keller Williams Realty A.V.
(661) 480-6110
52 in this area
366 Total Sales
-
F
Buyer's Agent in 2019
Fernando Morales
Map
Source: Greater Antelope Valley Association of REALTORS®
MLS Number: 19004265
APN: 3004-009-013
- 1215 Date Palm Dr
- 1306 Date Palm Dr
- 38710 Yucca Tree St
- 38637 Desert View Dr
- 38537 Desert View Dr
- 1140 Cactus Dr
- 38522 Desert Flower Dr
- 38809 Juniper Tree Rd
- 38564 Pallas Ct
- 38833 Sage Tree St
- 0 Tierra Subida Vic Palmda
- 38868 Yucca Tree St
- 38853 Mesquite Rd
- 38580 Persian Way
- 0 Palmdale Blvd Unit SR24212124
- 38905 11th St W
- 38934 Juniper Tree Rd
- 0 10th St W Unit SR24203861
- 0 10th St W Unit 24002615
- 1720 Ashberry Dr
