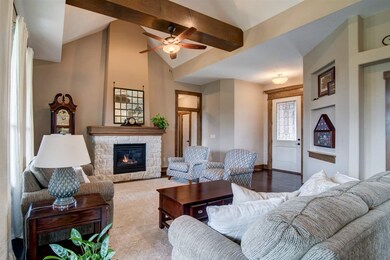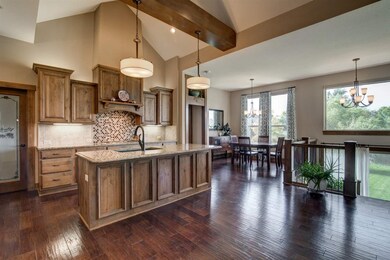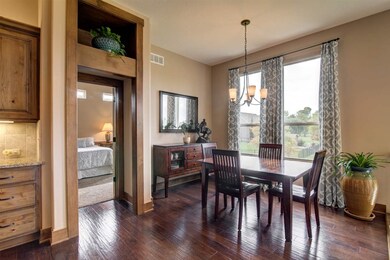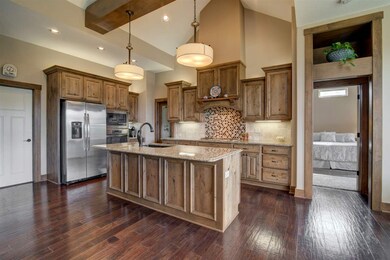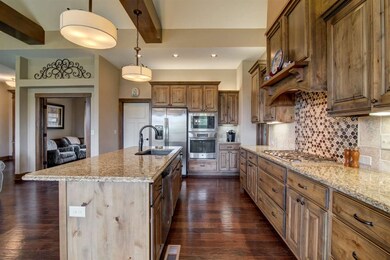
Highlights
- Community Lake
- Pond
- Vaulted Ceiling
- Maize South Elementary School Rated A-
- Family Room with Fireplace
- Ranch Style House
About This Home
As of November 2019Luxurious Watercress custom built home on the water plus a Great Location! Sitting just north of the Maize South School Complex, the kids will just be minutes away. No details have been overlooked in this lovely 5 BR 3 BA over-sized 3 Car garage Ranch. Right away, you will notice the professional landscaping and grand front entry providing great curb appeal. The large open concept living space in the Great Room with an abundance of natural light, stunning lake views and elegant stone front Fireplace will suit everyone. Massive beams in the vaulted ceiling plus striking hardwood floors add to the atmosphere. Custom cabinets, granite countertops, tile backsplash, over & under counter lighting, walk-in pantry, large island with eating bar, externally vented range hood are featured in the State of the Art Kitchen. All Kitchen appliances stay with the home. French doors open into the cozy sitting room/office off the Living Room, perfect for reading, watching TV or would be a great office space. With the split Bedroom plan, the Master Suite is truly private—and again has those awesome lake views and a tray ceiling. The inviting Master Bath won’t disappoint with double sinks, granite countertops, tile floor and tiled walk-in shower. The large Master Walk-in closet is conveniently connected to the laundry/mudroom. Completing the main level are 2 additional BRs and the lovely Hall Bath. Do you love to entertain? Then the upscale finished view-out basement sporting crown molding, another beautiful gas FP and wet bar with granite countertops, tile floors with space for a bar fridge is made just for you. Entertaining can continue on the covered back deck and open patio overlooking the lake. The desired Watercress neighborhood provides walking paths, playground and swimming pool. Have you noticed how many restaurants are now open in the 37th & Maize area, just a few blocks from this impressive home? Very close to Maize Rd shopping district plus is just a short distance from major highways. You must see this impeccable home to discover all it has to offer!!-– Call to schedule your private showing today!!
Home Details
Home Type
- Single Family
Est. Annual Taxes
- $8,412
Year Built
- Built in 2014
Lot Details
- 0.35 Acre Lot
- Cul-De-Sac
- Sprinkler System
HOA Fees
- $50 Monthly HOA Fees
Home Design
- Ranch Style House
- Brick or Stone Mason
- Frame Construction
- Composition Roof
- Masonry
Interior Spaces
- Wet Bar
- Vaulted Ceiling
- Ceiling Fan
- Multiple Fireplaces
- Attached Fireplace Door
- Gas Fireplace
- Window Treatments
- Family Room with Fireplace
- Living Room with Fireplace
- Combination Kitchen and Dining Room
- Wood Flooring
Kitchen
- Breakfast Bar
- Oven or Range
- Plumbed For Gas In Kitchen
- Range Hood
- Microwave
- Dishwasher
- Kitchen Island
- Granite Countertops
- Disposal
Bedrooms and Bathrooms
- 5 Bedrooms
- Split Bedroom Floorplan
- En-Suite Primary Bedroom
- Walk-In Closet
- 3 Full Bathrooms
- Granite Bathroom Countertops
- Dual Vanity Sinks in Primary Bathroom
- Shower Only
Laundry
- Laundry Room
- Laundry on main level
- 220 Volts In Laundry
Finished Basement
- Walk-Out Basement
- Basement Fills Entire Space Under The House
- Bedroom in Basement
- Finished Basement Bathroom
- Basement Storage
Home Security
- Storm Windows
- Storm Doors
Parking
- 3 Car Attached Garage
- Garage Door Opener
Outdoor Features
- Pond
- Covered Deck
- Covered patio or porch
- Rain Gutters
Schools
- Maize
- Maize South Middle School
- Maize South High School
Utilities
- Forced Air Heating and Cooling System
- Heating System Uses Gas
Listing and Financial Details
- Assessor Parcel Number 20173-089-29-0-43-09-018.00
Community Details
Overview
- Association fees include gen. upkeep for common ar
- $300 HOA Transfer Fee
- Watercress Subdivision
- Community Lake
- Greenbelt
Recreation
- Community Pool
- Jogging Path
Ownership History
Purchase Details
Purchase Details
Home Financials for this Owner
Home Financials are based on the most recent Mortgage that was taken out on this home.Purchase Details
Home Financials for this Owner
Home Financials are based on the most recent Mortgage that was taken out on this home.Map
Similar Homes in Maize, KS
Home Values in the Area
Average Home Value in this Area
Purchase History
| Date | Type | Sale Price | Title Company |
|---|---|---|---|
| Warranty Deed | -- | None Listed On Document | |
| Warranty Deed | -- | None Available | |
| Warranty Deed | -- | Security 1St Title |
Mortgage History
| Date | Status | Loan Amount | Loan Type |
|---|---|---|---|
| Previous Owner | $15,284 | New Conventional | |
| Previous Owner | $400,000 | New Conventional | |
| Previous Owner | $397,800 | New Conventional | |
| Previous Owner | $356,000 | New Conventional | |
| Previous Owner | $345,600 | New Conventional |
Property History
| Date | Event | Price | Change | Sq Ft Price |
|---|---|---|---|---|
| 11/05/2019 11/05/19 | Sold | -- | -- | -- |
| 10/15/2019 10/15/19 | Price Changed | $442,000 | +2.8% | $121 / Sq Ft |
| 10/04/2019 10/04/19 | Pending | -- | -- | -- |
| 08/29/2019 08/29/19 | Price Changed | $429,900 | -2.3% | $117 / Sq Ft |
| 07/08/2019 07/08/19 | Price Changed | $439,900 | -2.2% | $120 / Sq Ft |
| 06/29/2019 06/29/19 | For Sale | $449,900 | +3.1% | $123 / Sq Ft |
| 06/24/2014 06/24/14 | Sold | -- | -- | -- |
| 04/23/2014 04/23/14 | Pending | -- | -- | -- |
| 01/10/2014 01/10/14 | For Sale | $436,167 | -- | $126 / Sq Ft |
Tax History
| Year | Tax Paid | Tax Assessment Tax Assessment Total Assessment is a certain percentage of the fair market value that is determined by local assessors to be the total taxable value of land and additions on the property. | Land | Improvement |
|---|---|---|---|---|
| 2023 | $10,745 | $66,378 | $18,676 | $47,702 |
| 2022 | $9,250 | $60,260 | $17,618 | $42,642 |
| 2021 | $8,969 | $58,501 | $13,455 | $45,046 |
| 2020 | $7,914 | $51,693 | $13,455 | $38,238 |
| 2019 | $10,496 | $54,852 | $5,819 | $49,033 |
| 2018 | $10,509 | $54,852 | $5,819 | $49,033 |
| 2017 | $10,302 | $0 | $0 | $0 |
| 2016 | $9,668 | $0 | $0 | $0 |
| 2015 | -- | $0 | $0 | $0 |
| 2014 | -- | $0 | $0 | $0 |
Source: South Central Kansas MLS
MLS Number: 568854
APN: 089-29-0-43-09-018.00
- 9512 W Moss Rose St
- 4011 N Fiddlers Cove St
- 3908 N Goldenrod Ct
- 4034 N Goldenrod Ct
- 4077 N Tyler Ct
- 4081 N Tyler Ct
- 3568 N Tyler Ct
- 3560 N Tyler Ct
- 3566 N Tyler Ct
- 3572 N Tyler Ct
- 3556 N Tyler Ct
- 3554 N Tyler Ct
- 3574 N Tyler Ct
- 3548 N Tyler Ct
- 8547 W 37th St N
- 9749 W Village Place
- 8364 W Kackley Ct
- 3381 N Wild Thicket Ct
- 4419 N Grey Meadows St
- 4411 N Grey Meadows St


