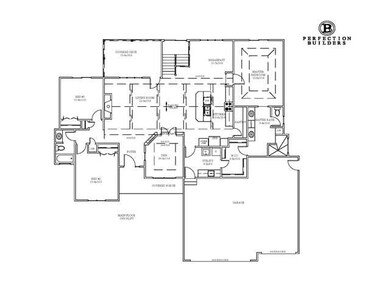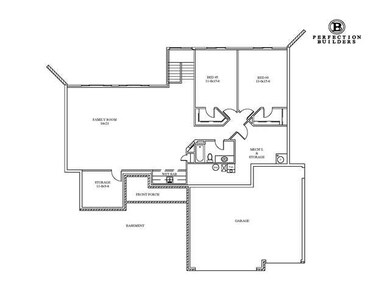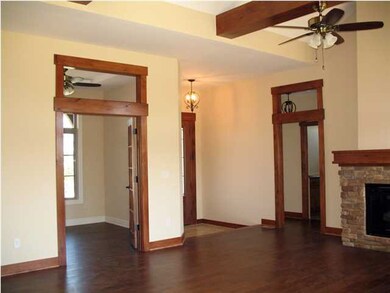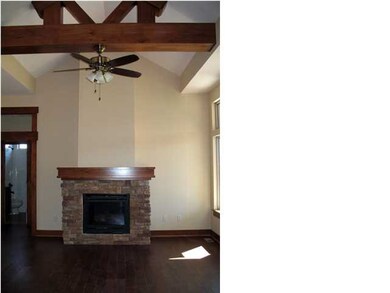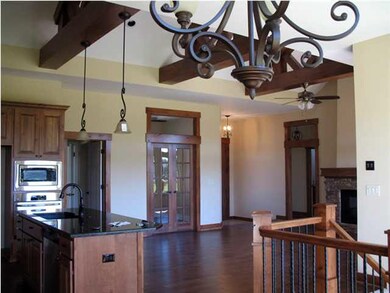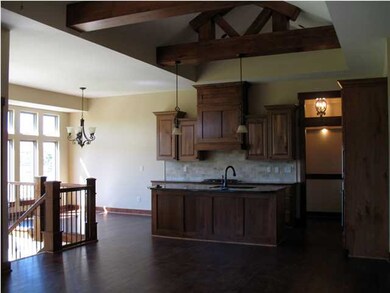
Highlights
- Community Lake
- Deck
- Vaulted Ceiling
- Maize South Elementary School Rated A-
- Pond
- Ranch Style House
About This Home
As of November 2019Beautiful home on the water in luxurious Watercress. Large 5 bedroom, 3 bathroom home with office on the main floor. Actually a flex room that can be used as a formal dining room, office, library, music room or den. Super space. This house has it all. Laundry/mud room as you come in from the garage and it opens into the master closet. How convenient. Master bathroom is huge with a separate sink for each person and a custom walk-in tile shower. Living space is large and open. Home opens into separate foyer and then step up into the main home. Very cool!! Beams and windows and a view greet you. Mid-level walk-out reduces the number of steps into home and from garage and provides extra light. This home has LOTS OF NATURAL LIGHT and a wonderful view. The beams provide a rustic look, which combined with the fireplace makes this house a show house. Large covered deck makes entertaining a breeze and has a lovely view of the water. Kitchen has custom cherry cabinets and lots of granite. Also under and over counter lighting, EXTERNALLY VENTED RANGE HOOD and lots of recessed can lighting. French doors open into the den/office/dining room off of the living room. Den has wainscoting, which adds to the luxury of this home. Beams in the ceiling in great room had to the architecture and atmosphere. Living room has gas fireplace with stone front. Lots of extra lighting in family room and lots of large, high performance "LO E" Earthwise windows made here in Wichita! This house is eligible for 10 year Maize City general property tax rebates and $4000 water/sewer credit from the city of Maize. Free water for approximately 5 years. School, tax/HOA information, dimensions and features deemed reliable but not guaranteed. All information subject to change by builder and/or developer without prior notice. Total specials figure is an estimate of full payout excluding interest.
Last Buyer's Agent
DONNA BOLIN
Coldwell Banker Plaza Real Estate License #00019531
Home Details
Home Type
- Single Family
Est. Annual Taxes
- $10,745
Year Built
- Built in 2014
Lot Details
- 0.35 Acre Lot
- Cul-De-Sac
- Sprinkler System
HOA Fees
- $50 Monthly HOA Fees
Home Design
- Ranch Style House
- Frame Construction
- Composition Roof
Interior Spaces
- Wet Bar
- Vaulted Ceiling
- Ceiling Fan
- Decorative Fireplace
- Gas Fireplace
- Family Room
- Living Room with Fireplace
- Combination Kitchen and Dining Room
- Wood Flooring
Kitchen
- Breakfast Bar
- Oven or Range
- Electric Cooktop
- Microwave
- Dishwasher
- Kitchen Island
- Disposal
Bedrooms and Bathrooms
- 5 Bedrooms
- Split Bedroom Floorplan
- En-Suite Primary Bedroom
- Walk-In Closet
- Dual Vanity Sinks in Primary Bathroom
- Shower Only
Laundry
- Laundry Room
- Laundry on main level
- 220 Volts In Laundry
Finished Basement
- Walk-Out Basement
- Basement Fills Entire Space Under The House
- Bedroom in Basement
- Finished Basement Bathroom
- Basement Storage
Parking
- 3 Car Attached Garage
- Garage Door Opener
Outdoor Features
- Pond
- Deck
- Covered patio or porch
- Rain Gutters
Schools
- Maize
Utilities
- Forced Air Heating and Cooling System
- Heating System Uses Gas
Community Details
Overview
- Association fees include gen. upkeep for common ar
- $500 HOA Transfer Fee
- Built by PERFECTION BUILDERS
- Watercress Subdivision
- Community Lake
- Greenbelt
Recreation
- Community Playground
- Community Pool
- Jogging Path
Ownership History
Purchase Details
Purchase Details
Home Financials for this Owner
Home Financials are based on the most recent Mortgage that was taken out on this home.Purchase Details
Home Financials for this Owner
Home Financials are based on the most recent Mortgage that was taken out on this home.Map
Similar Homes in Maize, KS
Home Values in the Area
Average Home Value in this Area
Purchase History
| Date | Type | Sale Price | Title Company |
|---|---|---|---|
| Warranty Deed | -- | None Listed On Document | |
| Warranty Deed | -- | None Available | |
| Warranty Deed | -- | Security 1St Title |
Mortgage History
| Date | Status | Loan Amount | Loan Type |
|---|---|---|---|
| Previous Owner | $15,284 | New Conventional | |
| Previous Owner | $400,000 | New Conventional | |
| Previous Owner | $397,800 | New Conventional | |
| Previous Owner | $356,000 | New Conventional | |
| Previous Owner | $345,600 | New Conventional |
Property History
| Date | Event | Price | Change | Sq Ft Price |
|---|---|---|---|---|
| 11/05/2019 11/05/19 | Sold | -- | -- | -- |
| 10/15/2019 10/15/19 | Price Changed | $442,000 | +2.8% | $121 / Sq Ft |
| 10/04/2019 10/04/19 | Pending | -- | -- | -- |
| 08/29/2019 08/29/19 | Price Changed | $429,900 | -2.3% | $117 / Sq Ft |
| 07/08/2019 07/08/19 | Price Changed | $439,900 | -2.2% | $120 / Sq Ft |
| 06/29/2019 06/29/19 | For Sale | $449,900 | +3.1% | $123 / Sq Ft |
| 06/24/2014 06/24/14 | Sold | -- | -- | -- |
| 04/23/2014 04/23/14 | Pending | -- | -- | -- |
| 01/10/2014 01/10/14 | For Sale | $436,167 | -- | $126 / Sq Ft |
Tax History
| Year | Tax Paid | Tax Assessment Tax Assessment Total Assessment is a certain percentage of the fair market value that is determined by local assessors to be the total taxable value of land and additions on the property. | Land | Improvement |
|---|---|---|---|---|
| 2023 | $10,745 | $66,378 | $18,676 | $47,702 |
| 2022 | $9,250 | $60,260 | $17,618 | $42,642 |
| 2021 | $8,969 | $58,501 | $13,455 | $45,046 |
| 2020 | $7,914 | $51,693 | $13,455 | $38,238 |
| 2019 | $10,496 | $54,852 | $5,819 | $49,033 |
| 2018 | $10,509 | $54,852 | $5,819 | $49,033 |
| 2017 | $10,302 | $0 | $0 | $0 |
| 2016 | $9,668 | $0 | $0 | $0 |
| 2015 | -- | $0 | $0 | $0 |
| 2014 | -- | $0 | $0 | $0 |
Source: South Central Kansas MLS
MLS Number: 361901
APN: 089-29-0-43-09-018.00
- 9512 W Moss Rose St
- 4011 N Fiddlers Cove St
- 3908 N Goldenrod Ct
- 4034 N Goldenrod Ct
- 4077 N Tyler Ct
- 4081 N Tyler Ct
- 3568 N Tyler Ct
- 3560 N Tyler Ct
- 3566 N Tyler Ct
- 3572 N Tyler Ct
- 3556 N Tyler Ct
- 3554 N Tyler Ct
- 3574 N Tyler Ct
- 3548 N Tyler Ct
- 9749 W Village Place
- 8547 W 37th St N
- 4411 N Grey Meadows St
- 8364 W Kackley Ct
- 4455 N Grey Meadows St
- 3381 N Wild Thicket Ct

