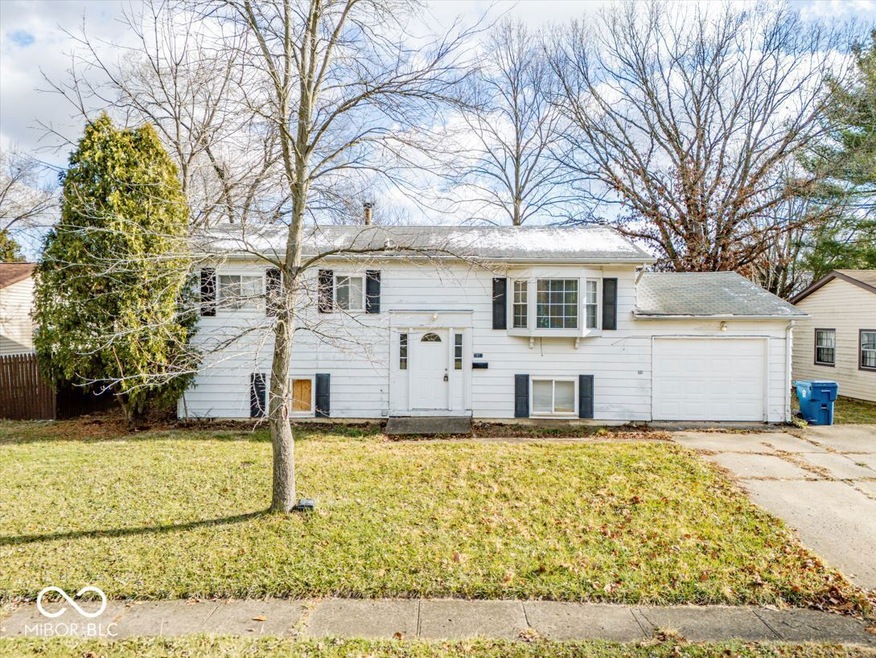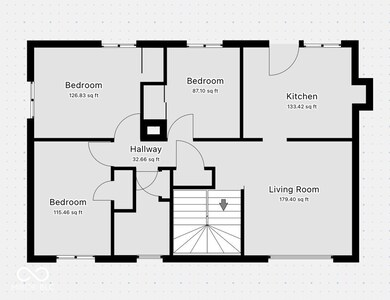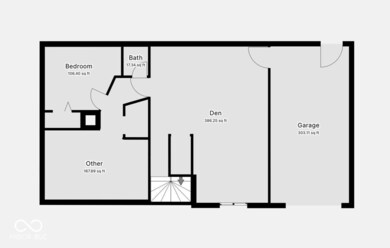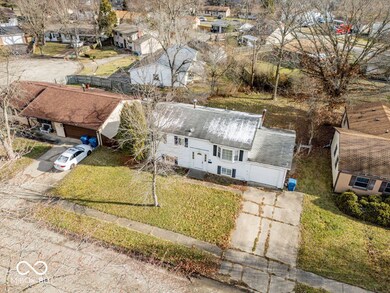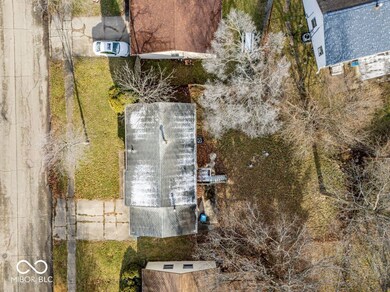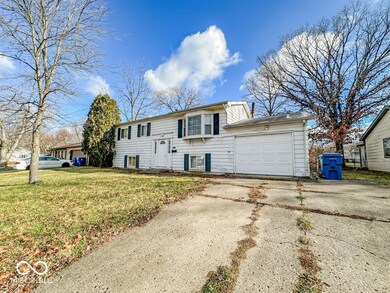
3867 Richelieu Rd Indianapolis, IN 46226
Far Eastside NeighborhoodHighlights
- Wood Flooring
- 1 Car Attached Garage
- Fireplace in Basement
- No HOA
- Woodwork
- 1-Story Property
About This Home
As of January 2025Welcome to your new oasis in the desirable Far Eastside neighborhood! This stunning split-level home, featuring 4 spacious bedrooms and 1.5 baths, offers a perfect blend of style and functionality, inviting you to imagine your family's life unfolding within its walls. With ample room for entertaining and everyday living, you're sure to fall in love with the warmth and versatility this home has to offer. Step inside to discover a bright and airy living room that flows seamlessly into an inviting dining area, providing the perfect backdrop for family gatherings and cozy dinners. The unique split-level layout enhances the home's charm, creating a sense of separation that is ideal for both relaxation and hosting guests. The generously sized bedrooms provide comfort and privacy, while the bathrooms are designed with your convenience in mind. Outside, the attached garage ensures easy access and extra storage for your belongings. Nestled in a welcoming community, you'll enjoy proximity to parks, schools, and shopping, making daily life a breeze. This charming home is a must-see, so don't let it slip away-schedule your private tour today and envision the comfort and joy that awaits you in this incredible space!
Last Agent to Sell the Property
Red Bridge Real Estate Brokerage Email: Giancarlo@redbridgerealestate.com License #RB14032996 Listed on: 12/30/2024
Home Details
Home Type
- Single Family
Est. Annual Taxes
- $2,654
Year Built
- Built in 1963
Lot Details
- 7,275 Sq Ft Lot
Parking
- 1 Car Attached Garage
Home Design
- Block Foundation
Interior Spaces
- 1-Story Property
- Woodwork
- Combination Kitchen and Dining Room
- Basement
- Fireplace in Basement
Flooring
- Wood
- Carpet
Bedrooms and Bathrooms
- 4 Bedrooms
Utilities
- Forced Air Heating System
- Heating System Uses Gas
Community Details
- No Home Owners Association
- Beacon Heights Subdivision
Listing and Financial Details
- Tax Lot 98
- Assessor Parcel Number 490818105026000401
- Seller Concessions Not Offered
Ownership History
Purchase Details
Home Financials for this Owner
Home Financials are based on the most recent Mortgage that was taken out on this home.Purchase Details
Home Financials for this Owner
Home Financials are based on the most recent Mortgage that was taken out on this home.Purchase Details
Purchase Details
Purchase Details
Home Financials for this Owner
Home Financials are based on the most recent Mortgage that was taken out on this home.Purchase Details
Similar Homes in Indianapolis, IN
Home Values in the Area
Average Home Value in this Area
Purchase History
| Date | Type | Sale Price | Title Company |
|---|---|---|---|
| Contract Of Sale | $170,000 | -- | |
| Warranty Deed | -- | None Listed On Document | |
| Warranty Deed | $90,000 | None Listed On Document | |
| Deed | $65,000 | -- | |
| Deed | $65,000 | -- | |
| Deed | $22,000 | -- | |
| Warranty Deed | -- | None Available | |
| Warranty Deed | -- | Mtc | |
| Public Action Common In Florida Clerks Tax Deed Or Tax Deeds Or Property Sold For Taxes | $4,357 | None Available |
Mortgage History
| Date | Status | Loan Amount | Loan Type |
|---|---|---|---|
| Open | $90,000 | Construction | |
| Closed | $90,000 | Construction | |
| Previous Owner | $48,750 | New Conventional | |
| Previous Owner | $43,831 | Stand Alone Refi Refinance Of Original Loan | |
| Previous Owner | $98,808 | Stand Alone Refi Refinance Of Original Loan | |
| Previous Owner | $98,808 | Purchase Money Mortgage | |
| Previous Owner | $80,000 | Assumption |
Property History
| Date | Event | Price | Change | Sq Ft Price |
|---|---|---|---|---|
| 01/17/2025 01/17/25 | Sold | $170,000 | -4.4% | $147 / Sq Ft |
| 01/07/2025 01/07/25 | Pending | -- | -- | -- |
| 12/30/2024 12/30/24 | For Sale | $177,900 | -- | $154 / Sq Ft |
Tax History Compared to Growth
Tax History
| Year | Tax Paid | Tax Assessment Tax Assessment Total Assessment is a certain percentage of the fair market value that is determined by local assessors to be the total taxable value of land and additions on the property. | Land | Improvement |
|---|---|---|---|---|
| 2024 | $2,742 | $108,200 | $10,000 | $98,200 |
| 2023 | $2,742 | $111,900 | $10,000 | $101,900 |
| 2022 | $2,532 | $103,600 | $10,000 | $93,600 |
| 2021 | $1,711 | $70,500 | $10,000 | $60,500 |
| 2020 | $1,597 | $65,400 | $4,900 | $60,500 |
| 2019 | $1,642 | $66,000 | $4,900 | $61,100 |
| 2018 | $1,655 | $66,000 | $4,900 | $61,100 |
| 2017 | $1,405 | $62,400 | $4,900 | $57,500 |
| 2016 | $1,333 | $60,400 | $4,900 | $55,500 |
| 2014 | $1,448 | $66,800 | $4,900 | $61,900 |
| 2013 | $2,193 | $105,300 | $4,900 | $100,400 |
Agents Affiliated with this Home
-
Giancarlo Sucre
G
Seller's Agent in 2025
Giancarlo Sucre
Red Bridge Real Estate
(317) 548-0153
3 in this area
109 Total Sales
-
Terry Young
T
Seller Co-Listing Agent in 2025
Terry Young
Red Bridge Real Estate
(765) 335-1905
10 in this area
246 Total Sales
-
Luis Coronel

Buyer's Agent in 2025
Luis Coronel
Realty of America LLC
(317) 207-0770
68 in this area
934 Total Sales
Map
Source: MIBOR Broker Listing Cooperative®
MLS Number: 22015857
APN: 49-08-18-105-026.000-401
- 3846 Alsace Place
- 3844 Esquire Ct
- 3841 Monica Ct
- 3647 Richelieu Rd
- 3703 Dubarry Rd
- 4144 Richelieu Rd
- 8744 Montery Ct
- 3950 Malibu Ct
- 3541 Alpine Place
- 8525 E 42nd Place
- 8109 Penway St
- 4045 N Post Rd
- 3633 Tiffany Dr
- 3432 Joan Place
- 3627 N Brentwood Ave
- 3628 Breen Dr
- 3640 Breen Dr
- 4305 Clinton St
- 3720 Breen Dr
- 8434 Meadowlark Dr
