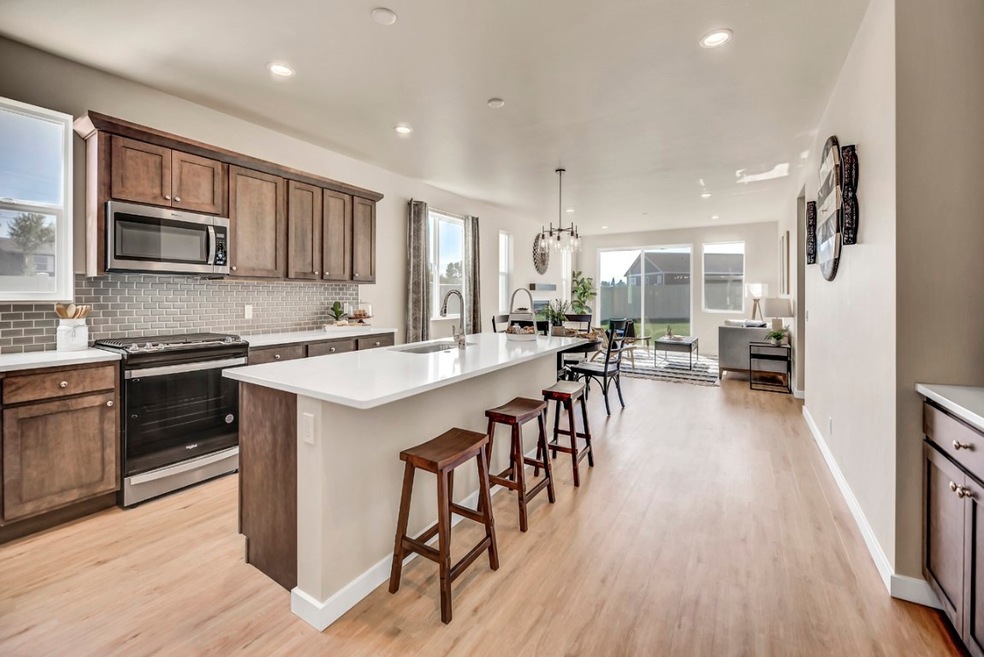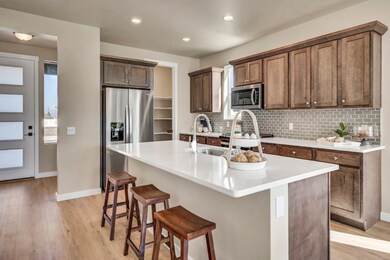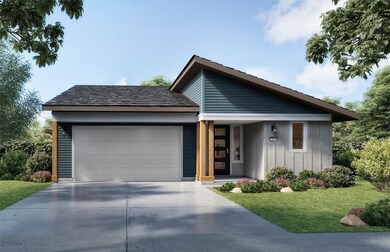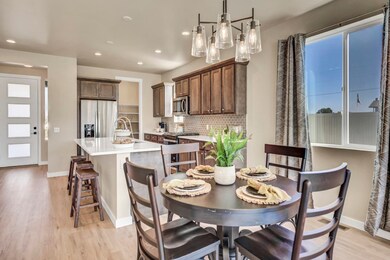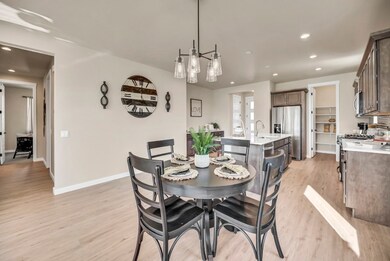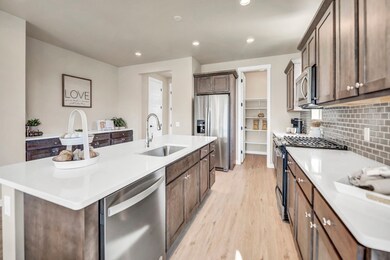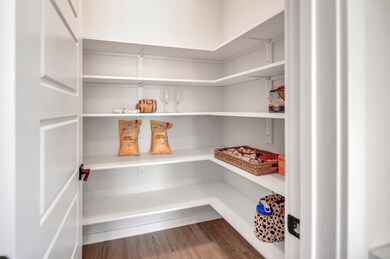
387 Meadow View Loop East Helena, MT 59635
Highlights
- New Construction
- 2 Car Attached Garage
- Forced Air Heating System
- Mountain View
- Patio
- Partially Fenced Property
About This Home
As of May 2025FRONT & BACK YARD LANDSCAPING, FENCING AND AC INCLUDED IN THE PURCHASE PRICE. This 3 bedroom, 2.5 bath, MOVE IN READY home is built with luxury in mind! Featuring beautiful Quartz counters in the kitchen, tastefully picked backsplash, soft close cabinets, gas fireplace, on demand water heater, and more! Highland Meadows is East Helena's newest master planned community, in the heart of East Helena. Located near multiple schools, main street restaurants, and backing up to the future location of Prickly Pear Land Trust park and trail system, this subdivision truly has it all! If you'd like to set up a time to take a tour call Cameron Hahn at 406-219-1248 or your real estate professional today!
Last Agent to Sell the Property
Coldwell Banker Mountainside Realty License #RRE-RBS-LIC-71559 Listed on: 03/16/2023

Home Details
Home Type
- Single Family
Est. Annual Taxes
- $4,517
Year Built
- Built in 2022 | New Construction
Lot Details
- 8,712 Sq Ft Lot
- Partially Fenced Property
- Vinyl Fence
- Level Lot
- Few Trees
- Property is zoned Recreational
HOA Fees
- $25 Monthly HOA Fees
Parking
- 2 Car Attached Garage
- Garage Door Opener
Property Views
- Mountain
- Valley
Home Design
- Poured Concrete
- Wood Frame Construction
Interior Spaces
- 1,680 Sq Ft Home
- Property has 1 Level
- Basement
- Crawl Space
- Fire and Smoke Detector
Kitchen
- Oven or Range
- Microwave
- Dishwasher
- Disposal
Bedrooms and Bathrooms
- 3 Bedrooms
Outdoor Features
- Patio
Utilities
- Forced Air Heating System
- Heating System Uses Natural Gas
Community Details
- Highland Meadows HOA
- Built by Williams Homes
Listing and Financial Details
- Assessor Parcel Number 05188825102020000
Ownership History
Purchase Details
Home Financials for this Owner
Home Financials are based on the most recent Mortgage that was taken out on this home.Purchase Details
Home Financials for this Owner
Home Financials are based on the most recent Mortgage that was taken out on this home.Similar Homes in East Helena, MT
Home Values in the Area
Average Home Value in this Area
Purchase History
| Date | Type | Sale Price | Title Company |
|---|---|---|---|
| Warranty Deed | -- | Flying S Title & Escrow | |
| Warranty Deed | -- | Flying S Title & Escrow | |
| Warranty Deed | -- | Flying S Title & Escrow |
Mortgage History
| Date | Status | Loan Amount | Loan Type |
|---|---|---|---|
| Open | $363,675 | New Conventional | |
| Closed | $363,675 | New Conventional | |
| Previous Owner | $427,350 | FHA |
Property History
| Date | Event | Price | Change | Sq Ft Price |
|---|---|---|---|---|
| 05/29/2025 05/29/25 | Sold | -- | -- | -- |
| 04/23/2025 04/23/25 | Price Changed | $484,900 | -1.0% | $290 / Sq Ft |
| 04/04/2025 04/04/25 | For Sale | $489,900 | +7.4% | $293 / Sq Ft |
| 07/31/2024 07/31/24 | Sold | -- | -- | -- |
| 05/01/2024 05/01/24 | Pending | -- | -- | -- |
| 02/16/2024 02/16/24 | Price Changed | $456,000 | -0.4% | $271 / Sq Ft |
| 01/18/2024 01/18/24 | Price Changed | $458,000 | -0.2% | $273 / Sq Ft |
| 01/04/2024 01/04/24 | For Sale | $459,000 | -1.3% | $273 / Sq Ft |
| 06/08/2023 06/08/23 | Sold | -- | -- | -- |
| 05/07/2023 05/07/23 | Pending | -- | -- | -- |
| 04/16/2023 04/16/23 | Price Changed | $464,900 | -2.9% | $277 / Sq Ft |
| 03/16/2023 03/16/23 | For Sale | $479,000 | -- | $285 / Sq Ft |
Tax History Compared to Growth
Tax History
| Year | Tax Paid | Tax Assessment Tax Assessment Total Assessment is a certain percentage of the fair market value that is determined by local assessors to be the total taxable value of land and additions on the property. | Land | Improvement |
|---|---|---|---|---|
| 2024 | $4,517 | $467,000 | $0 | $0 |
| 2023 | $5,125 | $436,100 | $0 | $0 |
| 2022 | $1,120 | $67,640 | $0 | $0 |
| 2021 | $2 | $11 | $0 | $0 |
Agents Affiliated with this Home
-
Jake Doubek

Seller's Agent in 2025
Jake Doubek
Coldwell Banker Mountainside Realty
(406) 491-6604
58 Total Sales
-
Josh Ahmann
J
Seller Co-Listing Agent in 2025
Josh Ahmann
Coldwell Banker Mountainside Realty
78 Total Sales
-
Karen English

Buyer's Agent in 2025
Karen English
Keller Williams Capital Realty
(406) 449-2181
34 Total Sales
-
Scott Thompson

Seller's Agent in 2024
Scott Thompson
Venture West Realty
(406) 593-1057
88 Total Sales
-
Josh Thompson
J
Seller Co-Listing Agent in 2024
Josh Thompson
Venture West Realty
(406) 522-9378
45 Total Sales
-
Ryan Underwood

Buyer's Agent in 2024
Ryan Underwood
Keller Williams Copper City Realty
(406) 449-2181
98 Total Sales
Map
Source: Montana Regional MLS
MLS Number: 30001080
APN: 05-1888-25-1-02-02-0000
- 343 Meadow View Loop
- 163 Meadow View Loop
- 215 Meadow View Loop
- 312 Meadow View Loop
- 306 Meadow View Loop
- 304 Meadow View Loop
- 266 Meadow View Loop
- 327 Meadow View Loop
- 323 Meadow View Loop
- 319 Meadow View Loop
- 315 Meadow View Loop
- 2720 Bandera Dr
- 259 Meadow View Loop
- 530 Tejon Ln
- 2689 Bandera Dr
- 2725 Bandera Dr
- 243 Stirling Loop
- 249 Stirling Loop
- 259 Stirling Loop
- 212 Stirling Loop
