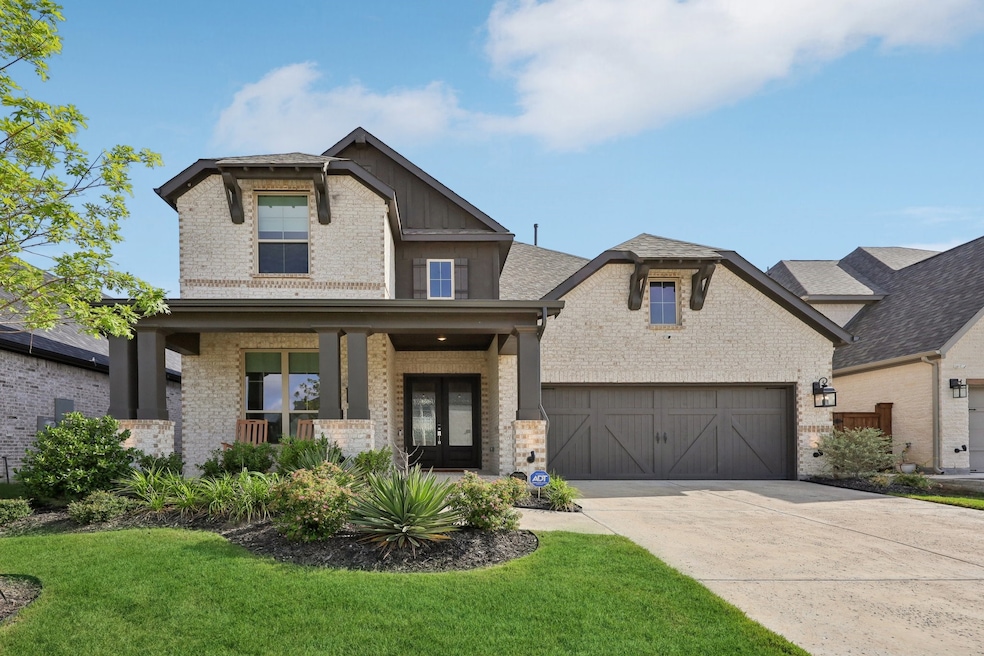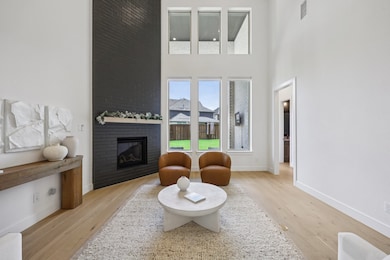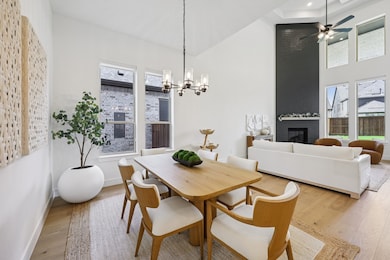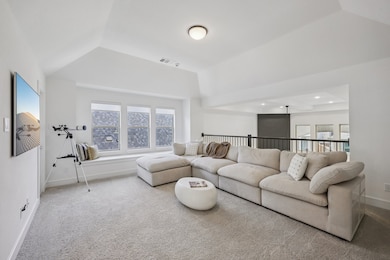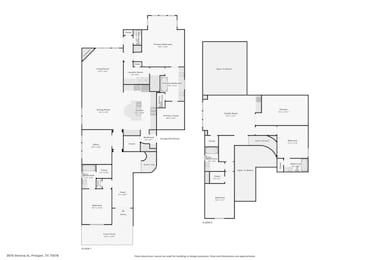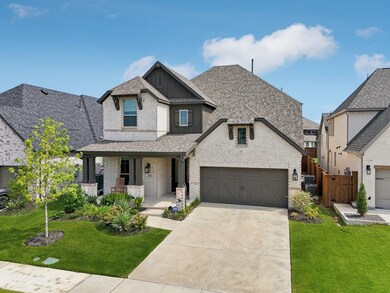3870 Verona St Prosper, TX 75078
Windsong Ranch NeighborhoodHighlights
- Very Popular Property
- Fitness Center
- Open Floorplan
- William Rushing Middle School Rated A
- Fishing
- Vaulted Ceiling
About This Home
Discover this stunning Highland Home nestled in the heart of Windsong Ranch! Tucked away on a quiet, private interior lot with immediate access to scenic community trails, this home offers the perfect blend of luxury and comfort. Featuring Highland’s most popular 2-story floorplan, you’ll love having the primary suite, a private guest suite with full bath, and a dedicated study all conveniently located on the first floor. Upstairs, you’ll find two spacious guest bedrooms—each with their own bathroom—plus a large game room and an expansive media room, perfect for movie nights or game days. The open-concept design showcases soaring 20-foot ceilings and an abundance of natural light. The gourmet kitchen is a showstopper, with white cabinetry to the ceiling, quartz countertops, an oversized eat-in island, apron-front sink, and high-end commercial appliances. Cozy up around the impressive floor-to-ceiling brick fireplace in the living area, or entertain outdoors on the extended covered patio. Additional features include a 3-car tandem garage with epoxy floors, custom built-in storage, & electric vehicle charging station, a charming front porch, and elegant double front doors that enhance the curb appeal. Just three blocks from the elementary school and zoned to the brand-new Mosely Middle School and Richland High School (opening August 2025), this home truly has it all. At Windsong Ranch, your lifestyle extends far beyond your front door—enjoy resort-style pools, a 5-acre crystal-clear lagoon, parks, fishing ponds, miles of trails, state-of-the-art fitness centers, tennis and pickleball courts, and so much more! Furnished lease available for $6,500 per month.
Listing Agent
Coldwell Banker Apex, REALTORS Brokerage Phone: 817-689-4136 License #0710010 Listed on: 07/21/2025

Home Details
Home Type
- Single Family
Est. Annual Taxes
- $15,653
Year Built
- Built in 2023
Lot Details
- 7,231 Sq Ft Lot
- Wood Fence
- Landscaped
- Interior Lot
- Sprinkler System
- Few Trees
- Private Yard
- Back Yard
HOA Fees
- $193 Monthly HOA Fees
Parking
- 3 Car Attached Garage
- Electric Vehicle Home Charger
- Workshop in Garage
- Front Facing Garage
- Tandem Parking
- Epoxy
- Garage Door Opener
- Driveway
Home Design
- Traditional Architecture
- Brick Exterior Construction
- Slab Foundation
- Composition Roof
Interior Spaces
- 3,510 Sq Ft Home
- 2-Story Property
- Open Floorplan
- Built-In Features
- Vaulted Ceiling
- Ceiling Fan
- Living Room with Fireplace
Kitchen
- Double Oven
- Gas Oven or Range
- Gas Cooktop
- Microwave
- Dishwasher
- Kitchen Island
- Disposal
Flooring
- Wood
- Carpet
- Tile
Bedrooms and Bathrooms
- 4 Bedrooms
- Walk-In Closet
- Double Vanity
Home Security
- Carbon Monoxide Detectors
- Fire and Smoke Detector
Outdoor Features
- Covered patio or porch
- Exterior Lighting
- Rain Gutters
Schools
- Mrs. Jerry Bryant Elementary School
- Prosper High School
Utilities
- Forced Air Zoned Heating and Cooling System
- Heating System Uses Natural Gas
- Underground Utilities
- Tankless Water Heater
- High Speed Internet
- Cable TV Available
Listing and Financial Details
- Residential Lease
- Property Available on 8/15/25
- Tenant pays for all utilities
- Negotiable Lease Term
- Legal Lot and Block 11 / E
- Assessor Parcel Number R995780
Community Details
Overview
- Association fees include all facilities, management
- Ccmc Association
- Windsong Ranch Ph 6A Subdivision
Recreation
- Tennis Courts
- Community Playground
- Fitness Center
- Community Pool
- Fishing
- Park
Pet Policy
- No Pets Allowed
Map
Source: North Texas Real Estate Information Systems (NTREIS)
MLS Number: 21005430
APN: R995780
- 4011 Freeman Way
- 4190 Holland Ct
- 1813 Brownwood Blvd
- 15917 Alvarado Dr
- 15904 Alvarado Dr
- 16024 Alvarado Dr
- 2012 Georgetown Blvd
- 16224 Stillhouse Hollow Ct
- 1705 Medina Ln
- 4051 Pepper Grass Ln
- 1720 Medina Ln
- 16400 Stillhouse Hollow Ct
- 1604 Medina Ln
- 16309 Dry Creek Blvd
- 16417 Stillhouse Hollow Ct
- 16405 White Rock Blvd
- 1605 Tahoe Trail
- 16420 Stillhouse Hollow Ct
- 15904 Placid Trail
- 2113 Washington Park Way
