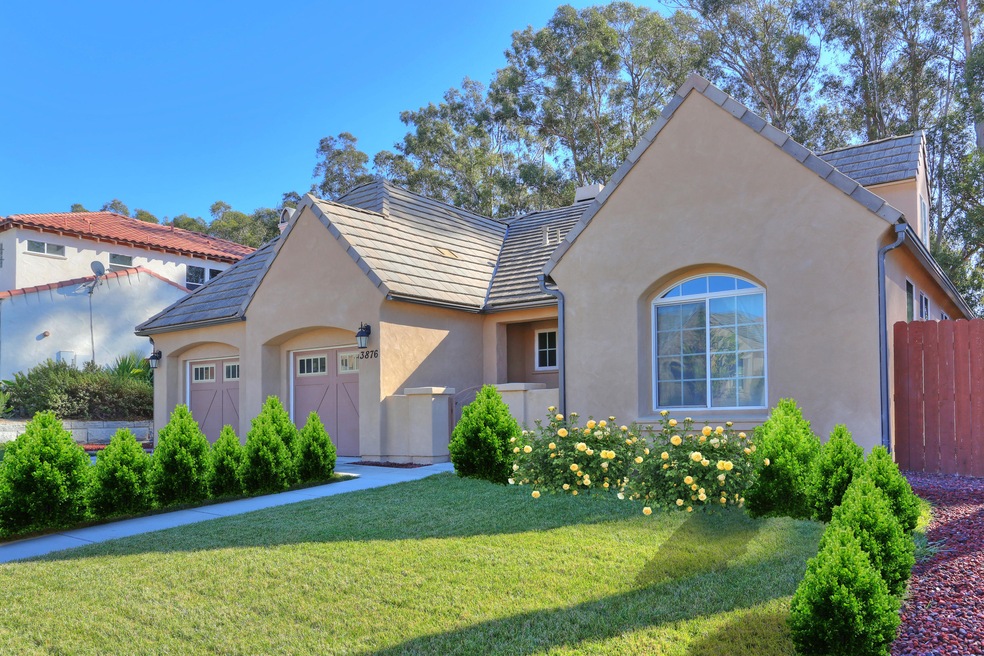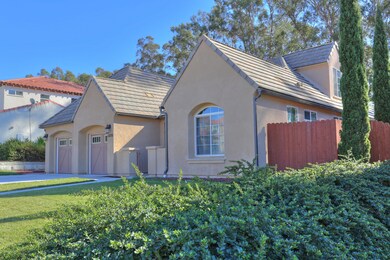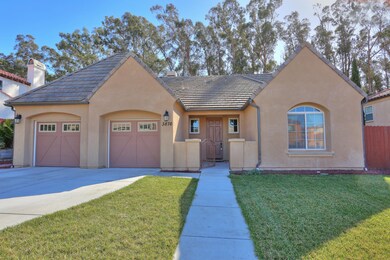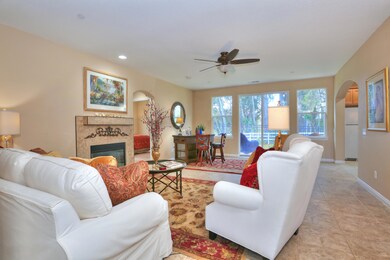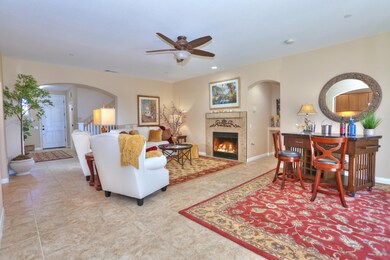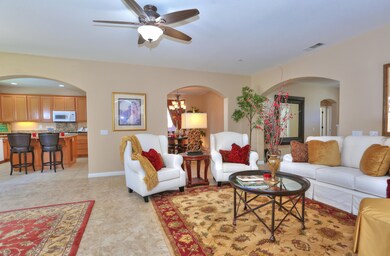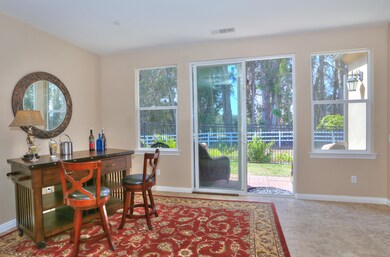
3876 Celestial Way Lompoc, CA 93436
Highlights
- Peek-A-Boo Views
- Clubhouse
- Loft
- Cabrillo High School Rated A-
- Contemporary Architecture
- 3-minute walk to Providence Landing Park
About This Home
As of September 2020Pride of ownership 4-bedroom 3.5 bath home on two levels with Master Bedroom and Guest Suite on each level in desirable Providence Landing development in Vandenberg Village. 2516 SF designed for spacious living and entertaining. Large u-shaped kitchen with granite counters, center island with bar seating. Light and bright Great Room with easy-flow floorplan providing easy access to kitchen, and dining area. Master bedroom with en-suite bath with spa tub and stall shower and 2 custom walk-in closets is located on one wing of the house; two downstairs guest rooms are located on the opposite side of the home separated by a full bath. Upstairs loft with adjacent bedroom and bath completes this well-designed home. Separate Laundry area with sink and removable counter is located off the garage interior access. The private backyard is adjacent to a green belt with filtered views of a peaceful meadow. This property is part of the Providence Landing HOA and has access to Community Room, Pool and Spa.
There are 8 virtually staged photos to assist in your understanding of the floor plan and the property. The landscaping on the primary photo was enhanced but other exterior photos are untouched.
Last Agent to Sell the Property
David Macbeth
Berkshire Hathaway HomeServices California Properties License #01132872 Listed on: 02/26/2019

Last Buyer's Agent
Robin Flynn
Coldwell Banker Premier R.E.
Home Details
Home Type
- Single Family
Est. Annual Taxes
- $7,964
Year Built
- Built in 2008
Lot Details
- 6,969 Sq Ft Lot
- Partially Fenced Property
- Level Lot
- Irrigation
- Property is in excellent condition
HOA Fees
- $151 Monthly HOA Fees
Parking
- 2 Car Attached Garage
Property Views
- Peek-A-Boo
- Park or Greenbelt
Home Design
- Contemporary Architecture
- Slab Foundation
- Tile Roof
- Stucco
Interior Spaces
- 2,516 Sq Ft Home
- 2-Story Property
- Gas Fireplace
- Double Pane Windows
- Family Room
- Living Room with Fireplace
- Formal Dining Room
- Loft
- Fire and Smoke Detector
Kitchen
- Breakfast Bar
- Built-In Oven
- Built-In Range
- Microwave
- Dishwasher
- Disposal
Flooring
- Carpet
- Linoleum
- Tile
- Vinyl
Bedrooms and Bathrooms
- 4 Bedrooms
Laundry
- Laundry Room
- Dryer
- Washer
Outdoor Features
- Shed
Utilities
- Forced Air Heating System
- Underground Utilities
- Water Softener is Owned
- Cable TV Available
Listing and Financial Details
- Assessor Parcel Number 098-011-053
Community Details
Overview
- Association fees include prop mgmt, comm area maint
- Providence Landing Community
- Vandenberg Village Subdivision
- Greenbelt
Amenities
- Clubhouse
Recreation
- Tennis Courts
- Community Pool
- Community Spa
Ownership History
Purchase Details
Home Financials for this Owner
Home Financials are based on the most recent Mortgage that was taken out on this home.Purchase Details
Home Financials for this Owner
Home Financials are based on the most recent Mortgage that was taken out on this home.Purchase Details
Purchase Details
Home Financials for this Owner
Home Financials are based on the most recent Mortgage that was taken out on this home.Purchase Details
Purchase Details
Similar Home in Lompoc, CA
Home Values in the Area
Average Home Value in this Area
Purchase History
| Date | Type | Sale Price | Title Company |
|---|---|---|---|
| Grant Deed | $600,000 | First American Title Company | |
| Grant Deed | $505,000 | First American Title Co | |
| Grant Deed | $449,000 | First American Title Company | |
| Grant Deed | -- | Stewart Title | |
| Grant Deed | -- | First American Title Company | |
| Grant Deed | -- | First American Title |
Mortgage History
| Date | Status | Loan Amount | Loan Type |
|---|---|---|---|
| Open | $510,388 | VA | |
| Closed | $510,400 | VA | |
| Previous Owner | $506,170 | VA | |
| Previous Owner | $416,349 | VA | |
| Previous Owner | $419,218 | VA | |
| Previous Owner | $416,070 | VA |
Property History
| Date | Event | Price | Change | Sq Ft Price |
|---|---|---|---|---|
| 09/17/2020 09/17/20 | Sold | $600,000 | +5.4% | $238 / Sq Ft |
| 08/17/2020 08/17/20 | Pending | -- | -- | -- |
| 08/14/2020 08/14/20 | For Sale | $569,500 | +12.8% | $226 / Sq Ft |
| 07/12/2019 07/12/19 | Sold | $505,000 | -8.0% | $201 / Sq Ft |
| 06/11/2019 06/11/19 | Pending | -- | -- | -- |
| 11/10/2018 11/10/18 | For Sale | $549,000 | -- | $218 / Sq Ft |
Tax History Compared to Growth
Tax History
| Year | Tax Paid | Tax Assessment Tax Assessment Total Assessment is a certain percentage of the fair market value that is determined by local assessors to be the total taxable value of land and additions on the property. | Land | Improvement |
|---|---|---|---|---|
| 2023 | $7,964 | $624,240 | $114,444 | $509,796 |
| 2022 | $7,846 | $612,000 | $112,200 | $499,800 |
| 2021 | $7,941 | $600,000 | $110,000 | $490,000 |
| 2020 | $6,818 | $505,000 | $130,000 | $375,000 |
| 2019 | $6,592 | $483,744 | $123,898 | $359,846 |
| 2018 | $6,505 | $474,260 | $121,469 | $352,791 |
| 2017 | $6,315 | $464,962 | $119,088 | $345,874 |
| 2016 | $5,946 | $455,846 | $116,753 | $339,093 |
| 2014 | $5,781 | $435,951 | $147,067 | $288,884 |
Agents Affiliated with this Home
-
R
Seller's Agent in 2020
Robin Flynn
Coldwell Banker Premier R.E.
-
N
Buyer's Agent in 2020
Non Member Agent
Non Member Office
-

Seller's Agent in 2019
David Macbeth
Berkshire Hathaway HomeServices California Properties
(805) 689-4178
Map
Source: Santa Barbara Multiple Listing Service
MLS Number: 18-4045
APN: 098-011-053
- 721 Goddard Dr
- 3725 Jupiter Ave
- 3822 Jupiter Ave
- 654 Carina Dr
- 538 Milky Way Unit 2
- 412 Milky Way Unit 2
- 3947 Mesa Circle Dr Unit 3
- 2611 N Highway 1
- 3010 Silver Sage Ln
- 3956 Mesa Circle Dr Unit A
- 757 Onstott Rd
- 133 Junegrass Ct
- 288 Altair Ave
- 150 White Sage Ln
- 3194 Manley Dr
- 3925 Clubhouse Ct
- 832 Onstott Rd
- 4210 Sirius Ave
- 3351 Marshall Ln
- 144 Oakmont Ave
