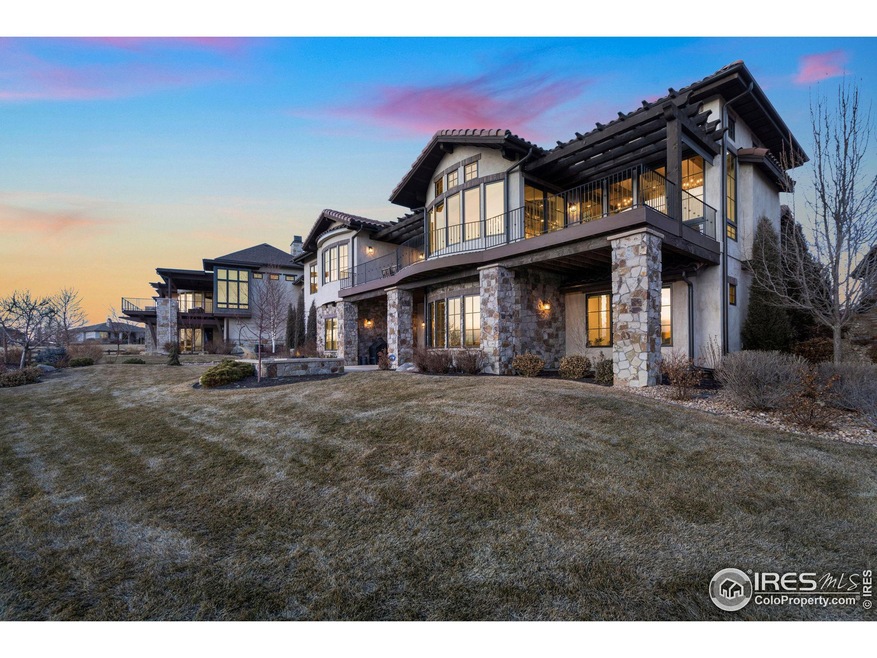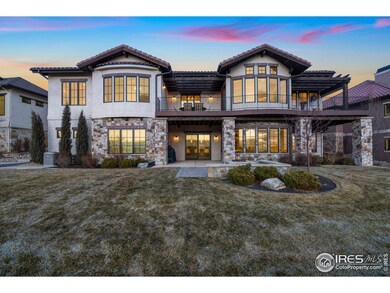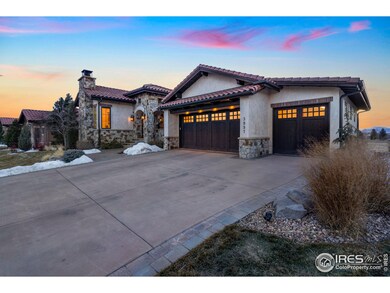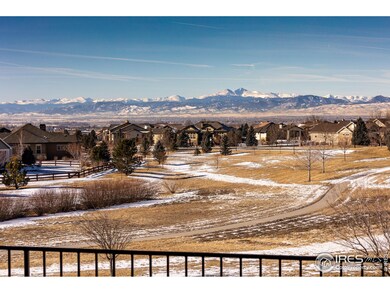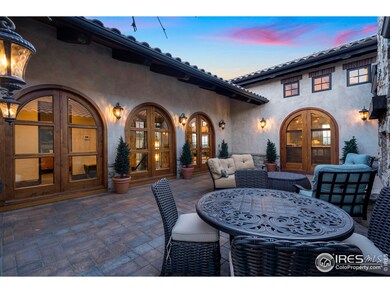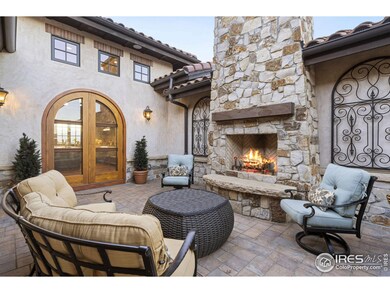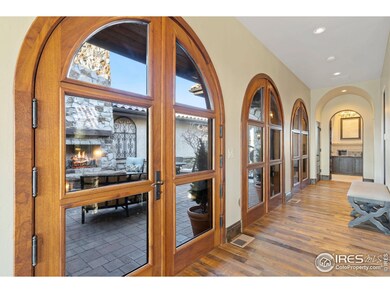
3897 Cashen Ln Timnath, CO 80547
Highlights
- Fitness Center
- Open Floorplan
- Clubhouse
- Spa
- Mountain View
- Deck
About This Home
As of September 2024Indulge in the highest standard of luxury living as you step inside this exclusive custom home located in the highly sought after Harmony Club. 3897 Cashen Lane features panoramic mountain views, hand hewn floors, timeless stone walls, and exquisite craftsmanship throughout. Upon entering, you will be immediately captivated by the front courtyard, featuring a stunning custom stone fireplace that creates a warm and inviting atmosphere perfect for hosting family and friends. The entry is framed by a series of mahogany arched doors opening up into a grand foyer, showcasing a custom curved staircase and a stone feature wall. This home is full of striking and dramatic first impressions from the high beamed ceilings to the panoramic mountain views from one end of the house to the other. The open concept design seamlessly connects the great room, dining area and gourmet kitchen, complete with top-of-the-line appliances, custom cabinetry, and a large center island for entertaining. With a spacious layout and luxurious finishes, this home is perfect for hosting family and friends. The master suite is a true retreat, featuring awe-inspiring mountain views, a spacious walk-in two-tiered closet, a luxurious ensuite bathroom. Adding to the charm, the in home office boasts its own gas fireplace and built in work stations. Additionally, the residence has three additional bedrooms, each with their own ensuite bathroom and large walk-in closets. The gathering spaces abound in the walk out basement with future theater room, fabulous bar & outdoor patio with fire pit. As a part of a private country club, you'll enjoy access to an array of exclusive amenities, including a private golf course, tennis/pickleball courts, fitness center, salt water pool, walking trails and exclusive dining options. This property is truly a one of a kind opportunity to experience luxury living in a breathtaking natural setting.
Home Details
Home Type
- Single Family
Est. Annual Taxes
- $12,192
Year Built
- Built in 2015
Lot Details
- 0.3 Acre Lot
- Open Space
- Southeast Facing Home
- Partially Fenced Property
- Level Lot
- Sprinkler System
HOA Fees
- $260 Monthly HOA Fees
Parking
- 3 Car Attached Garage
- Garage Door Opener
Home Design
- Wood Frame Construction
- Shake Roof
- Stucco
- Stone
Interior Spaces
- 5,493 Sq Ft Home
- 1-Story Property
- Open Floorplan
- Wet Bar
- Bar Fridge
- Beamed Ceilings
- Cathedral Ceiling
- Ceiling Fan
- Self Contained Fireplace Unit Or Insert
- Gas Fireplace
- Double Pane Windows
- Window Treatments
- Bay Window
- Wood Frame Window
- Great Room with Fireplace
- Dining Room
- Home Office
- Mountain Views
- Radon Detector
Kitchen
- Eat-In Kitchen
- Double Oven
- Gas Oven or Range
- Microwave
- Dishwasher
- Kitchen Island
- Disposal
Flooring
- Wood
- Carpet
Bedrooms and Bathrooms
- 4 Bedrooms
- Walk-In Closet
- Primary bathroom on main floor
- Walk-in Shower
Laundry
- Laundry on main level
- Dryer
- Washer
Finished Basement
- Walk-Out Basement
- Basement Fills Entire Space Under The House
- Sump Pump
Eco-Friendly Details
- Energy-Efficient HVAC
Outdoor Features
- Spa
- Balcony
- Deck
- Patio
- Exterior Lighting
Location
- Property is near a bus stop
- Property is near a golf course
Schools
- Timnath Elementary School
- Timnath Middle-High School
Utilities
- Humidity Control
- Forced Air Zoned Heating and Cooling System
Listing and Financial Details
- Assessor Parcel Number R1654709
Community Details
Overview
- Association fees include common amenities
- Built by J Brannen
- Harmony Club Subdivision
Amenities
- Clubhouse
Recreation
- Tennis Courts
- Community Playground
- Fitness Center
- Community Pool
- Park
- Hiking Trails
Ownership History
Purchase Details
Home Financials for this Owner
Home Financials are based on the most recent Mortgage that was taken out on this home.Purchase Details
Home Financials for this Owner
Home Financials are based on the most recent Mortgage that was taken out on this home.Purchase Details
Home Financials for this Owner
Home Financials are based on the most recent Mortgage that was taken out on this home.Purchase Details
Home Financials for this Owner
Home Financials are based on the most recent Mortgage that was taken out on this home.Similar Homes in Timnath, CO
Home Values in the Area
Average Home Value in this Area
Purchase History
| Date | Type | Sale Price | Title Company |
|---|---|---|---|
| Warranty Deed | $2,950,000 | None Listed On Document | |
| Warranty Deed | $2,705,000 | -- | |
| Warranty Deed | $2,550,000 | Land Title | |
| Warranty Deed | $275,000 | Fidelity National Title Insu | |
| Special Warranty Deed | -- | Fidelity National Title Insu |
Mortgage History
| Date | Status | Loan Amount | Loan Type |
|---|---|---|---|
| Previous Owner | $1,372,976 | VA | |
| Previous Owner | $2,000,000 | New Conventional | |
| Previous Owner | $100,000 | Future Advance Clause Open End Mortgage | |
| Previous Owner | $833,500 | Adjustable Rate Mortgage/ARM | |
| Previous Owner | $1,092,681 | Future Advance Clause Open End Mortgage | |
| Previous Owner | $178,750 | Purchase Money Mortgage |
Property History
| Date | Event | Price | Change | Sq Ft Price |
|---|---|---|---|---|
| 09/27/2024 09/27/24 | Sold | $2,950,000 | 0.0% | $537 / Sq Ft |
| 09/04/2024 09/04/24 | For Sale | $2,950,000 | +9.1% | $537 / Sq Ft |
| 03/31/2023 03/31/23 | Sold | $2,705,000 | +0.4% | $492 / Sq Ft |
| 02/17/2023 02/17/23 | For Sale | $2,695,000 | +5.7% | $491 / Sq Ft |
| 08/09/2022 08/09/22 | Sold | $2,550,000 | +2.0% | $429 / Sq Ft |
| 07/05/2022 07/05/22 | Pending | -- | -- | -- |
| 07/01/2022 07/01/22 | For Sale | $2,500,000 | -- | $421 / Sq Ft |
Tax History Compared to Growth
Tax History
| Year | Tax Paid | Tax Assessment Tax Assessment Total Assessment is a certain percentage of the fair market value that is determined by local assessors to be the total taxable value of land and additions on the property. | Land | Improvement |
|---|---|---|---|---|
| 2025 | $13,825 | $134,542 | $29,205 | $105,337 |
| 2024 | $13,223 | $134,542 | $29,205 | $105,337 |
| 2022 | $12,065 | $115,864 | $24,673 | $91,191 |
| 2021 | $12,192 | $119,198 | $25,383 | $93,815 |
| 2020 | $11,618 | $112,692 | $23,953 | $88,739 |
| 2019 | $11,663 | $112,692 | $23,953 | $88,739 |
| 2018 | $10,168 | $101,052 | $22,320 | $78,732 |
| 2017 | $10,137 | $101,052 | $22,320 | $78,732 |
| 2016 | $7,801 | $77,411 | $19,900 | $57,511 |
| 2015 | $3,564 | $35,580 | $19,900 | $15,680 |
| 2014 | -- | $67,890 | $67,890 | $0 |
Agents Affiliated with this Home
-
Shirley Watson

Seller's Agent in 2024
Shirley Watson
Luxury Homes LLC
(970) 481-8255
162 Total Sales
-
Beth Bishop

Seller's Agent in 2023
Beth Bishop
Group Harmony
(970) 692-9600
161 Total Sales
-

Seller's Agent in 2022
Marnie Long
The Group Inc - Harmony
(970) 481-8613
212 Total Sales
Map
Source: IRES MLS
MLS Number: 982178
APN: 87364-26-372
- 6974 Ridgeline Dr
- 6909 Alister Ln
- 3865 Valley Crest Dr
- 3711 Tall Grass Ct
- 3795 Tall Grass Ct
- 6701 Clovis Ct
- 5287 Clarence Dr
- 3650 Tall Grass Ct
- 5664 Osbourne Dr
- 4495 Grand Park Dr
- 4264 Grand Park Dr
- 4268 Ardglass Ln
- 6049 Carmon Dr
- 4272 Ardglass Ln
- 5816 Osbourne Ct
- 1897 Holloway Dr
- 1848 Castle Hill Dr
- 1893 Holloway Dr
- 1813 Ruddlesway Dr
- 4300 Ardglass Ln
