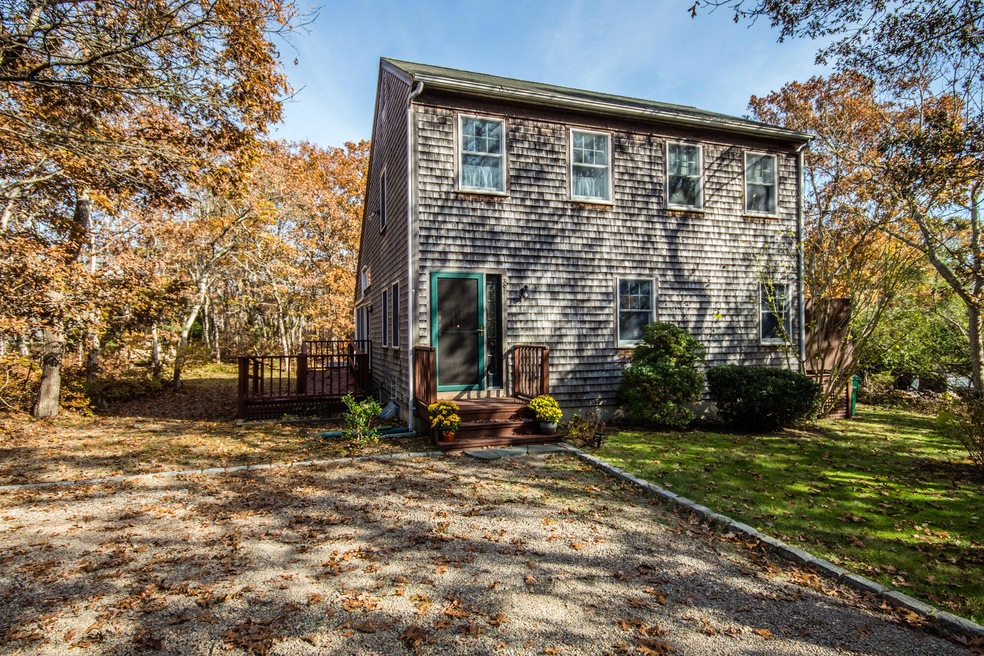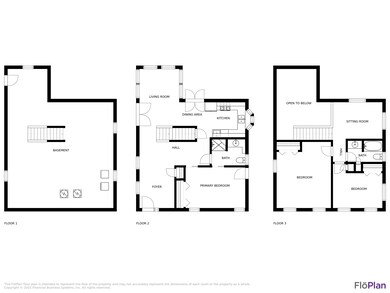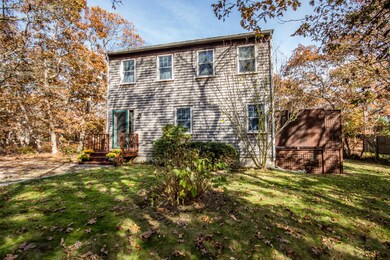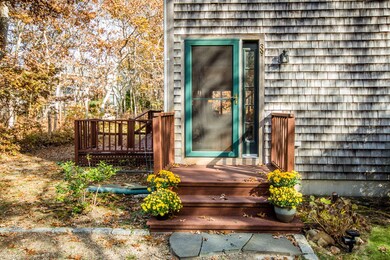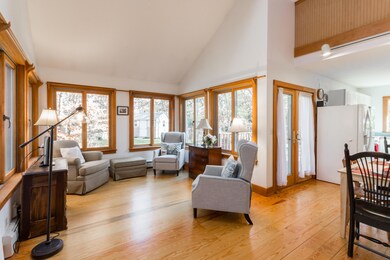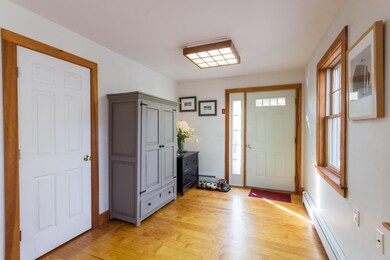
39 Dodgers Hole Rd Edgartown, MA 02539
Edgartown NeighborhoodHighlights
- Deck
- Main Floor Primary Bedroom
- Bay Window
- Wood Flooring
- Private Yard
- Cooling System Mounted In Outer Wall Opening
About This Home
As of March 2022DODGERS HOLE - Let the sun shine in and marvel at the beautiful wooded views. Move right into this custom-built home featuring walls of windows, wide French doors and skylights thoughtfully designed to bring the outdoors in and highlight the peaceful setting. A pea stone drive curves among the oaks to welcome you home - once inside, the large entryway leads you to the bright open living space with a soaring cathedral ceiling, gleaming wood floors and skylights. French doors open to the wide wrap-around mahogany deck with dining and lounge areas for outdoor entertaining and enjoyment. A sunny bay window is the focal point in the kitchen and the perfect spot for a potted herb garden. Another delightful detail for a true island lifestyle, a second sink for shucking oysters, or fresh Morning Glory corn. Centrally located, the shellfish beds of Sengekontacket Pond or the Morning Glory farmstand are close at hand, as are bike paths, VTA routes, miles of trails in the State Forest and connections to other island towns. A convenient first floor bedroom opens into a shared bath and onto the deck with outdoor shower. There are many other universal design elements throughout the first floor such as a ramp entry, wide hallways, accessible light switches and plugs plus roll-under counter tops, and ship rail grab bars in the bath. Up a grand central staircase, beadboard accents the second floor loft, a flexible space for a home office, lounge area or overflow guest space. A large second bedroom and the third bedroom share a bath on this floor. Just beyond the deck, there are lawns, a serene landscape of oak trees, mature shrubs, flowering hydrangea and a cottage-style garden shed with shutters and stone wall to enjoy. A four bedroom septic is located to accommodate a pool and sized for expansion with proper permitting. Association Information can be found at http://dodgershole.com/bylaws-covenants
Last Agent to Sell the Property
Sandpiper Realty Inc License #448013909 Listed on: 11/12/2021
Last Buyer's Agent
Tina Miller
Compass Massachusetts, LLC License #448012741

Home Details
Home Type
- Single Family
Est. Annual Taxes
- $2,369
Year Built
- Built in 1997
Lot Details
- 0.52 Acre Lot
- Near Conservation Area
- Paved or Partially Paved Lot
- Private Yard
- Property is zoned R60
HOA Fees
- $42 Monthly HOA Fees
Parking
- Off-Street Parking
Home Design
- Shingle Siding
Interior Spaces
- 1,688 Sq Ft Home
- 2-Story Property
- Ceiling Fan
- Bay Window
- French Doors
- Dining Area
- Washer
Kitchen
- Gas Range
- Microwave
- Dishwasher
Flooring
- Wood
- Carpet
- Vinyl
Bedrooms and Bathrooms
- 3 Bedrooms
- Primary Bedroom on Main
- 2 Full Bathrooms
Basement
- Basement Fills Entire Space Under The House
- Interior Basement Entry
Accessible Home Design
- Handicap Modified
Outdoor Features
- Outdoor Shower
- Deck
- Outbuilding
Utilities
- Cooling System Mounted In Outer Wall Opening
- Heat Pump System
- Hot Water Heating System
- Liquid Propane Gas Water Heater
- Septic Tank
Listing and Financial Details
- Assessor Parcel Number 10/25
Community Details
Overview
- Association fees include road maintenance, snow removal
- Dodgers Hole Subdivision
Recreation
- Bike Trail
Ownership History
Purchase Details
Home Financials for this Owner
Home Financials are based on the most recent Mortgage that was taken out on this home.Purchase Details
Home Financials for this Owner
Home Financials are based on the most recent Mortgage that was taken out on this home.Purchase Details
Home Financials for this Owner
Home Financials are based on the most recent Mortgage that was taken out on this home.Similar Homes in Edgartown, MA
Home Values in the Area
Average Home Value in this Area
Purchase History
| Date | Type | Sale Price | Title Company |
|---|---|---|---|
| Not Resolvable | $1,100,000 | None Available | |
| Deed | -- | -- | |
| Leasehold Conv With Agreement Of Sale Fee Purchase Hawaii | $41,500 | -- |
Mortgage History
| Date | Status | Loan Amount | Loan Type |
|---|---|---|---|
| Open | $970,000 | Purchase Money Mortgage | |
| Previous Owner | $240,995 | No Value Available | |
| Previous Owner | $290,000 | No Value Available | |
| Previous Owner | $210,000 | No Value Available | |
| Previous Owner | $196,000 | No Value Available | |
| Previous Owner | $144,000 | No Value Available | |
| Previous Owner | $130,000 | Purchase Money Mortgage |
Property History
| Date | Event | Price | Change | Sq Ft Price |
|---|---|---|---|---|
| 03/02/2022 03/02/22 | Sold | $1,100,000 | -12.0% | $652 / Sq Ft |
| 02/01/2022 02/01/22 | Pending | -- | -- | -- |
| 11/12/2021 11/12/21 | For Sale | $1,250,000 | -- | $741 / Sq Ft |
Tax History Compared to Growth
Tax History
| Year | Tax Paid | Tax Assessment Tax Assessment Total Assessment is a certain percentage of the fair market value that is determined by local assessors to be the total taxable value of land and additions on the property. | Land | Improvement |
|---|---|---|---|---|
| 2025 | $2,556 | $964,500 | $336,800 | $627,700 |
| 2024 | $2,257 | $885,100 | $336,800 | $548,300 |
| 2023 | $2,182 | $865,700 | $305,600 | $560,100 |
| 2022 | $2,189 | $722,300 | $305,600 | $416,700 |
| 2021 | $2,369 | $722,300 | $305,600 | $416,700 |
| 2020 | $2,087 | $623,000 | $277,900 | $345,100 |
| 2019 | $2,490 | $643,400 | $277,900 | $365,500 |
| 2018 | $1,953 | $584,200 | $277,900 | $306,300 |
| 2017 | $1,897 | $534,300 | $277,900 | $256,400 |
| 2016 | $1,858 | $513,200 | $276,700 | $236,500 |
| 2015 | $1,625 | $468,300 | $276,700 | $191,600 |
Agents Affiliated with this Home
-

Seller's Agent in 2022
Dawn Bellante
Sandpiper Realty Inc
(508) 524-1601
24 in this area
47 Total Sales
-
T
Buyer's Agent in 2022
Tina Miller
Compass Massachusetts, LLC
Map
Source: Martha's Vineyard MLS
MLS Number: 32100516
APN: EDGA-000010-000025
- 10 Eagles Nest
- 72 Windsor Dr
- 61 Dodgers Hole Rd
- 32 Flamingo Dr
- 1 Thames Ct
- 16 Majors Cove Ln
- 11 Flamingo Dr
- 60 Windsor Dr
- 16 Mockingbird Dr
- 50 Hidden Cove Rd
- 4 Quail Run Unit 2
- 4 Quail Run Unit 7
- 4 Quail Run Rd
- 25 Boylston Dr
- 36 Boylston Dr Unit 1.329
- 11 Boylston Dr
- 11 Boylston Dr Unit 1.314
- 7 Candlemaker Cir
- 7 Candle Maker Cir
- 2 Farm Path
