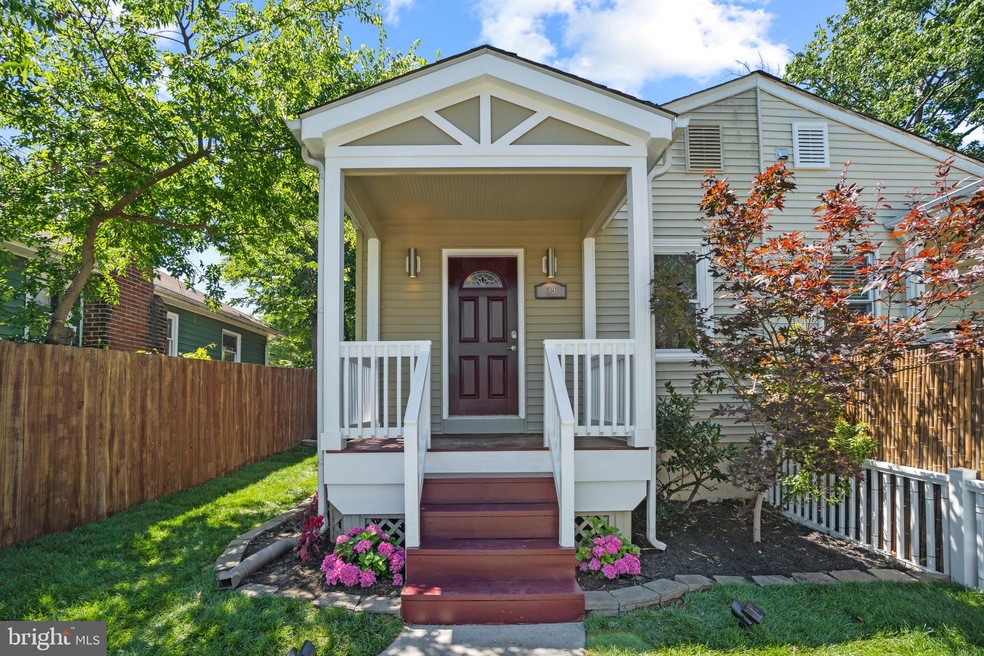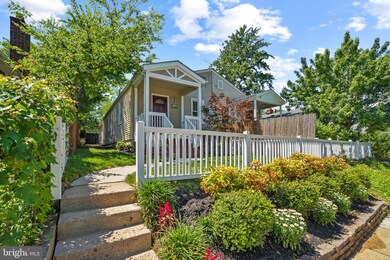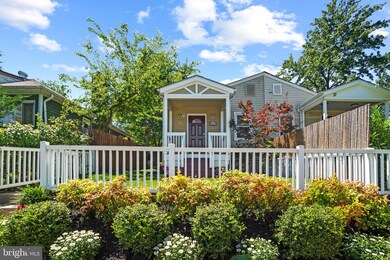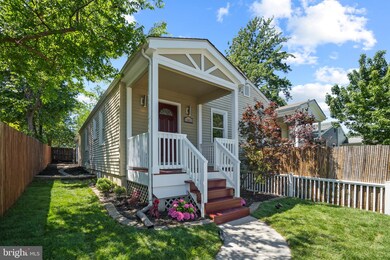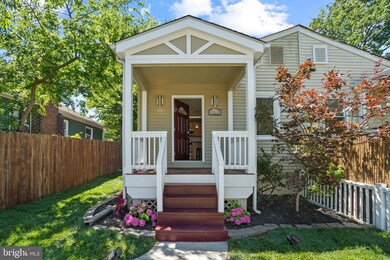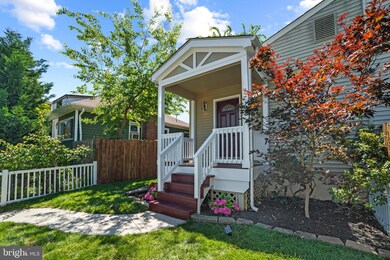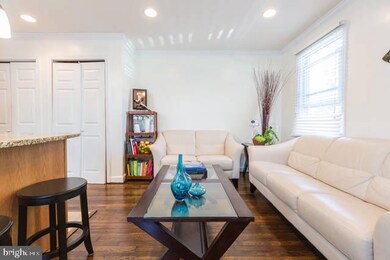
39 E Reed Ave Alexandria, VA 22305
Potomac West NeighborhoodHighlights
- Gourmet Kitchen
- Upgraded Countertops
- Cottage
- No HOA
- Screened Porch
- 1-minute walk to Lynhaven Gateway Park
About This Home
As of August 2021REDUCED PRICE.
Make this hidden gem in the heart of bustling Potomac Yard your relaxing home respite. You will feel right at home before even entering the front door of this unique cottage. The recently renovated duplex includes new carpet, fresh paint, and a gourmet kitchen: granite countertops, a five burner gas stove, and stainless steel appliances. Your spacious primary bedroom suite offers a vaulted ceiling, walk-in closet & private luxury bath with an oversized shower and double vanity sinks. The second bedroom features a sliding library style Murphy bed, perfect for a home office or guest room. Some furnishings convey with the home.
You will spend hours enjoying quiet evenings on the rear porch looking out onto your private fenced backyard with its stone patio and ample room for a private, gourmet garden. The porch is off suite to the master bedroom and flows smoothly into a stone patio.
Never fight for street parking: this gem has private, two car parking lined with apple, pear, and plum trees.
The home is ideally located blocks from the coming metro station and on major bike paths. Don't pass up this opportunity to own a truly special property with easy access to National Airport, a short 12 minute drive from downtown DC, easy stroll to Del Ray shops and restaurants, two blocks from Potomac Yard shops and restaurants, and easy access to 395.
Townhouse Details
Home Type
- Townhome
Est. Annual Taxes
- $4,752
Year Built
- Built in 1945 | Remodeled in 2011
Lot Details
- 3,225 Sq Ft Lot
Home Design
- Semi-Detached or Twin Home
- Cottage
- Frame Construction
- Vinyl Siding
Interior Spaces
- 960 Sq Ft Home
- Property has 1 Level
- Crown Molding
- Living Room
- Screened Porch
- Crawl Space
Kitchen
- Gourmet Kitchen
- Gas Oven or Range
- <<microwave>>
- Ice Maker
- Upgraded Countertops
- Disposal
Bedrooms and Bathrooms
- 2 Main Level Bedrooms
- En-Suite Bathroom
- 2 Full Bathrooms
Laundry
- Front Loading Dryer
- Front Loading Washer
Parking
- 2 Parking Spaces
- 2 Driveway Spaces
- On-Street Parking
Schools
- Cora Kelly Magnet Elementary School
- George Washington Middle School
- Alexandria City High School
Utilities
- Central Heating and Cooling System
- Natural Gas Water Heater
- Phone Available
- Cable TV Available
Listing and Financial Details
- Tax Lot 6
- Assessor Parcel Number 015.02-08-12
Community Details
Overview
- No Home Owners Association
- Beaumont Subdivision
Pet Policy
- Pets Allowed
Ownership History
Purchase Details
Home Financials for this Owner
Home Financials are based on the most recent Mortgage that was taken out on this home.Purchase Details
Home Financials for this Owner
Home Financials are based on the most recent Mortgage that was taken out on this home.Purchase Details
Home Financials for this Owner
Home Financials are based on the most recent Mortgage that was taken out on this home.Purchase Details
Purchase Details
Home Financials for this Owner
Home Financials are based on the most recent Mortgage that was taken out on this home.Purchase Details
Home Financials for this Owner
Home Financials are based on the most recent Mortgage that was taken out on this home.Similar Homes in Alexandria, VA
Home Values in the Area
Average Home Value in this Area
Purchase History
| Date | Type | Sale Price | Title Company |
|---|---|---|---|
| Warranty Deed | $522,000 | Universal Title | |
| Warranty Deed | $304,000 | -- | |
| Warranty Deed | $142,000 | -- | |
| Trustee Deed | $124,123 | -- | |
| Deed | $135,000 | -- | |
| Deed | $54,500 | -- |
Mortgage History
| Date | Status | Loan Amount | Loan Type |
|---|---|---|---|
| Open | $391,500 | New Conventional | |
| Previous Owner | $315,000 | Stand Alone Refi Refinance Of Original Loan | |
| Previous Owner | $241,400 | New Conventional | |
| Previous Owner | $291,688 | FHA | |
| Previous Owner | $100,000 | Credit Line Revolving | |
| Previous Owner | $135,000 | New Conventional | |
| Previous Owner | $55,386 | No Value Available | |
| Closed | $1,750 | No Value Available |
Property History
| Date | Event | Price | Change | Sq Ft Price |
|---|---|---|---|---|
| 07/16/2025 07/16/25 | Pending | -- | -- | -- |
| 07/10/2025 07/10/25 | Price Changed | $598,500 | -1.5% | $672 / Sq Ft |
| 05/15/2025 05/15/25 | Price Changed | $607,500 | -1.6% | $683 / Sq Ft |
| 04/25/2025 04/25/25 | Price Changed | $617,500 | -1.6% | $694 / Sq Ft |
| 04/04/2025 04/04/25 | For Sale | $627,500 | 0.0% | $705 / Sq Ft |
| 03/21/2025 03/21/25 | Price Changed | $627,500 | +0.1% | $705 / Sq Ft |
| 03/21/2025 03/21/25 | Price Changed | $627,000 | +20.1% | $704 / Sq Ft |
| 08/16/2021 08/16/21 | Sold | $522,000 | -0.6% | $544 / Sq Ft |
| 07/08/2021 07/08/21 | Price Changed | $525,000 | -1.9% | $547 / Sq Ft |
| 06/17/2021 06/17/21 | For Sale | $535,000 | -- | $557 / Sq Ft |
Tax History Compared to Growth
Tax History
| Year | Tax Paid | Tax Assessment Tax Assessment Total Assessment is a certain percentage of the fair market value that is determined by local assessors to be the total taxable value of land and additions on the property. | Land | Improvement |
|---|---|---|---|---|
| 2025 | $6,353 | $503,998 | $247,328 | $256,670 |
| 2024 | $6,353 | $503,998 | $247,328 | $256,670 |
| 2023 | $5,594 | $503,998 | $247,328 | $256,670 |
| 2022 | $4,956 | $446,448 | $216,955 | $229,493 |
| 2021 | $4,668 | $420,538 | $197,232 | $223,306 |
| 2020 | $5,159 | $415,016 | $197,232 | $217,784 |
| 2019 | $4,690 | $415,016 | $197,232 | $217,784 |
| 2018 | $4,690 | $415,016 | $197,232 | $217,784 |
| 2017 | $4,221 | $373,519 | $191,487 | $182,032 |
| 2016 | $3,665 | $341,605 | $159,573 | $182,032 |
| 2015 | $3,486 | $334,273 | $152,241 | $182,032 |
| 2014 | $3,317 | $318,017 | $152,241 | $165,776 |
Agents Affiliated with this Home
-
Johnny Mendez

Seller's Agent in 2025
Johnny Mendez
William G. Buck & Assoc., Inc.
(571) 424-2951
1 in this area
22 Total Sales
-
Bob Nelson

Seller's Agent in 2021
Bob Nelson
Keller Williams Realty
(703) 999-5812
1 in this area
47 Total Sales
-
Robert Nelson Jr.

Seller Co-Listing Agent in 2021
Robert Nelson Jr.
Keller Williams Realty
(703) 864-9830
1 in this area
43 Total Sales
Map
Source: Bright MLS
MLS Number: VAAX2000148
APN: 015.02-08-12
- 28 E Reed Ave
- 134 Lynhaven Dr
- 117 E Glebe Rd Unit C
- 13 Auburn Ct Unit B
- 211 E Glebe Rd Unit C
- 3401 Commonwealth Ave Unit A
- 3107 Montrose Ave
- 151 Dale St
- 3730 Edison St
- 3650 Edison St
- 323 Clifford Ave
- 3029 Manning St
- 3600 S Glebe Rd Unit 1115W
- 3600 S Glebe Rd Unit 526W
- 3600 S Glebe Rd Unit 330W
- 3600 S Glebe Rd Unit 215W
- 3600 S Glebe Rd Unit 1114W
- 3600 S Glebe Rd Unit 605W
- 3600 S Glebe Rd Unit 822W
- 3600 S Glebe Rd Unit 321W
