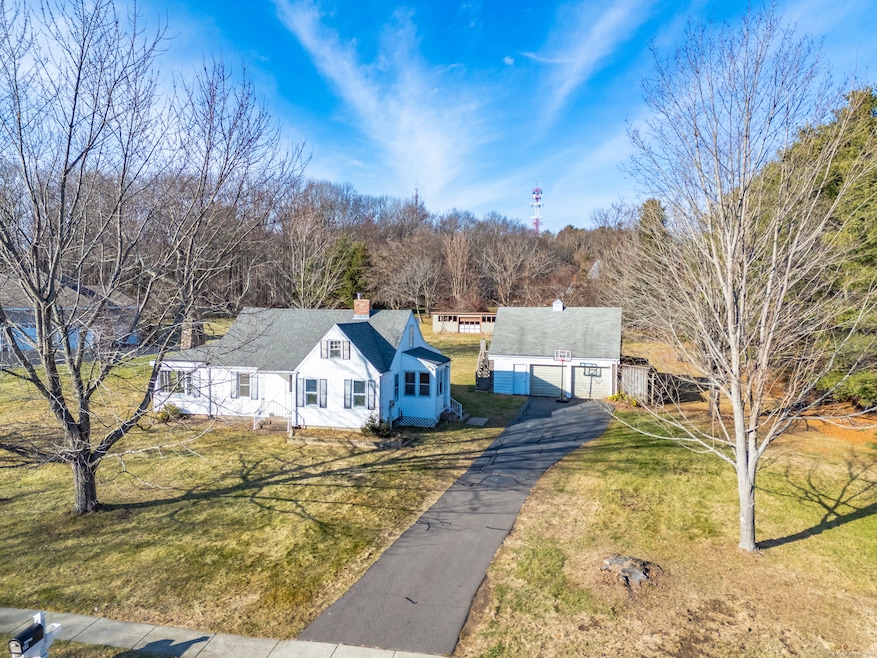
39 Fern St Glastonbury, CT 06033
Minnechaug NeighborhoodHighlights
- Cape Cod Architecture
- 2 Fireplaces
- Laundry in Mud Room
- Gideon Welles School Rated A
- Workshop
- Covered Deck
About This Home
As of May 2025Set on 1.14 acres in a peaceful street, this spacious Cape Cod home has two fireplaces, a large kitchen leading to the back patio, and timeless charm. A detached two-car garage and a versatile outbuilding provide endless possibilities for hobbies, storage, or workspace. Built in 1942, this well-built home features updated mechanicals, durable aluminum siding, and a newer roof. With a generous lot perfect for outdoor living and expansion, this property has incredible potential for renovation, allowing you to create your dream home in the sought-after town of Glastonbury.
Last Agent to Sell the Property
New England Prestige Realty License #RES.0798256 Listed on: 12/20/2024
Home Details
Home Type
- Single Family
Est. Annual Taxes
- $6,584
Year Built
- Built in 1942
Lot Details
- 1.14 Acre Lot
- Property is zoned RR
Parking
- 2 Car Garage
Home Design
- Cape Cod Architecture
- Concrete Foundation
- Frame Construction
- Asphalt Shingled Roof
- Aluminum Siding
Interior Spaces
- 1,553 Sq Ft Home
- 2 Fireplaces
- Workshop
Kitchen
- Electric Range
- Microwave
- Dishwasher
Bedrooms and Bathrooms
- 3 Bedrooms
Laundry
- Laundry in Mud Room
- Laundry on main level
Unfinished Basement
- Basement Fills Entire Space Under The House
- Basement Hatchway
- Sump Pump
- Basement Storage
Outdoor Features
- Covered Deck
- Exterior Lighting
- Breezeway
Schools
- Hebron Avenue Elementary School
- Glastonbury High School
Utilities
- Hot Water Heating System
- Heating System Uses Oil
- Private Company Owned Well
- Hot Water Circulator
- Electric Water Heater
- Fuel Tank Located in Basement
Listing and Financial Details
- Assessor Parcel Number 567917
Ownership History
Purchase Details
Home Financials for this Owner
Home Financials are based on the most recent Mortgage that was taken out on this home.Purchase Details
Home Financials for this Owner
Home Financials are based on the most recent Mortgage that was taken out on this home.Purchase Details
Home Financials for this Owner
Home Financials are based on the most recent Mortgage that was taken out on this home.Purchase Details
Similar Homes in the area
Home Values in the Area
Average Home Value in this Area
Purchase History
| Date | Type | Sale Price | Title Company |
|---|---|---|---|
| Warranty Deed | $546,000 | None Available | |
| Warranty Deed | $546,000 | None Available | |
| Warranty Deed | $345,000 | None Available | |
| Warranty Deed | $345,000 | None Available | |
| Warranty Deed | $287,500 | -- | |
| Warranty Deed | $287,500 | -- | |
| Warranty Deed | $425,000 | -- | |
| Warranty Deed | $287,500 | -- | |
| Warranty Deed | $425,000 | -- |
Mortgage History
| Date | Status | Loan Amount | Loan Type |
|---|---|---|---|
| Previous Owner | $244,675 | Purchase Money Mortgage | |
| Previous Owner | $230,000 | Purchase Money Mortgage | |
| Previous Owner | $249,900 | No Value Available |
Property History
| Date | Event | Price | Change | Sq Ft Price |
|---|---|---|---|---|
| 05/19/2025 05/19/25 | Sold | $546,000 | +5.0% | $313 / Sq Ft |
| 05/02/2025 05/02/25 | Pending | -- | -- | -- |
| 04/05/2025 04/05/25 | For Sale | $519,900 | +50.7% | $298 / Sq Ft |
| 01/10/2025 01/10/25 | Sold | $345,000 | -10.4% | $222 / Sq Ft |
| 12/20/2024 12/20/24 | For Sale | $385,000 | -- | $248 / Sq Ft |
Tax History Compared to Growth
Tax History
| Year | Tax Paid | Tax Assessment Tax Assessment Total Assessment is a certain percentage of the fair market value that is determined by local assessors to be the total taxable value of land and additions on the property. | Land | Improvement |
|---|---|---|---|---|
| 2025 | $6,911 | $210,500 | $112,900 | $97,600 |
| 2024 | $6,584 | $206,200 | $112,900 | $93,300 |
| 2023 | $6,394 | $206,200 | $112,900 | $93,300 |
| 2022 | $6,132 | $164,400 | $93,200 | $71,200 |
| 2021 | $6,135 | $164,400 | $93,200 | $71,200 |
| 2020 | $6,066 | $164,400 | $93,200 | $71,200 |
| 2019 | $5,978 | $164,400 | $93,200 | $71,200 |
| 2018 | $5,918 | $164,400 | $93,200 | $71,200 |
| 2017 | $6,404 | $171,000 | $93,200 | $77,800 |
| 2016 | $6,224 | $171,000 | $93,200 | $77,800 |
| 2015 | $6,173 | $171,000 | $93,200 | $77,800 |
| 2014 | $6,096 | $171,000 | $93,200 | $77,800 |
Agents Affiliated with this Home
-
Nicole Defrancesco

Seller's Agent in 2025
Nicole Defrancesco
Coldwell Banker Realty
(203) 577-7308
3 in this area
203 Total Sales
-
Abby Breau

Seller's Agent in 2025
Abby Breau
New England Prestige Realty
(203) 631-3499
1 in this area
76 Total Sales
-
Emily Ford
E
Buyer's Agent in 2025
Emily Ford
William Pitt
(860) 202-1185
1 in this area
40 Total Sales
Map
Source: SmartMLS
MLS Number: 24065038
APN: GLAS-000006O-002260-N000002
- 106 Brentwood Dr
- 29 Pheasant Crossing
- 105 Partridge Landing
- 390 Ash Swamp Rd
- 49 Jonathan Trail
- 451 Jones Hollow Rd
- 385 Jones Hollow Rd
- 378 Jones Hollow Rd
- 394 Woodhaven Rd
- 111 West St
- 509 Cedar Ridge Dr
- 10 Brian Dr
- 70 Brighton Rd
- 130 Mountain View Rd
- 67 Mountain View Rd
- 57 Mountain View Rd
- 60 Saddle Ridge Rd
- 261 West St
- 800 Thompson St
- 274 West St
