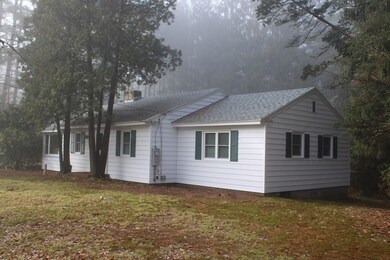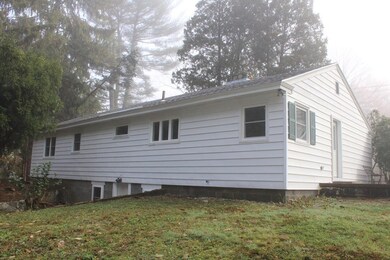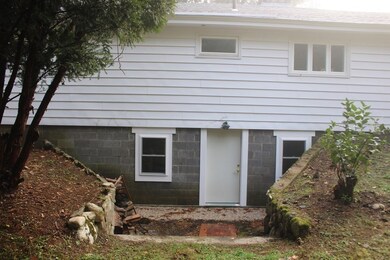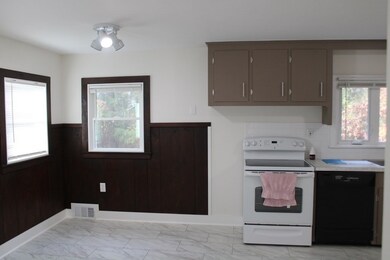
39 Harkness Rd Pelham, MA 01002
About This Home
As of December 2022Pictures are deceiving. Check out this 4 bedroom home that was recently updated. One floor living that was freshly painted, new electrical, new plumbing,, new windows, new flooring, newer roof, new oil tank, updated kitchen etc. Spacious Livingroom with a fieldstone Fireplace, partially finished walkout basement .Now you can see why this is an exceptional property located on 2.5 +/- acres. Close to the 5 college area, and conservation areas OPEN HOUSE 12-2PM 11/21/21
Last Agent to Sell the Property
Coldwell Banker Community REALTORS® Listed on: 11/16/2021

Home Details
Home Type
- Single Family
Est. Annual Taxes
- $6,257
Year Built
- 1950
Additional Features
- Laminate Flooring
- Exterior Basement Entry
Ownership History
Purchase Details
Home Financials for this Owner
Home Financials are based on the most recent Mortgage that was taken out on this home.Similar Home in Pelham, MA
Home Values in the Area
Average Home Value in this Area
Purchase History
| Date | Type | Sale Price | Title Company |
|---|---|---|---|
| Not Resolvable | $369,900 | None Available |
Mortgage History
| Date | Status | Loan Amount | Loan Type |
|---|---|---|---|
| Open | $339,625 | Purchase Money Mortgage |
Property History
| Date | Event | Price | Change | Sq Ft Price |
|---|---|---|---|---|
| 12/21/2022 12/21/22 | Sold | $357,500 | -2.8% | $259 / Sq Ft |
| 11/17/2022 11/17/22 | Pending | -- | -- | -- |
| 11/14/2022 11/14/22 | Price Changed | $367,900 | -1.9% | $267 / Sq Ft |
| 10/18/2022 10/18/22 | For Sale | $374,900 | +1.4% | $272 / Sq Ft |
| 12/29/2021 12/29/21 | Sold | $369,900 | 0.0% | $268 / Sq Ft |
| 11/23/2021 11/23/21 | Pending | -- | -- | -- |
| 11/16/2021 11/16/21 | For Sale | $369,900 | -- | $268 / Sq Ft |
Tax History Compared to Growth
Tax History
| Year | Tax Paid | Tax Assessment Tax Assessment Total Assessment is a certain percentage of the fair market value that is determined by local assessors to be the total taxable value of land and additions on the property. | Land | Improvement |
|---|---|---|---|---|
| 2025 | $6,257 | $368,700 | $204,500 | $164,200 |
| 2024 | $6,898 | $393,700 | $204,500 | $189,200 |
| 2023 | $6,585 | $368,700 | $204,500 | $164,200 |
| 2022 | $5,942 | $289,000 | $167,500 | $121,500 |
| 2021 | $5,636 | $263,100 | $152,300 | $110,800 |
| 2019 | $5,680 | $263,100 | $152,300 | $110,800 |
| 2018 | $5,491 | $263,100 | $152,300 | $110,800 |
| 2017 | $5,674 | $270,200 | $172,500 | $97,700 |
| 2016 | $5,731 | $270,200 | $172,500 | $97,700 |
| 2015 | $5,617 | $270,200 | $172,500 | $97,700 |
| 2014 | $5,406 | $265,000 | $172,500 | $92,500 |
Agents Affiliated with this Home
-
Donald Mailloux

Seller's Agent in 2022
Donald Mailloux
Coldwell Banker Community REALTORS®
(413) 665-3771
3 in this area
357 Total Sales
-
Kimberly Raczka

Buyer's Agent in 2022
Kimberly Raczka
5 College REALTORS® Northampton
(413) 433-7900
1 in this area
253 Total Sales
Map
Source: MLS Property Information Network (MLS PIN)
MLS Number: 72920522
APN: PELH-000002-000000-000070
- 61 S Valley Rd
- 7 Moss Ln
- 12 Chadwick Ct
- 12 Sutton Ct
- 6 Webster Ct
- 11 Dayton Ln
- 57 Tanglewood Rd
- 63 Larkspur Dr
- 20 Salem Place
- 130 Linden Ridge Rd
- 118 Linden Ridge Rd
- 95 Larkspur Dr
- 102 Larkspur Dr
- 123 Maplewood Cir
- 305 Strong St
- 21 Sunrise Ave
- 36 Railroad St
- 631 Warren Wright Rd
- 116 High St
- 0 Red Gate Ln Unit 73348273






