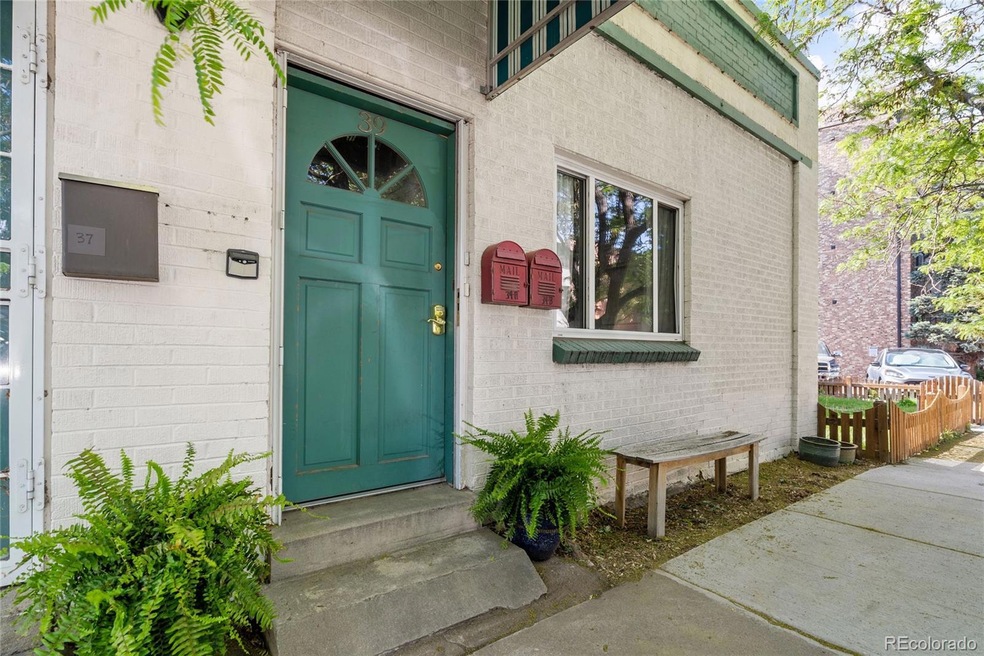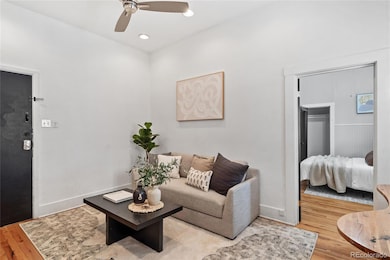
39 N Clarkson St Unit A Denver, CO 80218
Speer NeighborhoodHighlights
- Open Floorplan
- Wood Flooring
- Granite Countertops
- South High School Rated A-
- High Ceiling
- 2-minute walk to Hungarian Freedom Park
About This Home
As of August 2024BACK ON THE MARKET WITH A NEW PRICE!! Tenant moved out so seller withdrew listing for a few days to stage and re-photograph. Grab this opportunity to live or own a great investment property close to everything! A short distance to downtown, beautiful Wash Park, and the restaurants and retail of Cherry Creek North, this charming townhouse has two bedrooms (or one bedroom and a perfect home office), one bathroom, in-unit laundry and a deeded parking space. Light and bright with hardwood floors and high ceilings throughout, the main living area is open to the updated kitchen featuring granite countertops, gas range, microwave, dishwasher, refrigerator, and plenty of cabinet space. A cozy eating nook with a large window with plantation shutter and built-in bench seating completes the main room. Storage is ample with large closets in the unit, built-in shelving in the bedroom, and an attic with tons of additional space. Other amenities include secure building entrance, keypad access to the home, deeded parking space, one free-standing air conditioning units, and no HOA!
Last Agent to Sell the Property
Coldwell Banker Realty 24 Brokerage Email: Susie@AKRileyRealestate.com,303-523-4297 License #100091490 Listed on: 04/18/2024

Townhouse Details
Home Type
- Townhome
Est. Annual Taxes
- $1,583
Year Built
- Built in 1907 | Remodeled
Lot Details
- 579 Sq Ft Lot
- 1 Common Wall
- East Facing Home
Parking
- 1 Parking Space
Home Design
- Brick Exterior Construction
- Membrane Roofing
Interior Spaces
- 520 Sq Ft Home
- 1-Story Property
- Open Floorplan
- High Ceiling
- Ceiling Fan
- Double Pane Windows
- Window Treatments
Kitchen
- Breakfast Area or Nook
- Oven
- Range
- Microwave
- Dishwasher
- Granite Countertops
- Disposal
Flooring
- Wood
- Tile
Bedrooms and Bathrooms
- 2 Main Level Bedrooms
- 1 Full Bathroom
Laundry
- Laundry in unit
- Dryer
- Washer
Home Security
Schools
- Dora Moore Elementary School
- Grant Middle School
- South High School
Utilities
- Mini Split Air Conditioners
- Forced Air Heating System
- Cable TV Available
Listing and Financial Details
- Exclusions: Seller`s and tenant`s personal property.
- Assessor Parcel Number 5104-01-109
Community Details
Overview
- No Home Owners Association
- Speer Subdivision
Security
- Controlled Access
- Carbon Monoxide Detectors
- Fire and Smoke Detector
Ownership History
Purchase Details
Home Financials for this Owner
Home Financials are based on the most recent Mortgage that was taken out on this home.Purchase Details
Home Financials for this Owner
Home Financials are based on the most recent Mortgage that was taken out on this home.Purchase Details
Purchase Details
Purchase Details
Home Financials for this Owner
Home Financials are based on the most recent Mortgage that was taken out on this home.Purchase Details
Home Financials for this Owner
Home Financials are based on the most recent Mortgage that was taken out on this home.Purchase Details
Home Financials for this Owner
Home Financials are based on the most recent Mortgage that was taken out on this home.Purchase Details
Purchase Details
Purchase Details
Home Financials for this Owner
Home Financials are based on the most recent Mortgage that was taken out on this home.Purchase Details
Home Financials for this Owner
Home Financials are based on the most recent Mortgage that was taken out on this home.Purchase Details
Home Financials for this Owner
Home Financials are based on the most recent Mortgage that was taken out on this home.Purchase Details
Home Financials for this Owner
Home Financials are based on the most recent Mortgage that was taken out on this home.Similar Homes in Denver, CO
Home Values in the Area
Average Home Value in this Area
Purchase History
| Date | Type | Sale Price | Title Company |
|---|---|---|---|
| Warranty Deed | $340,000 | Apex Title | |
| Special Warranty Deed | $325,000 | Heritage Title Company | |
| Quit Claim Deed | -- | None Available | |
| Quit Claim Deed | -- | None Available | |
| Quit Claim Deed | -- | None Available | |
| Warranty Deed | $285,500 | Colorado Escrow & Title | |
| Warranty Deed | $260,000 | Stewart Title | |
| Warranty Deed | $174,615 | North American Title | |
| Warranty Deed | $150,300 | North Amer Title Co Of Co | |
| Warranty Deed | $167,000 | Land Title Guarantee Company | |
| Quit Claim Deed | -- | -- | |
| Warranty Deed | $135,000 | -- | |
| Warranty Deed | $113,400 | -- |
Mortgage History
| Date | Status | Loan Amount | Loan Type |
|---|---|---|---|
| Open | $255,000 | New Conventional | |
| Previous Owner | $243,750 | New Conventional | |
| Previous Owner | $256,950 | New Conventional | |
| Previous Owner | $171,000 | New Conventional | |
| Previous Owner | $150,000 | New Conventional | |
| Previous Owner | $158,400 | Fannie Mae Freddie Mac | |
| Previous Owner | $12,000 | Stand Alone Second | |
| Previous Owner | $135,500 | Unknown | |
| Previous Owner | $131,400 | Unknown | |
| Previous Owner | $130,950 | No Value Available | |
| Previous Owner | $109,990 | No Value Available |
Property History
| Date | Event | Price | Change | Sq Ft Price |
|---|---|---|---|---|
| 08/15/2024 08/15/24 | Sold | $340,000 | 0.0% | $654 / Sq Ft |
| 07/22/2024 07/22/24 | Pending | -- | -- | -- |
| 07/10/2024 07/10/24 | Price Changed | $340,000 | -2.9% | $654 / Sq Ft |
| 06/11/2024 06/11/24 | Price Changed | $350,000 | -4.1% | $673 / Sq Ft |
| 05/31/2024 05/31/24 | For Sale | $365,000 | +7.4% | $702 / Sq Ft |
| 05/28/2024 05/28/24 | Off Market | $340,000 | -- | -- |
| 05/03/2024 05/03/24 | Price Changed | $365,000 | -2.7% | $702 / Sq Ft |
| 04/18/2024 04/18/24 | For Sale | $375,000 | -- | $721 / Sq Ft |
Tax History Compared to Growth
Tax History
| Year | Tax Paid | Tax Assessment Tax Assessment Total Assessment is a certain percentage of the fair market value that is determined by local assessors to be the total taxable value of land and additions on the property. | Land | Improvement |
|---|---|---|---|---|
| 2024 | $1,769 | $22,340 | $290 | $22,050 |
| 2023 | $1,731 | $22,340 | $290 | $22,050 |
| 2022 | $1,583 | $19,900 | $2,830 | $17,070 |
| 2021 | $1,583 | $20,470 | $2,910 | $17,560 |
| 2020 | $1,514 | $20,410 | $2,430 | $17,980 |
| 2019 | $1,472 | $20,410 | $2,430 | $17,980 |
| 2018 | $1,300 | $16,800 | $1,840 | $14,960 |
| 2017 | $1,296 | $16,800 | $1,840 | $14,960 |
| 2016 | $1,026 | $12,580 | $1,624 | $10,956 |
| 2015 | $983 | $12,580 | $1,624 | $10,956 |
| 2014 | $883 | $10,630 | $780 | $9,850 |
Agents Affiliated with this Home
-
Susan Warta

Seller's Agent in 2024
Susan Warta
Coldwell Banker Realty 24
(303) 523-4297
1 in this area
32 Total Sales
-
Rony Taj Leon
R
Buyer's Agent in 2024
Rony Taj Leon
Colorado and Company Real Estate, Inc
2 in this area
5 Total Sales
-
Laura Davidson

Buyer Co-Listing Agent in 2024
Laura Davidson
Colorado and Company Real Estate, Inc
(859) 806-8560
1 in this area
2 Total Sales
Map
Source: REcolorado®
MLS Number: 5349906
APN: 5104-01-109
- 65 N Clarkson St Unit 604
- 75 N Emerson St Unit 104
- 75 N Emerson St Unit 206
- 700 E Ellsworth Ave Unit 2
- 36 N Emerson St Unit 203
- 45 N Ogden St Unit 309
- 85 N Ogden St Unit 13
- 1 N Pearl St Unit 102
- 130 N Pearl St Unit 1103
- 130 N Pearl St Unit 1001
- 130 N Pearl St Unit 304
- 130 N Pearl St Unit 808
- 130 N Pearl St Unit 1804
- 130 N Pearl St Unit 1606
- 33 S Ogden St
- 10 N Ogden St Unit 5
- 1000 E 1st Ave Unit 405
- 725 E Bayaud Ave
- 130 Pearl St Unit 801
- 72 N Pennsylvania St






