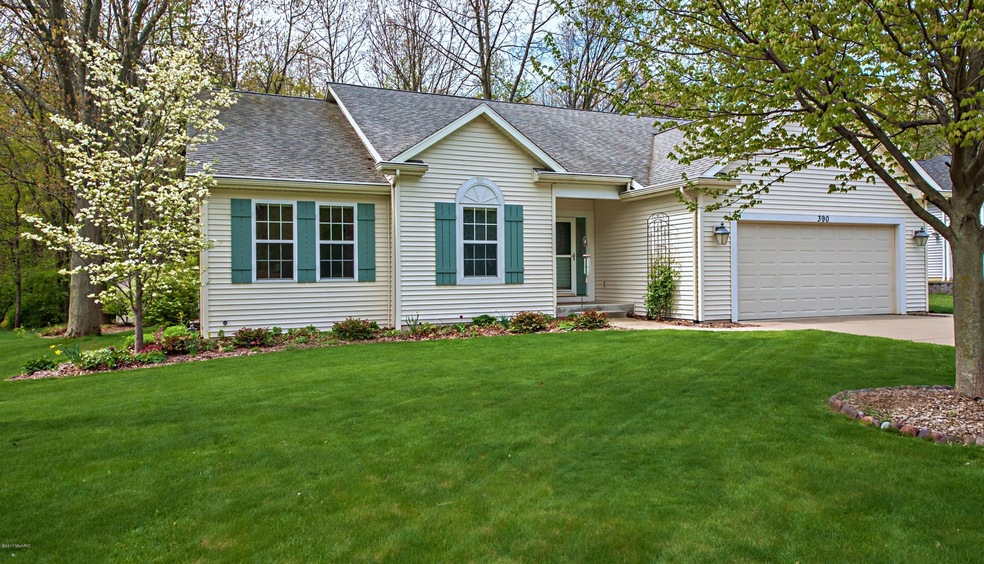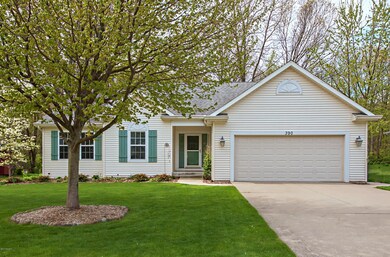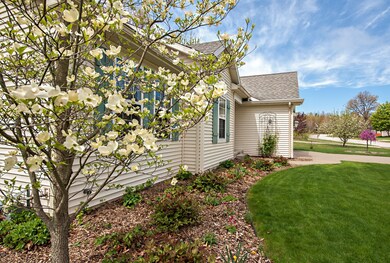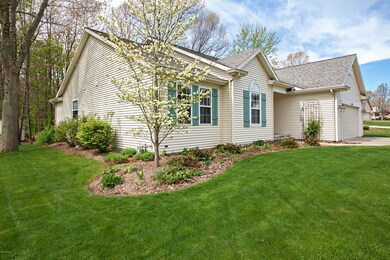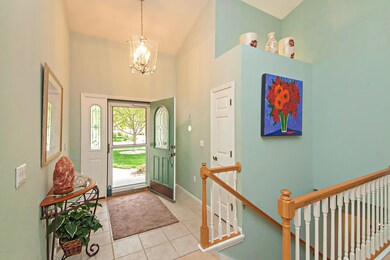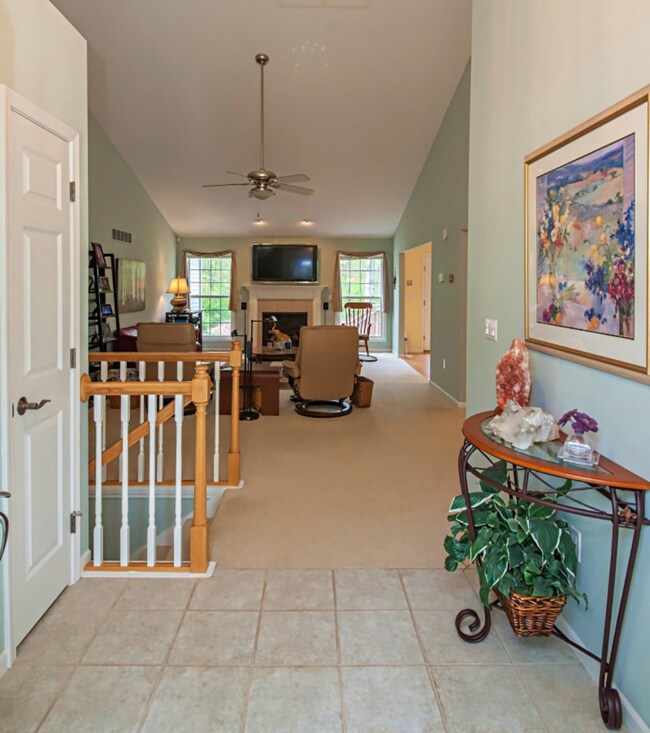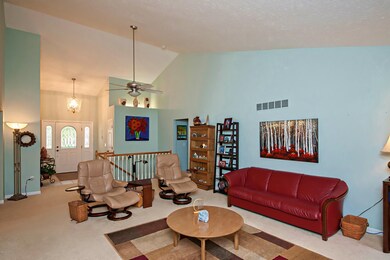
390 Arbor Ridge Benton Harbor, MI 49022
Higman Park NeighborhoodEstimated Value: $389,526 - $492,000
Highlights
- Deck
- Wooded Lot
- 2 Car Attached Garage
- Recreation Room
- Mud Room
- Eat-In Kitchen
About This Home
As of August 2017This open and spacious ranch style home is located just minutes from Harbor Shores Golf Course, Jean Klock Park and beach. Built by Powell Construction, home boasts an open floor plan with 3 bedrooms, 2 full baths, beautiful kitchen with center island/snack bar, large eat-in area, main floor laundry room. Fireplace in the living room is warm and inviting and gives you peaceful view of the wooded backyard with large deck, front and backyard are professionally landscaped. Master bedroom features a California style bathroom suite with 6' soaking tub, double bowl vanity and separate shower. Full finished basement for extra living space or quests has 2 bedrooms with large egress windows, half bath, family room and rec room.
Last Agent to Sell the Property
Marilyn Lomonaco
Coldwell Banker Advantage Listed on: 05/08/2017
Home Details
Home Type
- Single Family
Est. Annual Taxes
- $3,532
Year Built
- Built in 2004
Lot Details
- 0.3 Acre Lot
- Lot Dimensions are 86 x 152
- Shrub
- Level Lot
- Wooded Lot
- Garden
Parking
- 2 Car Attached Garage
Home Design
- Composition Roof
- Vinyl Siding
Interior Spaces
- 1-Story Property
- Ceiling Fan
- Gas Log Fireplace
- Low Emissivity Windows
- Mud Room
- Living Room with Fireplace
- Dining Area
- Recreation Room
- Laundry on main level
Kitchen
- Eat-In Kitchen
- Range
- Dishwasher
- Kitchen Island
- Snack Bar or Counter
- Disposal
Bedrooms and Bathrooms
- 5 Bedrooms | 3 Main Level Bedrooms
Basement
- Basement Fills Entire Space Under The House
- 2 Bedrooms in Basement
- Natural lighting in basement
Outdoor Features
- Deck
- Shed
- Storage Shed
Utilities
- Forced Air Heating and Cooling System
- Heating System Uses Natural Gas
- Natural Gas Water Heater
- Phone Available
- Cable TV Available
Ownership History
Purchase Details
Purchase Details
Home Financials for this Owner
Home Financials are based on the most recent Mortgage that was taken out on this home.Purchase Details
Home Financials for this Owner
Home Financials are based on the most recent Mortgage that was taken out on this home.Similar Homes in Benton Harbor, MI
Home Values in the Area
Average Home Value in this Area
Purchase History
| Date | Buyer | Sale Price | Title Company |
|---|---|---|---|
| Webb Jerry D | -- | None Available | |
| Webb Jerry D | $278,000 | First American Title | |
| Partridge Duane J | $215,000 | Multiple |
Mortgage History
| Date | Status | Borrower | Loan Amount |
|---|---|---|---|
| Previous Owner | Partridge Duane J | $193,500 | |
| Previous Owner | Deuel Warren W | $184,000 |
Property History
| Date | Event | Price | Change | Sq Ft Price |
|---|---|---|---|---|
| 08/01/2017 08/01/17 | Sold | $278,000 | -7.3% | $79 / Sq Ft |
| 06/17/2017 06/17/17 | Pending | -- | -- | -- |
| 05/08/2017 05/08/17 | For Sale | $299,900 | +39.5% | $86 / Sq Ft |
| 07/06/2012 07/06/12 | Sold | $215,000 | -15.9% | $61 / Sq Ft |
| 07/06/2012 07/06/12 | Pending | -- | -- | -- |
| 04/10/2012 04/10/12 | For Sale | $255,800 | -- | $73 / Sq Ft |
Tax History Compared to Growth
Tax History
| Year | Tax Paid | Tax Assessment Tax Assessment Total Assessment is a certain percentage of the fair market value that is determined by local assessors to be the total taxable value of land and additions on the property. | Land | Improvement |
|---|---|---|---|---|
| 2025 | $4,356 | $169,000 | $0 | $0 |
| 2024 | $2,370 | $154,600 | $0 | $0 |
| 2023 | $2,257 | $147,300 | $0 | $0 |
| 2022 | $2,149 | $139,300 | $0 | $0 |
| 2021 | $4,017 | $135,200 | $12,100 | $123,100 |
| 2020 | $3,895 | $136,000 | $0 | $0 |
| 2019 | $3,824 | $111,900 | $6,700 | $105,200 |
| 2018 | $3,595 | $111,900 | $0 | $0 |
| 2017 | $3,519 | $115,300 | $0 | $0 |
| 2016 | $3,532 | $112,400 | $0 | $0 |
| 2015 | $3,382 | $110,300 | $0 | $0 |
| 2014 | $1,788 | $104,600 | $0 | $0 |
Agents Affiliated with this Home
-
M
Seller's Agent in 2017
Marilyn Lomonaco
Coldwell Banker Advantage
-
Anthony Clark

Buyer's Agent in 2017
Anthony Clark
@ Properties
(616) 638-7185
80 Total Sales
-
Ryan Keller

Seller's Agent in 2012
Ryan Keller
Compass Michigan LLC
(877) 377-9090
25 Total Sales
Map
Source: Southwestern Michigan Association of REALTORS®
MLS Number: 17020831
APN: 11-03-9000-0025-00-1
- 255 Collins Ave
- 932 Enders Ave
- 257 Madeline Ave
- 246 Northbridge Ct Unit Lot 3
- 255 Northbridge Ct Unit LOT 12
- 266 Northbridge Ct Unit LOT 1
- 1600 Rocky Gap Rd
- 1554 Carolyn Dr
- 600 Benson Rd
- 1555 Carolyn Dr
- 1597 Carolyn Dr Unit 12
- 584 Benson Rd
- 1658 Carolyn Dr
- 1625 Carolyn Dr
- 1676 Carolyn Dr
- 694 Benson Rd
- 583 N Winans St
- 300 Morning Walk Path
- 228 Higman Park Hill Unit 2
- 530 Rembert Ct
- 390 Arbor Ridge
- 392 Arbor Ridge
- 388 Arbor Ridge Unit 26
- 387 Arbor Ridge
- 389 Arbor Ridge
- 385 Arbor Ridge Unit 15
- 396 Arbor Ridge Unit 23
- 393 Arbor Ridge
- 386 Arbor Ridge Unit 47
- 383 Arbor Ridge Unit 14
- 395 Arbor Ridge
- 395 Arbor Ridge Unit 20
- 384 Arbor Ridge
- 1325 Sycamore Ln
- 1327 Sycamore Ln Unit 10
- 381 Arbor Ridge Unit 13
- 1329 Sycamore Ln Unit 9
- 397 Arbor Ridge Unit 21
- 382 Arbor Ridge Unit 29
- 1323 Sycamore Ln Unit 12
