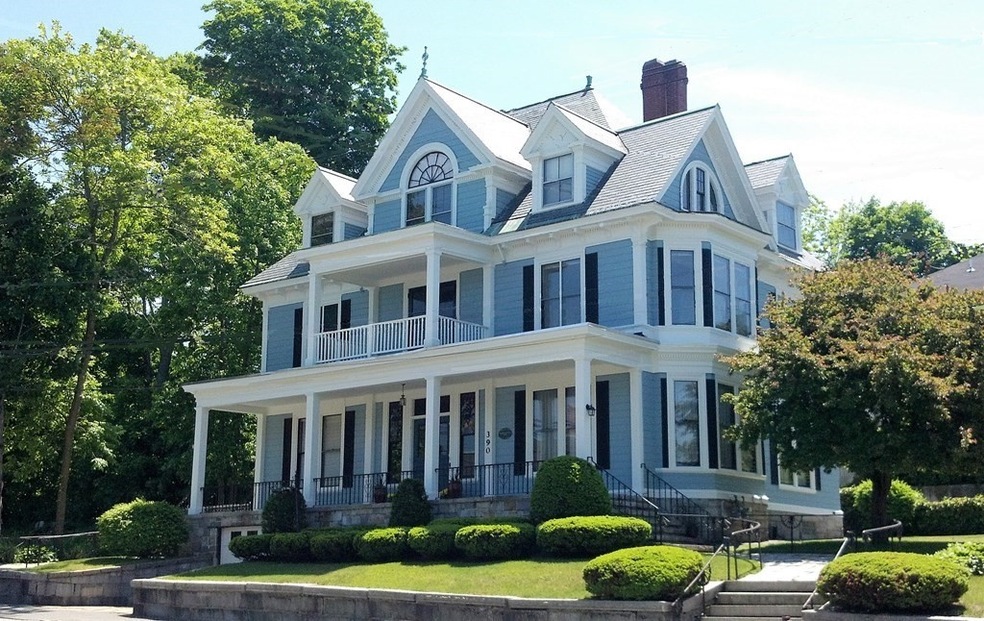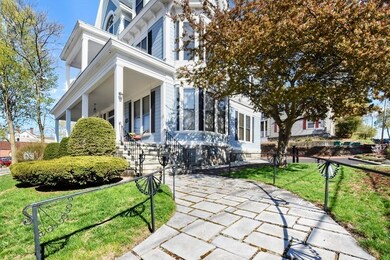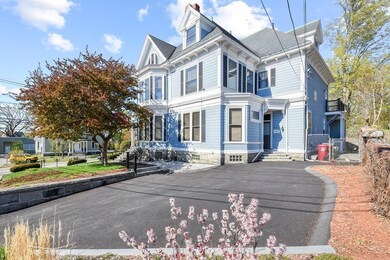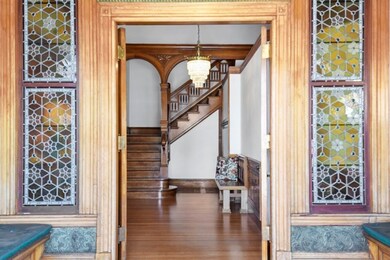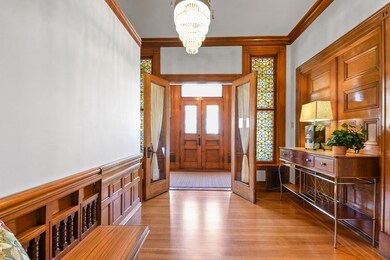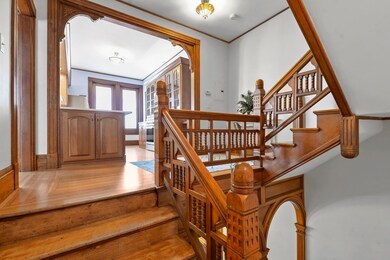
390 Pawtucket St Unit 2 Lowell, MA 01854
Acre NeighborhoodEstimated Value: $595,000 - $702,000
Highlights
- River View
- Wine Refrigerator
- Forced Air Heating and Cooling System
- Wood Flooring
- Wet Bar
- High Speed Internet
About This Home
As of July 2021Live spaciously in nearly 3000 Sq Ft, 3 BR, 2 BA, historical home renovated to its historical charm. Private main entrance to Unit/Not Shared. This meticulously maintained converted antique Victorian unit offers gorgeous new kitchen w/SS appliances, pantry & quartz countertops, remodeled BAs, spacious family rm. w/wet bar, plus huge secure storage. High ceilings, grand stairway, original HW floors, stained glass, lots of light, huge closets are just a few of the highlights! Welcome guests into your private foyer boasting crystal chandelier! Bright & sunny kitchen w/breakfast bar & pantry opens into the living room. Master suite boasts master BA & lg. W/I closet! 2 adtl. generously size BRs w/plenty of closet space! Separate study area–perfect home office. In unit laundry, 3 zone high-efficiency central heat & A/C, 3 car off-st. parking & Pet friendly! View Pawtucket Falls from your covered balcony! Walk to UMass Lowell, Auditorium, Downtown Lowell, & its many amenities and restaurants!
Townhouse Details
Home Type
- Townhome
Est. Annual Taxes
- $7,173
Year Built
- Built in 1892
Lot Details
- Year Round Access
HOA Fees
- $250 per month
Interior Spaces
- Wet Bar
- River Views
- Basement
Kitchen
- Range
- Microwave
- Dishwasher
- Wine Refrigerator
- Disposal
Flooring
- Wood
- Wall to Wall Carpet
- Laminate
- Tile
Laundry
- Laundry in unit
- Dryer
Utilities
- Forced Air Heating and Cooling System
- Hot Water Baseboard Heater
- Heating System Uses Gas
- Water Holding Tank
- Natural Gas Water Heater
- High Speed Internet
- Cable TV Available
Community Details
- Pets Allowed
Listing and Financial Details
- Assessor Parcel Number M:99 B:4550 L:390
Similar Homes in the area
Home Values in the Area
Average Home Value in this Area
Property History
| Date | Event | Price | Change | Sq Ft Price |
|---|---|---|---|---|
| 07/29/2021 07/29/21 | Sold | $492,500 | -1.3% | $168 / Sq Ft |
| 06/18/2021 06/18/21 | Pending | -- | -- | -- |
| 05/31/2021 05/31/21 | Price Changed | $499,000 | -5.7% | $170 / Sq Ft |
| 05/11/2021 05/11/21 | For Sale | $529,000 | -- | $180 / Sq Ft |
Tax History Compared to Growth
Tax History
| Year | Tax Paid | Tax Assessment Tax Assessment Total Assessment is a certain percentage of the fair market value that is determined by local assessors to be the total taxable value of land and additions on the property. | Land | Improvement |
|---|---|---|---|---|
| 2025 | $7,173 | $624,800 | $0 | $624,800 |
| 2024 | $6,747 | $566,500 | $0 | $566,500 |
| 2023 | $6,201 | $499,300 | $0 | $499,300 |
Agents Affiliated with this Home
-
Deborah Smith

Seller's Agent in 2021
Deborah Smith
The Aland Realty Group LLC
(978) 857-9760
2 in this area
32 Total Sales
-
Annemarie LaTulip

Buyer's Agent in 2021
Annemarie LaTulip
Coldwell Banker Realty - Chelmsford
(978) 408-9011
1 in this area
43 Total Sales
Map
Source: MLS Property Information Network (MLS PIN)
MLS Number: 72829077
APN: LOWE M:99 B:4550 L:390 U:2
- 390 Pawtucket St
- 390 Pawtucket St Unit 2
- 14 Wannalancit St Unit C
- 14 Wannalancit St Unit B
- 14 Wannalancit St Unit A
- 406 Pawtucket St
- 22 Wannalancit St
- 19 Wannalancit St
- 376 Pawtucket St
- 409 Pawtucket St
- 409 Pawtucket St Unit 2
- 409 Pawtucket St Unit 1
- 81 School St
- 28 Wannalancit St
- 33 Wannalancit St
- 415 Pawtucket St Unit 4
- 415 Pawtucket St Unit 1
- 415 Pawtucket St
- 89 School St
- 41 School St Unit B
