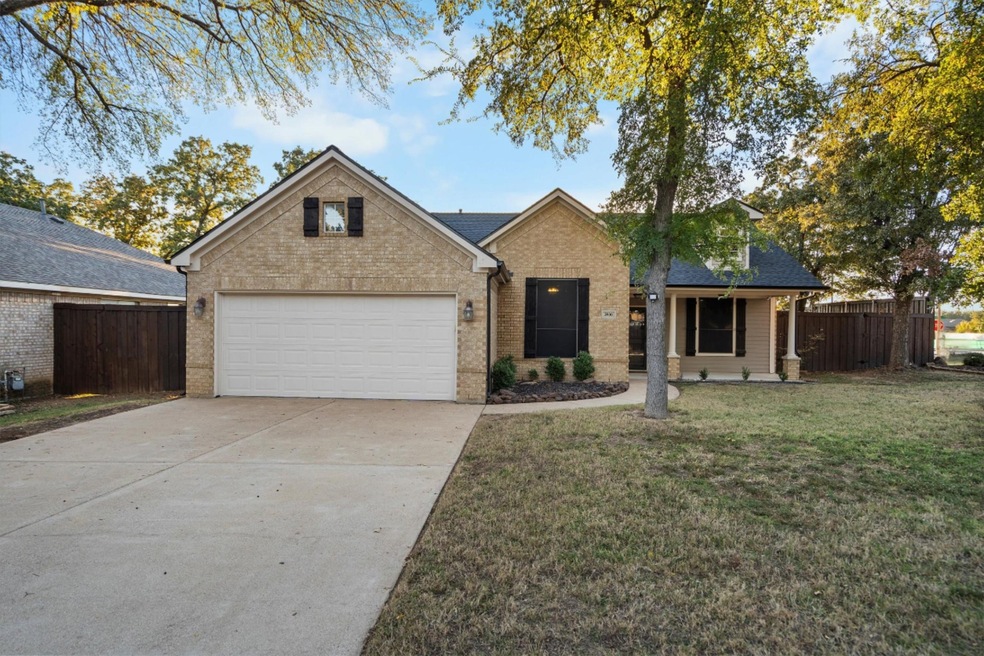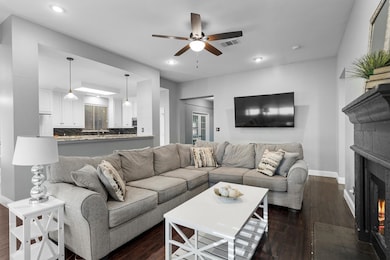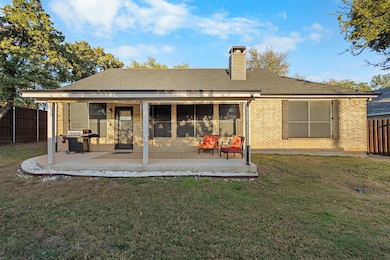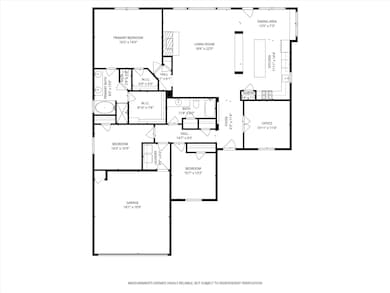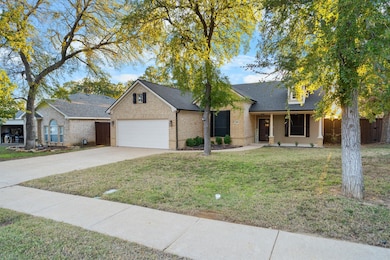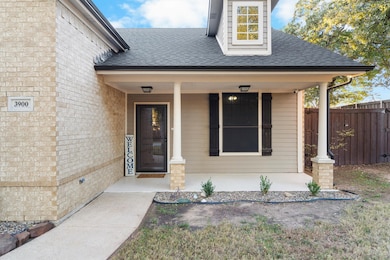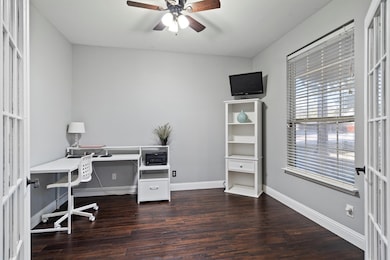3900 Gessner Dr Denton, TX 76210
South Denton NeighborhoodEstimated payment $2,402/month
Highlights
- Open Floorplan
- Traditional Architecture
- Corner Lot
- Denton High School Rated A-
- Wood Flooring
- Lawn
About This Home
Nestled on a picturesque corner lot surrounded by mature trees, this inviting 3-bedroom, 2-bath home with a private office perfectly blends warmth, comfort, and convenience. Recently refreshed with a new roof, new gutters, and fresh interior and exterior paint, the home feels both timeless and renewed. Just one house down from the community pool, it offers a lifestyle of ease and connection. Inside, beautiful wood floors extend through the main living areas, office, and bedrooms, setting a warm tone throughout the home. At the front of the home, a dedicated office with elegant French doors provides a quiet space to work or study. Toward the back, the open-concept kitchen, dining, and living spaces flow together effortlessly—perfect for everyday living and gatherings alike. The kitchen is as functional as it is beautiful, featuring an abundance of white cabinetry, granite countertops, a spacious island, stainless steel appliances, a gas range, and a breakfast bar overlooking the living room—ideal for entertaining or family time. The cozy living room, complete with a charming fireplace and windows framing views of the spacious backyard, is the heart of the home. The primary suite offers a peaceful retreat with two walk-in closets, plus an ensuite bath featuring dual sinks, a garden tub, and a separate shower. Two additional bedrooms and a full bath are thoughtfully split from the primary, offering comfort and privacy for family or guests. Step outside to enjoy the covered patio and expansive grassy yard, fully enclosed by an 8-foot board-on-board fence—perfect for relaxing, gardening, or play. Located just a two blocks from the elementary school and minutes from shopping, dining, and I-35E, this home combines small-community charm with everyday convenience. It’s a place where warmth and practicality meet—ready to welcome you home.
Listing Agent
Coldwell Banker Apex, REALTORS Brokerage Phone: 214-995-9107 License #0697293 Listed on: 11/06/2025

Home Details
Home Type
- Single Family
Est. Annual Taxes
- $6,865
Year Built
- Built in 2000
Lot Details
- 10,106 Sq Ft Lot
- Wood Fence
- Corner Lot
- Sprinkler System
- Few Trees
- Lawn
- Back Yard
HOA Fees
- $34 Monthly HOA Fees
Parking
- 2 Car Attached Garage
- Front Facing Garage
- Multiple Garage Doors
- Garage Door Opener
- Driveway
Home Design
- Traditional Architecture
- Brick Exterior Construction
- Slab Foundation
- Composition Roof
Interior Spaces
- 1,965 Sq Ft Home
- 1-Story Property
- Open Floorplan
- Ceiling Fan
- Gas Log Fireplace
- Living Room with Fireplace
Kitchen
- Eat-In Kitchen
- Gas Range
- Microwave
- Dishwasher
- Kitchen Island
- Disposal
Flooring
- Wood
- Tile
Bedrooms and Bathrooms
- 3 Bedrooms
- Walk-In Closet
- 2 Full Bathrooms
- Soaking Tub
Laundry
- Laundry in Utility Room
- Washer and Electric Dryer Hookup
Home Security
- Security System Owned
- Carbon Monoxide Detectors
- Fire and Smoke Detector
Outdoor Features
- Covered Patio or Porch
- Rain Gutters
Schools
- Nelson Elementary School
- Guyer High School
Utilities
- Central Heating and Cooling System
- Heating System Uses Natural Gas
- Gas Water Heater
- High Speed Internet
- Cable TV Available
Listing and Financial Details
- Legal Lot and Block 1 / D
- Assessor Parcel Number R205025
Community Details
Overview
- Association fees include all facilities, management
- Texas Star Community Management Association
- Summit Oaks Add Subdivision
Recreation
- Community Pool
Map
Home Values in the Area
Average Home Value in this Area
Tax History
| Year | Tax Paid | Tax Assessment Tax Assessment Total Assessment is a certain percentage of the fair market value that is determined by local assessors to be the total taxable value of land and additions on the property. | Land | Improvement |
|---|---|---|---|---|
| 2025 | $5,512 | $355,639 | $86,049 | $269,590 |
| 2024 | $6,708 | $347,533 | $0 | $0 |
| 2023 | $4,836 | $315,939 | $86,049 | $277,624 |
| 2022 | $6,097 | $287,217 | $67,846 | $219,750 |
| 2021 | $5,804 | $268,866 | $46,334 | $222,532 |
| 2020 | $5,426 | $237,369 | $46,334 | $191,035 |
| 2019 | $5,607 | $235,000 | $46,334 | $188,666 |
| 2018 | $5,192 | $214,912 | $46,334 | $168,578 |
| 2017 | $5,049 | $204,252 | $39,715 | $164,537 |
| 2016 | $4,517 | $186,122 | $39,715 | $148,852 |
| 2015 | $3,548 | $169,202 | $39,715 | $129,487 |
| 2014 | $3,548 | $152,440 | $39,715 | $118,249 |
| 2013 | -- | $138,760 | $39,893 | $98,867 |
Property History
| Date | Event | Price | List to Sale | Price per Sq Ft |
|---|---|---|---|---|
| 11/06/2025 11/06/25 | For Sale | $340,000 | -- | $173 / Sq Ft |
Purchase History
| Date | Type | Sale Price | Title Company |
|---|---|---|---|
| Vendors Lien | -- | Investors Title Company | |
| Warranty Deed | -- | Fnt | |
| Vendors Lien | -- | Rtt | |
| Vendors Lien | -- | None Available | |
| Warranty Deed | -- | Reunion Title | |
| Vendors Lien | -- | -- |
Mortgage History
| Date | Status | Loan Amount | Loan Type |
|---|---|---|---|
| Open | $244,669 | VA | |
| Previous Owner | $150,621 | FHA | |
| Previous Owner | $100,000 | Purchase Money Mortgage | |
| Previous Owner | $116,350 | No Value Available |
Source: North Texas Real Estate Information Systems (NTREIS)
MLS Number: 21100232
APN: R205025
- 2121 Corsair Ln
- 3812 Gennaker Dr
- 2617 Bissonet Dr
- 2616 Hilcroft Ave
- 3933 Parkhaven Dr
- 2713 Hilcroft Ave
- 3852 Kirby Dr
- Pizarro Plan at
- Kingsley Plan at
- 4017 Whisperwood Rd
- Addison Plan at
- 2617 Hollow Ridge Dr
- 3601 Monte Carlo Ln
- 2804 Hollow Ridge Dr
- 2617 Hereford Rd
- 2008 Moonsail Ln
- 2412 Miranda Place
- Flatiron Plan at Parkvue
- Waler Plan at Oakbridge Crossing
- Faroe Plan at Dixon Estates
- 2250 Hunter's Creek Rd
- 3813 Dunlavy Rd
- 3933 Parkhaven Dr
- 3840 Chimney Rock Dr
- 2612 Weslayan Dr
- 2617 Hereford Rd
- 1809 Spinnaker Dr
- 2512 Clubhouse Dr
- 2600 Clubhouse Dr
- 3205 Clydesdale Dr
- 4512 Hammerstein Blvd
- 2005 Creekdale Dr
- 3009 Montebello Dr
- 2013 Loon Lake Rd
- 3206 Lipizzan Dr
- 3516 Clydesdale Dr
- 2500 Kariba Ln
- 3017 Lipizzan Dr
- 3620 Lipizzan Dr
- 6113 Countess Ln
