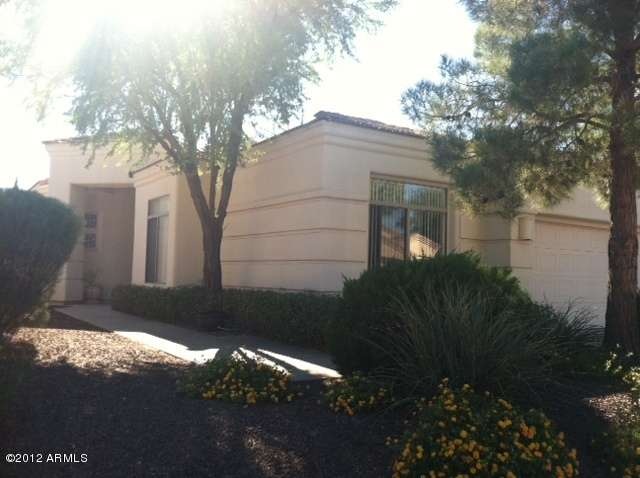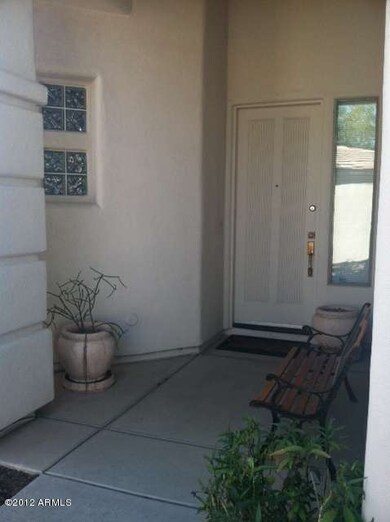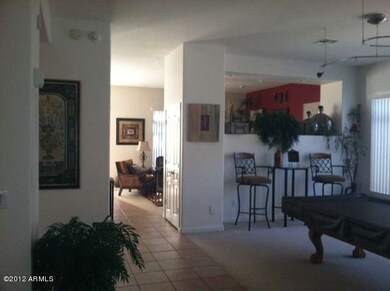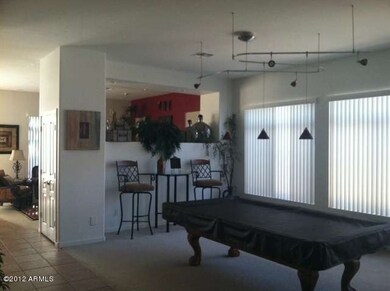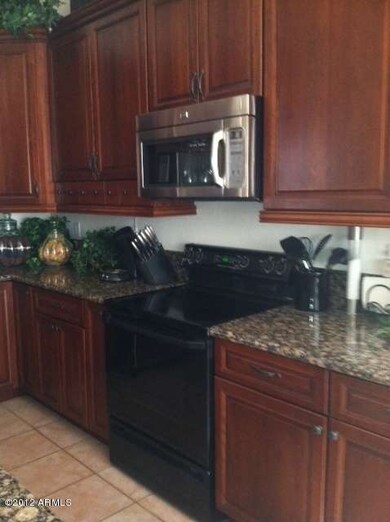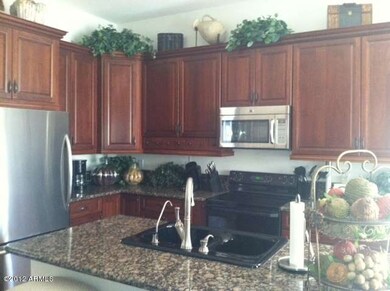
3903 E Carson Rd Phoenix, AZ 85042
South Mountain NeighborhoodHighlights
- Heated Spa
- Gated Community
- Eat-In Kitchen
- Phoenix Coding Academy Rated A
- 1 Fireplace
- Walk-In Closet
About This Home
As of August 2022This wonderful gated community is a hidden gem! Gated, private and lush landscaping siding to The Raven golf course. This beautiful home has all the right features, the warm entry way that leads into the large living room, perfect for entertaining, to an upgraded kitchen with Granite and SS appliances that is open to the family room and cozy fireplace. This split floorplan with 3 additional bedrooms and 2 full baths. The front and back yard are nicely landscaped with easy maintenance. This home has large updated tile in the entry, hallways, baths and kitchen. All the right spaces. Well taken care of home that is clean as a whistle! This home will go fast!
Last Agent to Sell the Property
Russ Lyon Sotheby's International Realty License #SA043890000 Listed on: 12/01/2012

Home Details
Home Type
- Single Family
Est. Annual Taxes
- $1,962
Year Built
- Built in 1997
Lot Details
- 6,564 Sq Ft Lot
- Desert faces the front and back of the property
- Block Wall Fence
Parking
- 2 Car Garage
Home Design
- Wood Frame Construction
- Tile Roof
- Stucco
Interior Spaces
- 2,270 Sq Ft Home
- 1-Story Property
- Central Vacuum
- 1 Fireplace
- Security System Leased
Kitchen
- Eat-In Kitchen
- Breakfast Bar
- Dishwasher
- Kitchen Island
Bedrooms and Bathrooms
- 4 Bedrooms
- Walk-In Closet
- Primary Bathroom is a Full Bathroom
- 2 Bathrooms
- Bathtub With Separate Shower Stall
Laundry
- Laundry in unit
- Washer and Dryer Hookup
Pool
- Heated Spa
- Heated Pool
Schools
- Cloves C Campbell Sr Elementary School
- South Mountain High School
Utilities
- Refrigerated Cooling System
- Heating System Uses Natural Gas
- Cable TV Available
Listing and Financial Details
- Tax Lot 38
- Assessor Parcel Number 122-97-046
Community Details
Overview
- Property has a Home Owners Association
- Pines@Theravenhoa Association, Phone Number (623) 877-1396
- Built by Dick Lloyd Homes
- Pines At The Raven Subdivision
Recreation
- Heated Community Pool
- Community Spa
Security
- Gated Community
Ownership History
Purchase Details
Home Financials for this Owner
Home Financials are based on the most recent Mortgage that was taken out on this home.Purchase Details
Home Financials for this Owner
Home Financials are based on the most recent Mortgage that was taken out on this home.Purchase Details
Home Financials for this Owner
Home Financials are based on the most recent Mortgage that was taken out on this home.Purchase Details
Home Financials for this Owner
Home Financials are based on the most recent Mortgage that was taken out on this home.Purchase Details
Home Financials for this Owner
Home Financials are based on the most recent Mortgage that was taken out on this home.Purchase Details
Home Financials for this Owner
Home Financials are based on the most recent Mortgage that was taken out on this home.Similar Homes in Phoenix, AZ
Home Values in the Area
Average Home Value in this Area
Purchase History
| Date | Type | Sale Price | Title Company |
|---|---|---|---|
| Warranty Deed | $540,000 | Security Title | |
| Interfamily Deed Transfer | -- | Lawyers Title Of Arizona Inc | |
| Interfamily Deed Transfer | -- | None Available | |
| Warranty Deed | $220,000 | Magnus Title Agency | |
| Warranty Deed | $290,000 | Fidelity National Title | |
| Warranty Deed | $164,904 | First American Title | |
| Cash Sale Deed | $36,800 | First American Title | |
| Cash Sale Deed | $36,800 | First American Title |
Mortgage History
| Date | Status | Loan Amount | Loan Type |
|---|---|---|---|
| Open | $405,000 | New Conventional | |
| Previous Owner | $192,600 | New Conventional | |
| Previous Owner | $204,500 | New Conventional | |
| Previous Owner | $216,015 | FHA | |
| Previous Owner | $216,015 | FHA | |
| Previous Owner | $290,000 | Purchase Money Mortgage | |
| Previous Owner | $144,600 | Unknown | |
| Previous Owner | $131,900 | New Conventional |
Property History
| Date | Event | Price | Change | Sq Ft Price |
|---|---|---|---|---|
| 08/19/2022 08/19/22 | Sold | $540,000 | -1.8% | $238 / Sq Ft |
| 06/25/2022 06/25/22 | For Sale | $550,000 | +150.0% | $242 / Sq Ft |
| 12/21/2012 12/21/12 | Sold | $220,000 | 0.0% | $97 / Sq Ft |
| 12/01/2012 12/01/12 | For Sale | $220,000 | -- | $97 / Sq Ft |
Tax History Compared to Growth
Tax History
| Year | Tax Paid | Tax Assessment Tax Assessment Total Assessment is a certain percentage of the fair market value that is determined by local assessors to be the total taxable value of land and additions on the property. | Land | Improvement |
|---|---|---|---|---|
| 2025 | $2,999 | $22,765 | -- | -- |
| 2024 | $2,907 | $21,681 | -- | -- |
| 2023 | $2,907 | $37,200 | $7,440 | $29,760 |
| 2022 | $2,847 | $28,200 | $5,640 | $22,560 |
| 2021 | $2,936 | $27,050 | $5,410 | $21,640 |
| 2020 | $2,899 | $24,770 | $4,950 | $19,820 |
| 2019 | $2,801 | $22,520 | $4,500 | $18,020 |
| 2018 | $2,720 | $23,280 | $4,650 | $18,630 |
| 2017 | $2,536 | $21,570 | $4,310 | $17,260 |
| 2016 | $2,406 | $20,470 | $4,090 | $16,380 |
| 2015 | $2,235 | $18,260 | $3,650 | $14,610 |
Agents Affiliated with this Home
-

Seller's Agent in 2022
Carlie Back
Keller Williams Realty East Valley
(602) 481-5184
37 in this area
86 Total Sales
-

Seller's Agent in 2012
Karina Rodriguez
Russ Lyon Sotheby's International Realty
(602) 705-7504
13 Total Sales
-

Buyer's Agent in 2012
Claudia Pina
AZ Advance Realty, LLC
(602) 319-9268
1 in this area
1 Total Sale
Map
Source: Arizona Regional Multiple Listing Service (ARMLS)
MLS Number: 4857126
APN: 122-97-046
- 3918 E Carson Rd
- 7018 S 41st Place
- 4001 E Apollo Rd
- 3900 E Baseline Rd Unit 166
- 3900 E Baseline Rd Unit 137
- 7214 S 42nd St
- 4124 E Apollo Rd
- 4043 E Burgess Ln
- 3914 E Constance Way
- 7712 S 37th Way
- 4254 E Valencia Dr
- 7707 S 43rd Place
- 4111 E Pleasant Ln
- 4406 E Carter Dr
- 3434 E Baseline Rd Unit 204
- 3434 E Baseline Rd Unit 126
- 3434 E Baseline Rd Unit 216
- 3434 E Baseline Rd Unit 214
- 3434 E Baseline Rd Unit 265
- 3434 E Baseline Rd Unit 168
