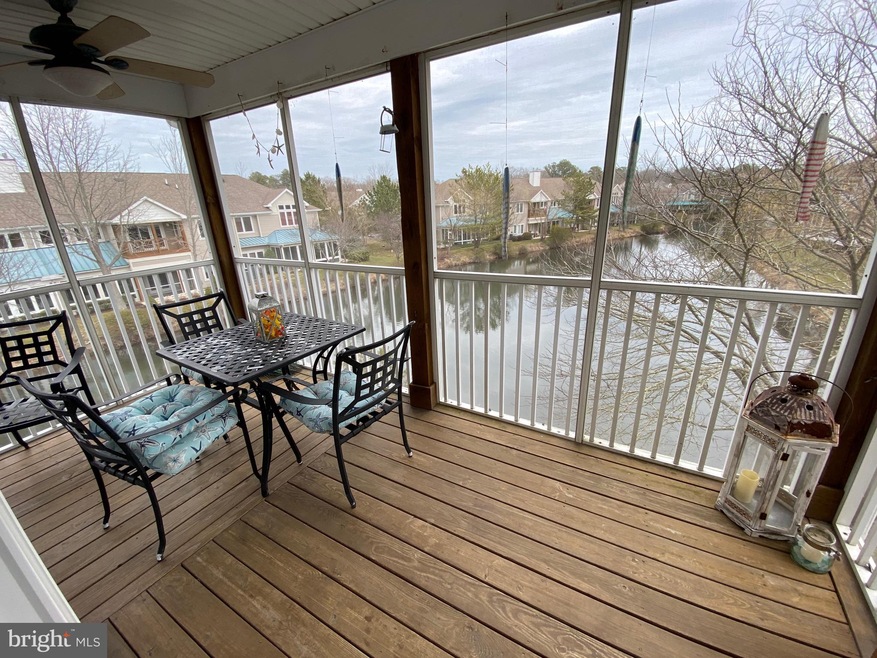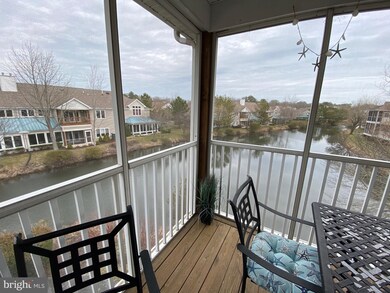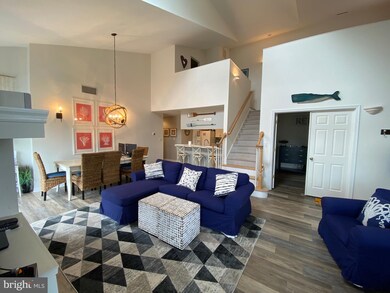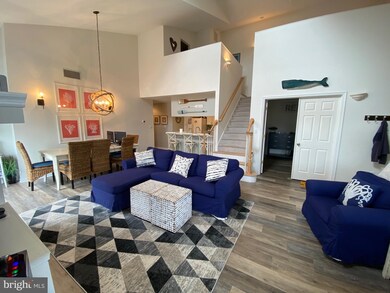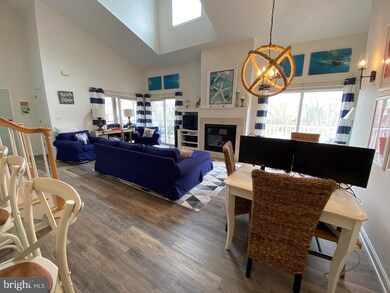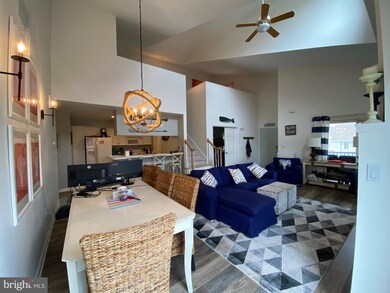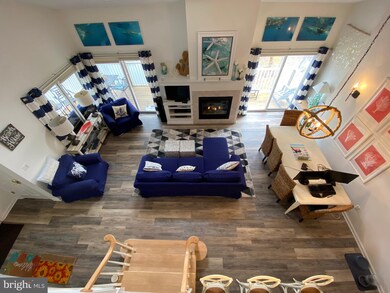
39045 Pinewood Dr Unit 56043 Bethany Beach, DE 19930
Estimated Value: $20,640 - $808,000
Highlights
- Lake Front
- Beach
- Private Beach
- Lord Baltimore Elementary School Rated A-
- Pier or Dock
- Canoe or Kayak Water Access
About This Home
As of May 2020Be the Captain of Your Own Ship...sitting on this expansive wraparound screened porch is like sitting in the wheel house of your own yacht...water, water everywhere around you! Rare Upper End Vista offering beautiful water views from every window in this home. A warm and tasteful interior offering three bedrooms and a loft, three full baths, an open deck and screen porch all above the shores of Great Pine Lake. The entire first floor offers Luxury Vinyl Flooring - durable, waterproof, and great looking. A wide open floor plan offers a combination living room and dining room with a wrap around screen porch and open deck serving up those wonderful water views. The propane fired fireplace sparks to life with just a flip of the switch. The main level offers the master suite with private bath, a second guest bedroom, and a den allowing for lots of family or friends to enjoy your home with you. The loft offers an intimate office space and separate sleeping area - all with a full bathroom as well. This property has been a solid rental for a past few years and has weeks booked already this summer so instant income to you as the new owners. Sea Colony offers 12 heated swimming pools (2 Indoor and Year Round), a 1/2 mile private beach, 36 tennis courts (6 indoor), two work out facilities including the newly renovated Freeman Fitness Center ($7 Million invested two years ago), 24/7/365 Security, A community shuttle for ease of travel, a myriad of activities and programs for all ages, and so much more... Live Better at Sea Colony!
Last Agent to Sell the Property
Keller Williams Realty License #RA-0020488 Listed on: 03/13/2020

Property Details
Home Type
- Condominium
Est. Annual Taxes
- $1,082
Year Built
- Built in 1999
Lot Details
- Lake Front
- Private Beach
- Sprinkler System
- Land Lease of $1,300 per year expires in 78 years
- Ground Rent expires in 78 years
HOA Fees
Property Views
- Lake
- Pond
- Scenic Vista
- Woods
Home Design
- Penthouse
- Frame Construction
- Blown-In Insulation
- Batts Insulation
- Vinyl Siding
- Stick Built Home
- CPVC or PVC Pipes
Interior Spaces
- 1,638 Sq Ft Home
- Property has 2 Levels
- Open Floorplan
- Furnished
- Ceiling Fan
- Recessed Lighting
- Fireplace Mantel
- Gas Fireplace
- Double Pane Windows
- Insulated Windows
- Window Treatments
- Sliding Windows
- Window Screens
- Sliding Doors
- Dining Area
- Carpet
- Attic Fan
Kitchen
- Galley Kitchen
- Electric Oven or Range
- Self-Cleaning Oven
- Built-In Range
- Built-In Microwave
- Dishwasher
- Disposal
Bedrooms and Bathrooms
- En-Suite Bathroom
- Walk-In Closet
- Whirlpool Bathtub
- Bathtub with Shower
- Walk-in Shower
Laundry
- Laundry in unit
- Electric Dryer
- Washer
Home Security
Parking
- Private Parking
- Lighted Parking
- Paved Parking
- Parking Lot
- Off-Street Parking
- Unassigned Parking
Outdoor Features
- Canoe or Kayak Water Access
- Private Water Access
- Property is near a lake
- Swimming Allowed
- Lake Privileges
- Sport Court
- Balcony
- Deck
- Screened Patio
- Water Fountains
- Outdoor Storage
- Playground
- Play Equipment
- Wrap Around Porch
Utilities
- Forced Air Heating and Cooling System
- Heat Pump System
- Back Up Electric Heat Pump System
- Programmable Thermostat
- Private Water Source
- Water Heater
- Cable TV Available
Listing and Financial Details
- Property is used as a vacation rental
- Assessor Parcel Number 134-17.00-41.00-56043
Community Details
Overview
- $2,000 Capital Contribution Fee
- Association fees include broadband, bus service, cable TV, common area maintenance, exterior building maintenance, health club, high speed internet, insurance, lawn care front, lawn care rear, lawn care side, lawn maintenance, management, pool(s), recreation facility, reserve funds, road maintenance, sauna, security gate, trash, water
- Sea Colony Recreation Association, Phone Number (800) 732-2656
- Sea Colony West Phase Xx Condos, Phone Number (800) 732-2656
- Built by Carl M Freeman
- Sea Colony West Subdivision, Upper Vista Floorplan
- Sea Colony West Xx Community
- Property Manager
- Community Lake
Amenities
- Transportation Service
- Picnic Area
- Common Area
- Sauna
- Meeting Room
- Party Room
- Convenience Store
- Community Storage Space
Recreation
- Pier or Dock
- 2 Community Docks
- Beach
- Tennis Courts
- Indoor Tennis Courts
- Community Basketball Court
- Volleyball Courts
- Community Playground
- Fitness Center
- Community Indoor Pool
- Heated Community Pool
- Community Pool with Domestic Water
- Lap or Exercise Community Pool
- Community Spa
- Jogging Path
- Bike Trail
Security
- 24-Hour Security
- Gated Community
- Storm Doors
- Fire and Smoke Detector
Ownership History
Purchase Details
Purchase Details
Home Financials for this Owner
Home Financials are based on the most recent Mortgage that was taken out on this home.Purchase Details
Home Financials for this Owner
Home Financials are based on the most recent Mortgage that was taken out on this home.Similar Homes in Bethany Beach, DE
Home Values in the Area
Average Home Value in this Area
Purchase History
| Date | Buyer | Sale Price | Title Company |
|---|---|---|---|
| George And Terri Trenchard Living Trust | -- | None Listed On Document | |
| Trenchard George O | $466,000 | None Available | |
| Ceppetelli Michael K | $425,000 | -- |
Mortgage History
| Date | Status | Borrower | Loan Amount |
|---|---|---|---|
| Previous Owner | Trenchard George O | $340,000 | |
| Previous Owner | Trenchard George O | $372,800 | |
| Previous Owner | Ceppetelli Michael K | $318,750 |
Property History
| Date | Event | Price | Change | Sq Ft Price |
|---|---|---|---|---|
| 05/21/2020 05/21/20 | Sold | $466,000 | -1.9% | $284 / Sq Ft |
| 04/24/2020 04/24/20 | Pending | -- | -- | -- |
| 03/13/2020 03/13/20 | For Sale | $474,900 | -- | $290 / Sq Ft |
Tax History Compared to Growth
Tax History
| Year | Tax Paid | Tax Assessment Tax Assessment Total Assessment is a certain percentage of the fair market value that is determined by local assessors to be the total taxable value of land and additions on the property. | Land | Improvement |
|---|---|---|---|---|
| 2024 | $1,327 | $28,900 | $0 | $28,900 |
| 2023 | $1,326 | $28,900 | $0 | $28,900 |
| 2022 | $1,304 | $28,900 | $0 | $28,900 |
| 2021 | $1,265 | $28,900 | $0 | $28,900 |
| 2020 | $1,207 | $28,900 | $0 | $28,900 |
| 2019 | $1,202 | $28,900 | $0 | $28,900 |
| 2018 | $1,214 | $32,100 | $0 | $0 |
| 2017 | $1,224 | $32,100 | $0 | $0 |
| 2016 | $1,078 | $32,100 | $0 | $0 |
| 2015 | $1,112 | $32,100 | $0 | $0 |
| 2014 | $1,095 | $32,100 | $0 | $0 |
Agents Affiliated with this Home
-
Steve Alexander

Seller's Agent in 2020
Steve Alexander
Keller Williams Realty
(443) 497-4902
11 in this area
30 Total Sales
-
Dustin Oldfather

Buyer's Agent in 2020
Dustin Oldfather
Compass
(302) 249-5899
22 in this area
1,506 Total Sales
-
Jeff Hecker

Buyer Co-Listing Agent in 2020
Jeff Hecker
OCEAN ATLANTIC SOTHEBYS
(888) 734-7399
60 Total Sales
Map
Source: Bright MLS
MLS Number: DESU158136
APN: 134-17.00-41.00-56043
- 38947 Cypress Lake Cir Unit 56148
- 38860 Whispering Pines Ct Unit 56092
- 34050 Gooseberry Ave
- 39281 Piney Dr Unit 55115
- 39234 Timberlake Ct Unit 9203
- 33340 Timberview Ct Unit 21003
- 41 Beach Club Ave
- 708 Radial Dr
- 20018 Greenway Ct Unit 20018
- 20021 Greenway
- 435 Lekites Ave Unit 435
- 39317 Brighton Ct Unit 3006B
- 33232 Walston Walk Ct
- 33624 Southwinds Ln Unit 50013
- 38472 Milda Dr
- 2 Nantasket Ave
- 11 Bennett Point Ln
- 635 Sandy Point Rd
- 643 Sandy Point Rd Unit 35
- 605 Old Post Ct
- 39045 Pinewood Dr Unit 56043
- 39045 Pinewood Dr Unit 56043
- 55091 Lakewood Cir
- 56188 Pine Branch Ct
- 35082 Pinewood Cir
- 55024 Pinelake Dr Unit 55024
- 39035 Great Pine Place Unit 56026
- 55034 Pinelake Dr Unit 55034
- 33302 Pine Branch Way
- 33302 Pine Branch Way Unit 56211
- 33302 Pine Branch Way Unit 56212
- 55046 Pinelake Dr Unit 55046
- 55048 Pinelake Dr Unit 55048
- 55029 Pinelake Dr Unit 55029
- 33308 #56215 Pine Branch Way
- 0 Pine Branch Way Unit 56179
- 55031 Pinelake Dr Unit 55031
- 55033 Pinelake Dr Unit 55033
- 55035 Pinelake Dr Unit 55035
- 55039 Pinelake Dr
