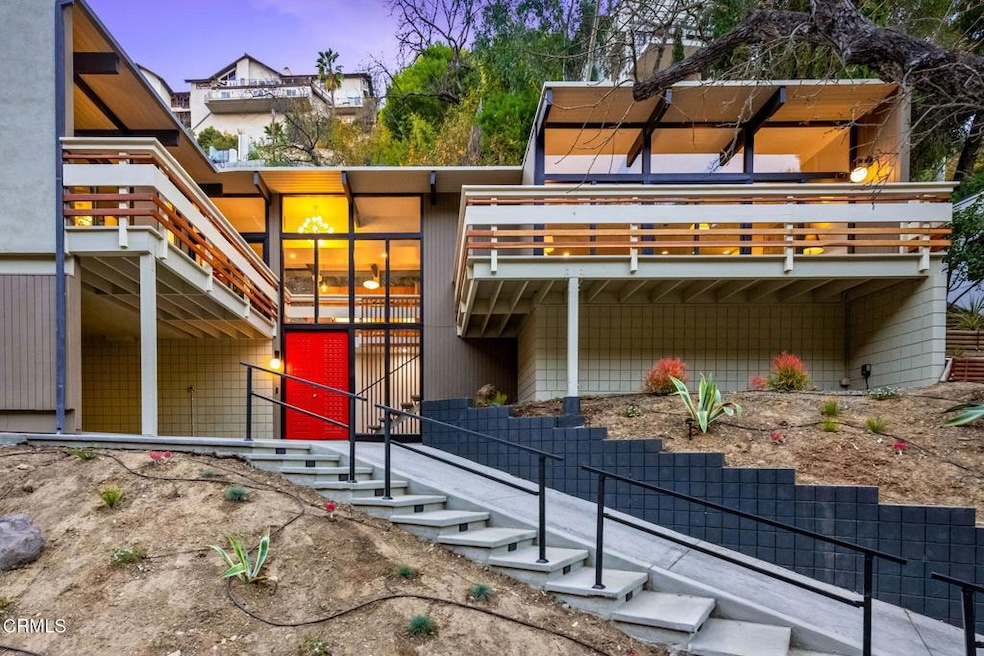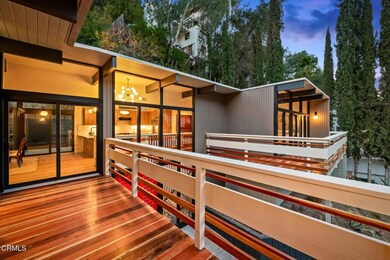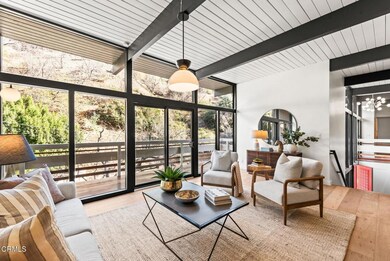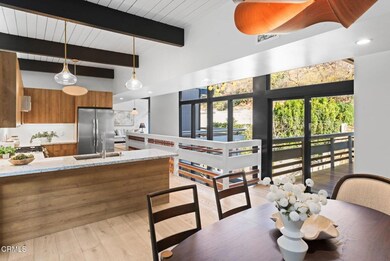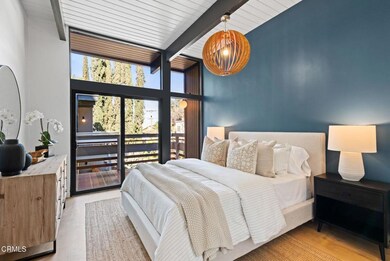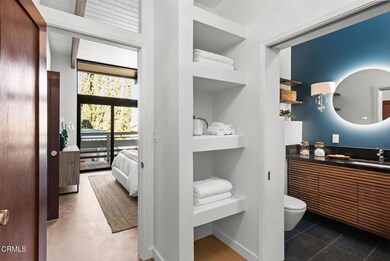
3905 Pacheco Dr Sherman Oaks, CA 91403
Highlights
- Primary Bedroom Suite
- Updated Kitchen
- Midcentury Modern Architecture
- Van Nuys High School Rated A
- Open Floorplan
- Mountain View
About This Home
As of February 2025Tucked away in the hills, south of the Boulevard, this newly remodeled mid-century modern home offers a seamless blend of classic design and contemporary comfort. Featuring floor-to-ceiling windows and doors that invite a plethora of natural light, an open-plan living area perfect for entertaining, and a spacious primary suite with access to the beautiful redwood deck, all while taking in the sweeping views of the surrounding landscape and mountains. The kitchen is state-of-the-art, complete with custom cabinetry, high-end appliances, quartz countertops and ample storage. The luxurious bathrooms are fully updated with contemporary fixtures and stylish design elements. Bonus room off the garage and den area provide versatile flex spaces. New systems, new roof, new driveway, and so much more. A true testament to mid-century modern architecture, this home celebrates both form and function, with meticulously crafted details and high-end finishes throughout. Close to fabulous shops, restaurants, and entertainment. For a complete look into the wide array of upgrades, check out our FEATURES LIST attached.Stager can also provide a complete MOVE-IN PACKAGE allowing your move to be completely curated and taking away the worry and stress out of a big move. All the furniture, decor, and soft packages (bedding, linens, silverware, etc.) are available for purchase.
Last Agent to Sell the Property
Sotheby's International Realty, Inc. License #01806362 Listed on: 01/29/2025

Home Details
Home Type
- Single Family
Est. Annual Taxes
- $6,782
Year Built
- Built in 1967 | Remodeled
Lot Details
- 4,951 Sq Ft Lot
- Drip System Landscaping
- Sprinklers on Timer
- Private Yard
- Front Yard
- Property is zoned LAR 1
Parking
- 2 Car Attached Garage
- Attached Carport
- Parking Available
- Up Slope from Street
- Driveway Up Slope From Street
Property Views
- Mountain
- Neighborhood
Home Design
- Midcentury Modern Architecture
- Turnkey
- Flat Roof Shape
- Rolled or Hot Mop Roof
- Tar and Gravel Roof
- Asphalt Roof
- Partial Copper Plumbing
Interior Spaces
- 1,705 Sq Ft Home
- 2-Story Property
- Open Floorplan
- Built-In Features
- Beamed Ceilings
- High Ceiling
- Recessed Lighting
- Wood Burning Fireplace
- Gas Fireplace
- Double Pane Windows
- Sliding Doors
- Panel Doors
- Formal Entry
- Living Room with Fireplace
- Living Room with Attached Deck
- Dining Room
- Home Office
- Bonus Room
- Storage
Kitchen
- Updated Kitchen
- Eat-In Kitchen
- Gas Oven
- Gas Range
- Microwave
- Water Line To Refrigerator
- Dishwasher
- Quartz Countertops
- Self-Closing Drawers and Cabinet Doors
Flooring
- Wood
- Tile
Bedrooms and Bathrooms
- 3 Bedrooms
- Main Floor Bedroom
- All Upper Level Bedrooms
- Primary Bedroom Suite
- Walk-In Closet
- Remodeled Bathroom
- Quartz Bathroom Countertops
- Stone Bathroom Countertops
- Walk-in Shower
- Exhaust Fan In Bathroom
- Linen Closet In Bathroom
Laundry
- Laundry Room
- Laundry on upper level
- Stacked Washer and Dryer
Home Security
- Carbon Monoxide Detectors
- Fire and Smoke Detector
Outdoor Features
- Balcony
- Wood patio
- Fireplace in Patio
- Outdoor Fireplace
- Fire Pit
- Wrap Around Porch
Location
- Property is near public transit
- Suburban Location
Utilities
- Cooling System Powered By Gas
- Forced Air Heating and Cooling System
- Heating System Uses Natural Gas
- 220 Volts
- 220 Volts in Garage
- 220 Volts in Kitchen
- Tankless Water Heater
- Gas Water Heater
- Cable TV Available
Listing and Financial Details
- Tax Lot 23
- Tax Tract Number 141600
- Assessor Parcel Number 2277021007
- Seller Considering Concessions
Community Details
Overview
- No Home Owners Association
Recreation
- Horse Trails
- Hiking Trails
- Bike Trail
Ownership History
Purchase Details
Home Financials for this Owner
Home Financials are based on the most recent Mortgage that was taken out on this home.Purchase Details
Home Financials for this Owner
Home Financials are based on the most recent Mortgage that was taken out on this home.Purchase Details
Home Financials for this Owner
Home Financials are based on the most recent Mortgage that was taken out on this home.Purchase Details
Home Financials for this Owner
Home Financials are based on the most recent Mortgage that was taken out on this home.Purchase Details
Similar Homes in the area
Home Values in the Area
Average Home Value in this Area
Purchase History
| Date | Type | Sale Price | Title Company |
|---|---|---|---|
| Grant Deed | -- | Fidelity National Title | |
| Grant Deed | $1,650,000 | Fidelity National Title | |
| Grant Deed | $1,150,000 | Fidelity National Title | |
| Grant Deed | $366,000 | Equity Title Company | |
| Interfamily Deed Transfer | -- | -- |
Mortgage History
| Date | Status | Loan Amount | Loan Type |
|---|---|---|---|
| Open | $990,000 | New Conventional | |
| Closed | $990,000 | New Conventional | |
| Previous Owner | $1,176,900 | Construction | |
| Previous Owner | $400,000 | Unknown | |
| Previous Owner | $404,000 | Unknown | |
| Previous Owner | $292,800 | No Value Available | |
| Closed | $54,900 | No Value Available |
Property History
| Date | Event | Price | Change | Sq Ft Price |
|---|---|---|---|---|
| 02/28/2025 02/28/25 | Sold | $1,650,000 | +10.4% | $968 / Sq Ft |
| 02/05/2025 02/05/25 | Pending | -- | -- | -- |
| 01/29/2025 01/29/25 | For Sale | $1,495,000 | +30.0% | $877 / Sq Ft |
| 09/23/2024 09/23/24 | Sold | $1,150,000 | 0.0% | $701 / Sq Ft |
| 08/28/2024 08/28/24 | Pending | -- | -- | -- |
| 08/19/2024 08/19/24 | For Sale | $1,150,000 | -- | $701 / Sq Ft |
Tax History Compared to Growth
Tax History
| Year | Tax Paid | Tax Assessment Tax Assessment Total Assessment is a certain percentage of the fair market value that is determined by local assessors to be the total taxable value of land and additions on the property. | Land | Improvement |
|---|---|---|---|---|
| 2024 | $6,782 | $540,675 | $432,549 | $108,126 |
| 2023 | $6,653 | $530,074 | $424,068 | $106,006 |
| 2022 | $6,373 | $519,681 | $415,753 | $103,928 |
| 2021 | $6,291 | $509,492 | $407,601 | $101,891 |
| 2019 | $6,037 | $494,382 | $395,512 | $98,870 |
| 2018 | $5,981 | $484,689 | $387,757 | $96,932 |
| 2016 | $5,673 | $465,869 | $372,700 | $93,169 |
| 2015 | $5,590 | $458,872 | $367,102 | $91,770 |
| 2014 | $5,612 | $449,884 | $359,911 | $89,973 |
Agents Affiliated with this Home
-
Suzanne Hazel

Seller's Agent in 2025
Suzanne Hazel
Sotheby's International Realty, Inc.
(626) 429-8600
1 in this area
28 Total Sales
-
Fleming Trainor

Seller Co-Listing Agent in 2025
Fleming Trainor
Sotheby's International Realty
(626) 396-3933
1 in this area
43 Total Sales
-
Deborah Pisaro

Buyer's Agent in 2025
Deborah Pisaro
Coastline 840
(323) 481-7353
3 in this area
33 Total Sales
-
Barry Dantagnan

Seller's Agent in 2024
Barry Dantagnan
Coldwell Banker Realty
(818) 426-8677
91 in this area
158 Total Sales
-
Ian Ferguson

Buyer's Agent in 2024
Ian Ferguson
Greenspan Realty
(818) 795-7724
1 in this area
24 Total Sales
Map
Source: Pasadena-Foothills Association of REALTORS®
MLS Number: P1-20656
APN: 2277-021-007
- 3887 Hopevale Dr
- 3873 Hopevale Dr
- 3947 Hopevale Dr
- 3895 Hopevale Dr
- 3905 Hopevale Dr
- 3923 Stone Canyon Ave
- 4035 Pacheco Dr
- 3946 Stone Canyon Ave
- 3778 Sheridge Dr
- 4054 Stone Canyon Ave
- 15010 Rayneta Dr
- 15126 Rayneta Dr
- 15125 Rayneta Dr
- 4031 Deerhorn Dr
- 15257 Encanto Dr
- 15224 Encanto Dr
- 15113 Encanto Dr
- 3624 Loadstone Dr
- 15589 Briarwood Dr
- 15450 Briarwood Dr
