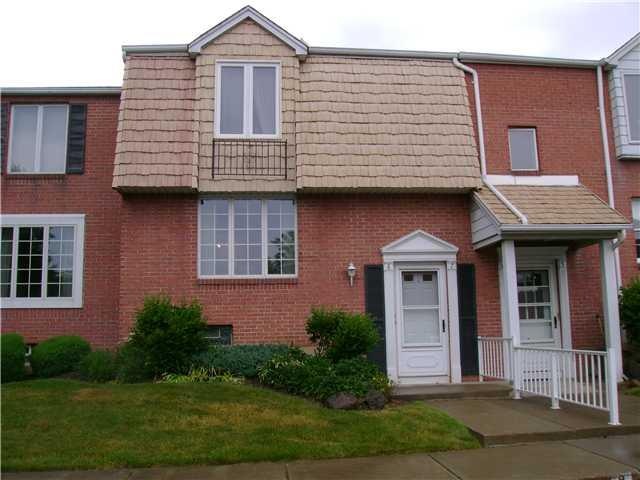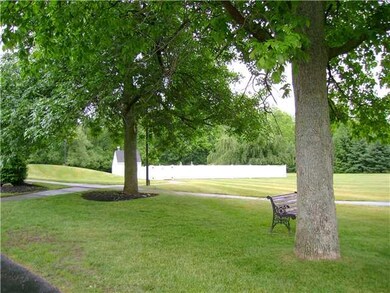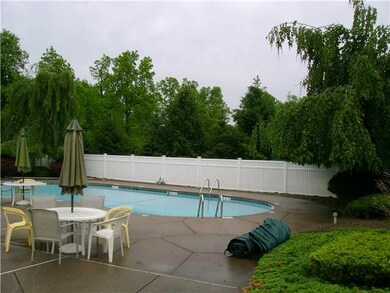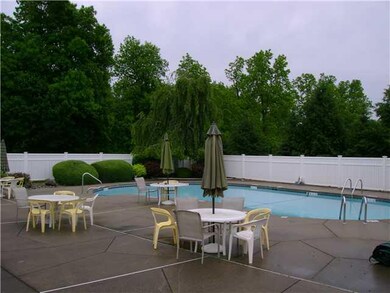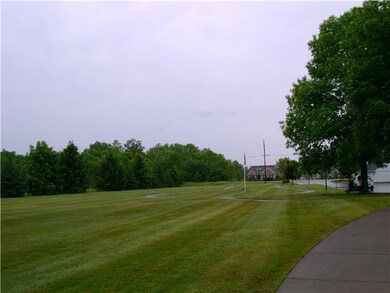3909 Bowen Rd Unit 7 Lancaster, NY 14086
Highlights
- In Ground Pool
- Bonus Room
- Formal Dining Room
- Lancaster High School Rated A-
- Den
- Thermal Windows
About This Home
As of March 2025Lovely-1st-flr-unit**Updatd-oak kitchn/w/snack-bar-Incls-all-appliances+wshr/dryr(appl-all-sold-as-is)Garb-Dspsl/Frml-Din Rm/Liv rm w/recent-Andersen-Therm-pane-Window/Mstr Bdrm-w/wlk-in-clset/Ceramic-Bath w/oak-vanity**Basmt-w/Den/Off/Lndry & Storage Rm**Furnace & Central Air-4-yrs/HWTank-Apprx-15 yrs/Roof-apprx-10 yrs**Ingrd-Htd-Pool**No-dogs allowed-1-(indoor)cat-w/assn-apprvl**Assn-Fee-$170-mo-Incls-water**Close to all conveniences**Open to Offers**
Last Agent to Sell the Property
Judith Monin
Listing by No Office Affiliation License #40MO0267352
Property Details
Home Type
- Condominium
Est. Annual Taxes
- $1,912
Year Built
- Built in 1984
Lot Details
- Lot Dimensions are 42 x 21
- No Units Located Below
Parking
- No Garage
Home Design
- Partial Copper Plumbing
Interior Spaces
- 882 Sq Ft Home
- 1-Story Property
- Thermal Windows
- Drapes & Rods
- Living Room
- Formal Dining Room
- Den
- Bonus Room
Kitchen
- Country Kitchen
- Breakfast Bar
- Electric Cooktop
- Free-Standing Range
- Range Hood
- Dishwasher
- Disposal
Flooring
- Wall to Wall Carpet
- Linoleum
Bedrooms and Bathrooms
- 2 Bedrooms
- 1 Full Bathroom
Laundry
- Dryer
- Washer
Partially Finished Basement
- Basement Fills Entire Space Under The House
- Laundry in Basement
Schools
- Hillview Elementary School
- Lancaster Middle School
- Lancaster High School
Utilities
- Forced Air Cooling System
- Heating System Uses Gas
- Programmable Thermostat
- Gas Water Heater
- Cable TV Available
Additional Features
- In Ground Pool
- Property is near a bus stop
Listing and Financial Details
- Assessor Parcel Number 145289-116-310-0001-001-000-7
Community Details
Overview
- Association fees include exterior building maintenance, master insurance, reserve fund, snow removal, trash/garbage collection
- Bell Tower Community
- Bell Tower Subdivision
Recreation
- Community Pool
Map
Home Values in the Area
Average Home Value in this Area
Property History
| Date | Event | Price | Change | Sq Ft Price |
|---|---|---|---|---|
| 03/31/2025 03/31/25 | Sold | $145,000 | -4.6% | $164 / Sq Ft |
| 02/04/2025 02/04/25 | Pending | -- | -- | -- |
| 01/15/2025 01/15/25 | Price Changed | $152,000 | -1.9% | $172 / Sq Ft |
| 12/12/2024 12/12/24 | For Sale | $155,000 | +121.4% | $176 / Sq Ft |
| 01/12/2016 01/12/16 | Sold | $70,000 | -6.7% | $79 / Sq Ft |
| 11/03/2015 11/03/15 | Pending | -- | -- | -- |
| 11/03/2015 11/03/15 | For Sale | $75,000 | -3.8% | $85 / Sq Ft |
| 10/05/2012 10/05/12 | Sold | $78,000 | -5.9% | $88 / Sq Ft |
| 08/04/2012 08/04/12 | Pending | -- | -- | -- |
| 06/01/2012 06/01/12 | For Sale | $82,900 | -- | $94 / Sq Ft |
Source: Western New York Real Estate Information Services (WNYREIS)
MLS Number: B409412
- 28 Dover Ct
- 5797 Broadway St Unit 2
- 5797 Broadway St Unit 7
- 54 Grambo Dr
- 21 Gale Dr
- 22 Grace Way
- 56 Parkdale Dr
- 123 Olde Stone Ln Unit 123
- 160 Olde Stone Ln
- 73 Michaels Walk
- 27 Michaels Walk
- 5302 William St
- 291 Erie St
- 0 William St Unit B1586800
- 66 Village View
- 12 Kevwood Ln
- v/l William St N
- 60 Nichter Rd
- 60 Waltham Ave
- 33 Church St
