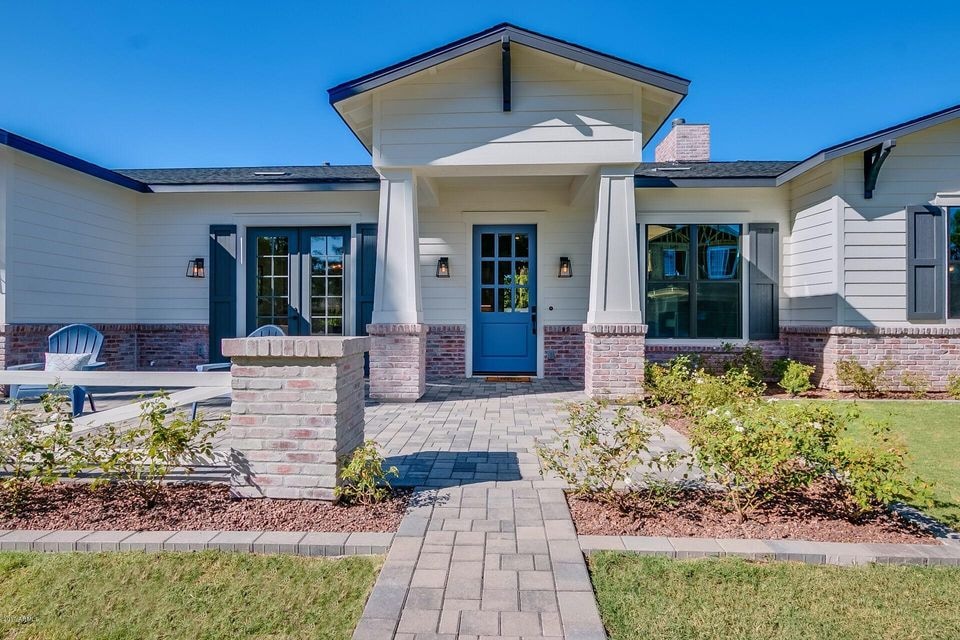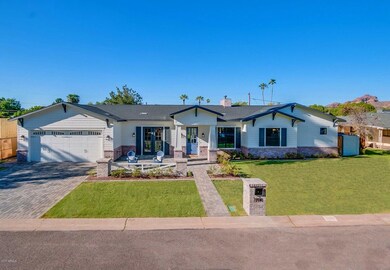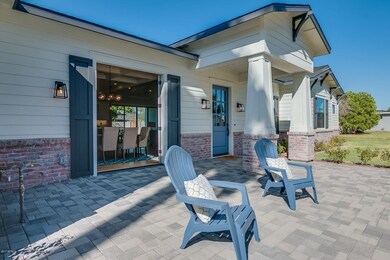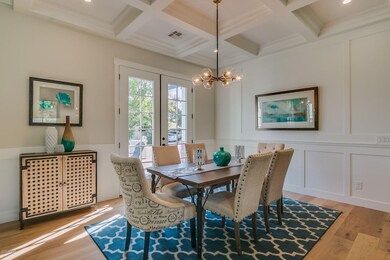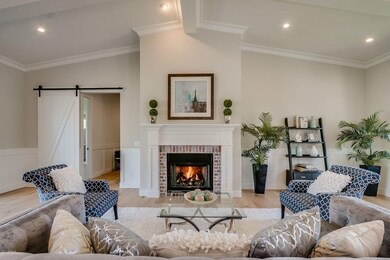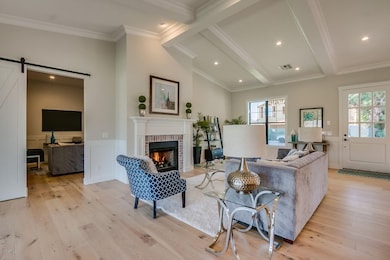
3910 E Devonshire Ave Phoenix, AZ 85018
Camelback East Village NeighborhoodHighlights
- Mountain View
- Contemporary Architecture
- Wood Flooring
- Phoenix Coding Academy Rated A
- Vaulted Ceiling
- No HOA
About This Home
As of October 2017Arcadia Lite Beautiful New Custom Ranch home ready for the discerning Buyer. 4 BR, 3.5 Bath with Den/Teen Room. Attention to every detail with lots of modern bronze accessories. All Thermador Kitchen appliances with separate gas and electric ovens. Huge yard on an over 10,000 sqft N/S lot. Camelback Mtn views. Amazing tile work, Coffered Dining Rm, Wainscoting, Crown Molding, Custom Paint. Low-E, Dual AC, 4'' LEDs, and much more. Walking to LGO. Close to PCDS. Don't Miss Out!!
Last Agent to Sell the Property
Claudia Partovi
Niksi License #SA650155000 Listed on: 09/16/2017
Home Details
Home Type
- Single Family
Est. Annual Taxes
- $2,968
Year Built
- Built in 2017
Lot Details
- 10,071 Sq Ft Lot
- Block Wall Fence
- Front and Back Yard Sprinklers
- Sprinklers on Timer
- Grass Covered Lot
Parking
- 2 Car Garage
- Garage Door Opener
Home Design
- Contemporary Architecture
- Brick Exterior Construction
- Wood Frame Construction
- Composition Roof
- Siding
- Stucco
Interior Spaces
- 3,022 Sq Ft Home
- 1-Story Property
- Vaulted Ceiling
- Ceiling Fan
- Gas Fireplace
- Double Pane Windows
- ENERGY STAR Qualified Windows with Low Emissivity
- Mountain Views
- Security System Leased
Kitchen
- Eat-In Kitchen
- Breakfast Bar
- Gas Cooktop
- Built-In Microwave
- Dishwasher
- Kitchen Island
Flooring
- Wood
- Stone
- Tile
Bedrooms and Bathrooms
- 4 Bedrooms
- Walk-In Closet
- Primary Bathroom is a Full Bathroom
- 3.5 Bathrooms
- Dual Vanity Sinks in Primary Bathroom
- Low Flow Plumbing Fixtures
- Bathtub With Separate Shower Stall
Laundry
- Laundry in unit
- 220 Volts In Laundry
- Washer and Dryer Hookup
Schools
- Biltmore Preparatory Academy Elementary School
- Creighton Elementary Middle School
- Camelback High School
Utilities
- Refrigerated Cooling System
- Zoned Heating
- Water Softener
- High Speed Internet
- Cable TV Available
Additional Features
- No Interior Steps
- Covered patio or porch
Community Details
- No Home Owners Association
- Built by Solutions
- Kachina Gardens Subdivision
Listing and Financial Details
- Tax Lot 65
- Assessor Parcel Number 170-32-065
Ownership History
Purchase Details
Home Financials for this Owner
Home Financials are based on the most recent Mortgage that was taken out on this home.Purchase Details
Home Financials for this Owner
Home Financials are based on the most recent Mortgage that was taken out on this home.Purchase Details
Purchase Details
Home Financials for this Owner
Home Financials are based on the most recent Mortgage that was taken out on this home.Purchase Details
Home Financials for this Owner
Home Financials are based on the most recent Mortgage that was taken out on this home.Purchase Details
Home Financials for this Owner
Home Financials are based on the most recent Mortgage that was taken out on this home.Purchase Details
Home Financials for this Owner
Home Financials are based on the most recent Mortgage that was taken out on this home.Purchase Details
Similar Homes in Phoenix, AZ
Home Values in the Area
Average Home Value in this Area
Purchase History
| Date | Type | Sale Price | Title Company |
|---|---|---|---|
| Interfamily Deed Transfer | -- | Premier Title Agency | |
| Warranty Deed | $1,020,000 | Lawyers Title Of Arizona Inc | |
| Cash Sale Deed | $370,000 | Equity Title Agency Inc | |
| Cash Sale Deed | $350,000 | Grand Canyon Title Agency | |
| Warranty Deed | $315,000 | Grand Canyon Title Agency | |
| Interfamily Deed Transfer | -- | Fidelity National Title | |
| Warranty Deed | $159,900 | Century Title Agency | |
| Trustee Deed | -- | -- |
Mortgage History
| Date | Status | Loan Amount | Loan Type |
|---|---|---|---|
| Open | $845,700 | New Conventional | |
| Closed | $867,000 | Adjustable Rate Mortgage/ARM | |
| Previous Owner | $302,000 | Unknown | |
| Previous Owner | $310,000 | New Conventional | |
| Previous Owner | $50,000 | Credit Line Revolving | |
| Previous Owner | $172,000 | Purchase Money Mortgage | |
| Previous Owner | $159,900 | New Conventional |
Property History
| Date | Event | Price | Change | Sq Ft Price |
|---|---|---|---|---|
| 10/27/2017 10/27/17 | Sold | $1,020,000 | -4.7% | $338 / Sq Ft |
| 09/27/2017 09/27/17 | Pending | -- | -- | -- |
| 09/16/2017 09/16/17 | For Sale | $1,070,000 | +205.7% | $354 / Sq Ft |
| 08/28/2015 08/28/15 | Sold | $350,000 | -2.8% | $262 / Sq Ft |
| 08/27/2015 08/27/15 | Pending | -- | -- | -- |
| 08/27/2015 08/27/15 | For Sale | $360,000 | -- | $270 / Sq Ft |
Tax History Compared to Growth
Tax History
| Year | Tax Paid | Tax Assessment Tax Assessment Total Assessment is a certain percentage of the fair market value that is determined by local assessors to be the total taxable value of land and additions on the property. | Land | Improvement |
|---|---|---|---|---|
| 2025 | $8,167 | $67,434 | -- | -- |
| 2024 | $8,066 | $64,223 | -- | -- |
| 2023 | $8,066 | $135,810 | $27,160 | $108,650 |
| 2022 | $7,725 | $96,050 | $19,210 | $76,840 |
| 2021 | $7,929 | $83,950 | $16,790 | $67,160 |
| 2020 | $7,721 | $78,520 | $15,700 | $62,820 |
| 2019 | $7,662 | $70,730 | $14,140 | $56,590 |
| 2018 | $7,492 | $21,315 | $21,315 | $0 |
| 2017 | $4,297 | $33,610 | $6,720 | $26,890 |
| 2016 | $2,968 | $24,950 | $4,990 | $19,960 |
| 2015 | $2,451 | $23,660 | $4,730 | $18,930 |
Agents Affiliated with this Home
-

Seller's Agent in 2017
Claudia Partovi
Niksi
-
Christina Heller

Buyer's Agent in 2017
Christina Heller
RETSY
(602) 524-1030
55 in this area
106 Total Sales
-
C
Buyer's Agent in 2017
Chrissy Heller
Compass
-
Chris Morrison

Buyer Co-Listing Agent in 2017
Chris Morrison
RETSY
(602) 456-0065
62 in this area
130 Total Sales
-
P
Seller's Agent in 2015
Paul Barker
Paul Richard Barker
(480) 561-7362
-

Buyer's Agent in 2015
Jessica Luce
My Home Group
Map
Source: Arizona Regional Multiple Listing Service (ARMLS)
MLS Number: 5661253
APN: 170-32-065
- 3948 E Monterosa St
- 3828 E Monterosa St
- 4021 E Glenrosa Ave
- 4007 E Montecito Ave
- 4206 N 38th St Unit 1
- 4219 N 41st Place
- 3808 E Fairmount Ave
- 3942 N 38th St
- 3714 E Amelia Ave
- 4132 N 42nd St
- 4216 N 42nd St
- 3834 E Clarendon Ave
- 4411 N 40th St Unit 37
- 4411 N 40th St Unit 40
- 4411 N 40th St Unit 59
- 3707 E Amelia Ave
- 3650 E Montecito Ave Unit 4
- 4002 E Clarendon Ave
- 4035 E Indianola Ave
- 3913 E Campbell Ave
