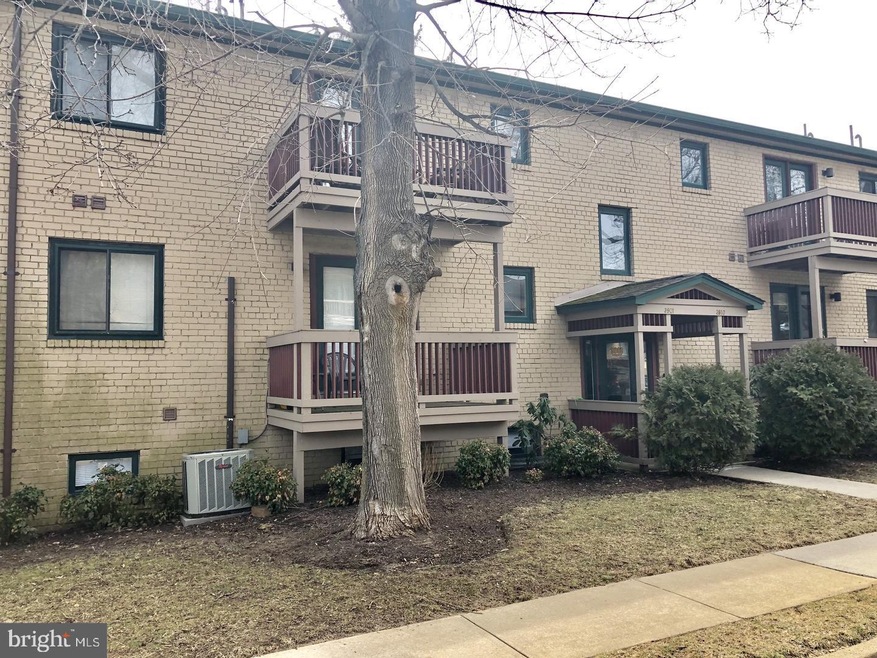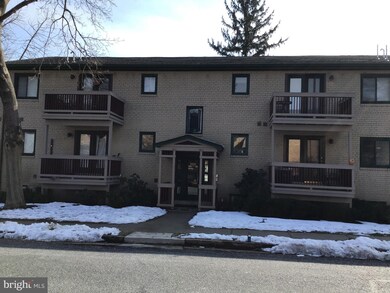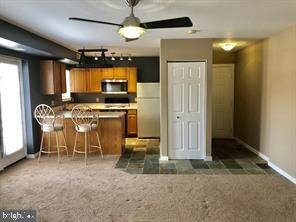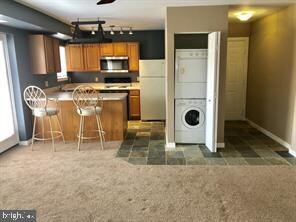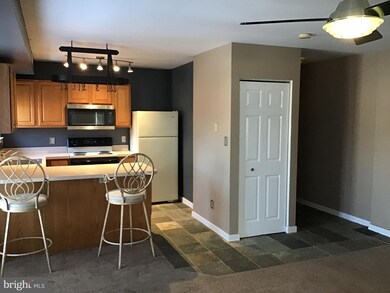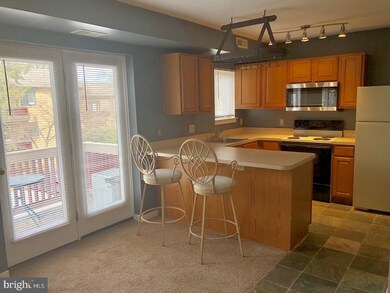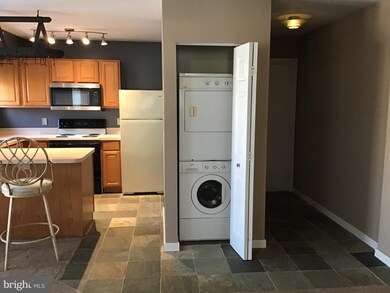
3910 Eastview Ln Unit 3910 Wilmington, DE 19802
Highlights
- Fitness Center
- Clubhouse
- Balcony
- Pierre S. Dupont Middle School Rated A-
- Community Indoor Pool
- Tile or Brick Flooring
About This Home
As of March 2021Visit this home virtually: http://www.vht.com/434136375/IDXS - Welcome to 3910 Eastview Lane! This top floor unit is perfect for a owner occupant or investor. The entry way has beautiful slate floors that flow into the kitchen. The kitchen features plenty of counter space, including a breakfast bar. Easily entertain your guest with the ope concept kitchen that looks into the bright and sunny living room and out the double sliding glass doors onto the private deck. The unit features modern lit ceiling fans and berber carpet in the living room and bedroom, and a stacked washer and dryer in unit, this beautiful space is sure to please any buyer or future renter! The low condo fee includes water, sewer, bldg. insurance, ext. maint., lawn maint., common area maint., snow removal, lawn, trash, 2 pools, tennis court, fitness center, racquet ball, and club house! Currently vacant and close to major routes including 495 and 95.
Last Agent to Sell the Property
BHHS Fox & Roach-Concord License #5017875 Listed on: 02/10/2021

Property Details
Home Type
- Condominium
Est. Annual Taxes
- $1,040
Year Built
- Built in 1993
HOA Fees
- $160 Monthly HOA Fees
Parking
- Off-Street Parking
Home Design
- Brick Exterior Construction
- Architectural Shingle Roof
Flooring
- Carpet
- Tile or Brick
Bedrooms and Bathrooms
- 1 Main Level Bedroom
- 1 Full Bathroom
Utilities
- 90% Forced Air Heating and Cooling System
- Electric Water Heater
Additional Features
- Property has 3 Levels
- Balcony
Listing and Financial Details
- Assessor Parcel Number 06-149.00-062.C.3910
Community Details
Overview
- Association fees include all ground fee, health club, management, pool(s), recreation facility, sewer, snow removal, trash, water
- Low-Rise Condominium
- Paladin Viii Condos
- Paladin Subdivision
Amenities
- Common Area
- Clubhouse
- Game Room
Recreation
- Tennis Courts
- Fitness Center
- Community Indoor Pool
- Community Spa
Ownership History
Purchase Details
Home Financials for this Owner
Home Financials are based on the most recent Mortgage that was taken out on this home.Purchase Details
Home Financials for this Owner
Home Financials are based on the most recent Mortgage that was taken out on this home.Purchase Details
Home Financials for this Owner
Home Financials are based on the most recent Mortgage that was taken out on this home.Purchase Details
Purchase Details
Home Financials for this Owner
Home Financials are based on the most recent Mortgage that was taken out on this home.Similar Homes in Wilmington, DE
Home Values in the Area
Average Home Value in this Area
Purchase History
| Date | Type | Sale Price | Title Company |
|---|---|---|---|
| Special Warranty Deed | -- | None Available | |
| Deed | -- | None Available | |
| Deed | -- | None Available | |
| Deed | $69,000 | None Available | |
| Deed | $69,000 | -- |
Mortgage History
| Date | Status | Loan Amount | Loan Type |
|---|---|---|---|
| Open | $715,000 | New Conventional | |
| Closed | $100,000 | Purchase Money Mortgage | |
| Previous Owner | $61,200 | New Conventional | |
| Previous Owner | $51,750 | Credit Line Revolving | |
| Previous Owner | $75,000 | Credit Line Revolving | |
| Previous Owner | $28,000 | Unknown | |
| Previous Owner | $69,000 | New Conventional | |
| Previous Owner | $69,000 | No Value Available |
Property History
| Date | Event | Price | Change | Sq Ft Price |
|---|---|---|---|---|
| 04/12/2021 04/12/21 | Rented | $1,095 | 0.0% | -- |
| 03/12/2021 03/12/21 | For Rent | $1,095 | 0.0% | -- |
| 03/08/2021 03/08/21 | Sold | $95,000 | -4.9% | -- |
| 02/12/2021 02/12/21 | Pending | -- | -- | -- |
| 02/10/2021 02/10/21 | For Sale | $99,900 | +30.6% | -- |
| 04/15/2019 04/15/19 | Sold | $76,500 | -6.7% | -- |
| 03/13/2019 03/13/19 | Pending | -- | -- | -- |
| 03/11/2019 03/11/19 | For Sale | $82,000 | +18.8% | -- |
| 04/17/2014 04/17/14 | Sold | $69,000 | -4.2% | $115 / Sq Ft |
| 04/14/2014 04/14/14 | Pending | -- | -- | -- |
| 03/20/2014 03/20/14 | For Sale | $72,000 | -- | $120 / Sq Ft |
Tax History Compared to Growth
Tax History
| Year | Tax Paid | Tax Assessment Tax Assessment Total Assessment is a certain percentage of the fair market value that is determined by local assessors to be the total taxable value of land and additions on the property. | Land | Improvement |
|---|---|---|---|---|
| 2024 | $1,119 | $29,400 | $4,400 | $25,000 |
| 2023 | $1,023 | $29,400 | $4,400 | $25,000 |
| 2022 | $1,040 | $29,400 | $4,400 | $25,000 |
| 2021 | $1,040 | $29,400 | $4,400 | $25,000 |
| 2020 | $1,040 | $29,400 | $4,400 | $25,000 |
| 2019 | $1,039 | $29,400 | $4,400 | $25,000 |
| 2018 | $994 | $29,400 | $4,400 | $25,000 |
| 2017 | $978 | $29,400 | $4,400 | $25,000 |
| 2016 | $978 | $29,400 | $4,400 | $25,000 |
| 2015 | $900 | $29,400 | $4,400 | $25,000 |
| 2014 | $899 | $29,400 | $4,400 | $25,000 |
Agents Affiliated with this Home
-
June Oppenheim
J
Seller's Agent in 2021
June Oppenheim
Patterson-Schwartz-Property Management
(302) 234-5227
-
Beth Wheeler

Seller's Agent in 2021
Beth Wheeler
BHHS Fox & Roach
(484) 802-7407
16 in this area
60 Total Sales
-
Regina Shea
R
Buyer's Agent in 2021
Regina Shea
Compass
(302) 388-1751
1 in this area
15 Total Sales
-
Brian Hadley

Buyer's Agent in 2021
Brian Hadley
Patterson Schwartz
(302) 388-2984
7 in this area
355 Total Sales
-
Jeff Stape

Seller's Agent in 2019
Jeff Stape
Compass
(302) 202-9855
38 in this area
321 Total Sales
-
Brett Youngerman

Seller's Agent in 2014
Brett Youngerman
Long & Foster
(302) 420-7001
2 in this area
90 Total Sales
Map
Source: Bright MLS
MLS Number: DENC520862
APN: 06-149.00-062.C-3910
- 77 Paladin Dr
- 33 Paladin Dr
- 116 Paladin Dr
- 14 Brandywine Blvd
- 9006 Westview Rd Unit 9006
- 8002 Westview Rd
- 214 Edgewood Dr
- 22 S Pennewell Dr
- 7 N Stuyvesant Dr
- 47 N Pennewell Dr
- 708 Haines Ave
- 603 Hillcrest Ave
- 306 Euclid Ave
- 201 1/2 Philadelphia Pike Unit 328
- 204 Beverly Place
- 201 South Rd
- 129 Woodhill Rd
- 405 N Lynn Dr
- 3328 N Market St
- 3326 N Market St
