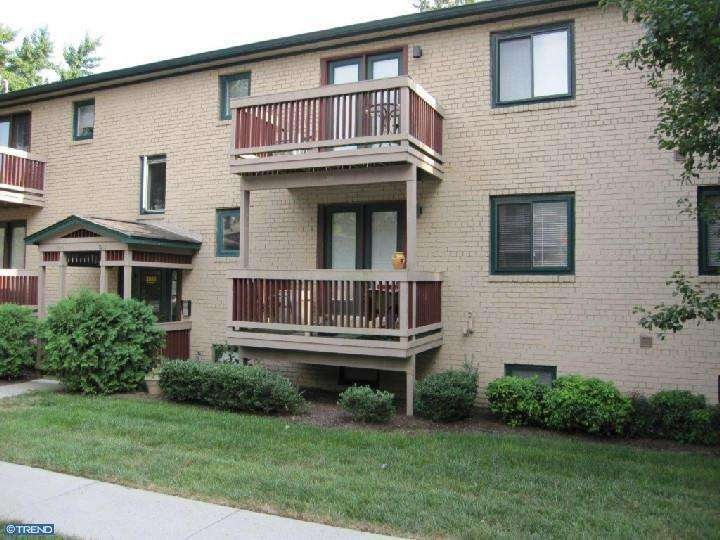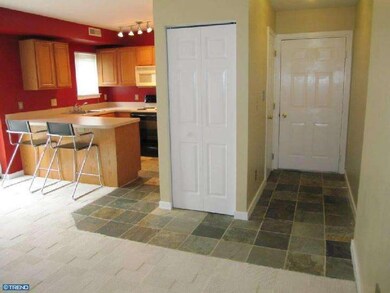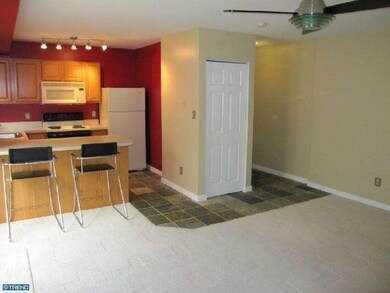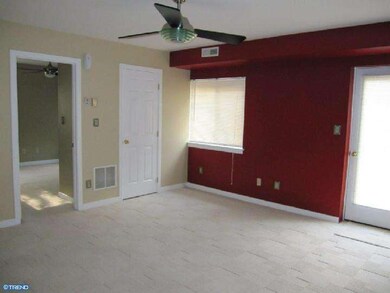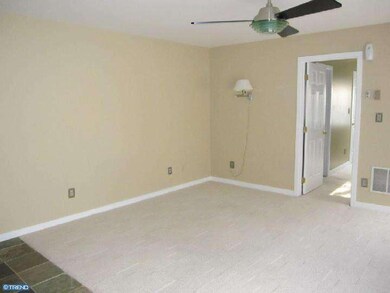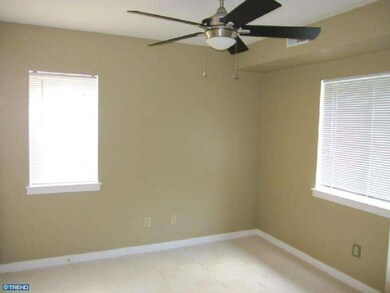
3910 Eastview Ln Unit 3910 Wilmington, DE 19802
Highlights
- Clubhouse
- Deck
- Community Pool
- Pierre S. Dupont Middle School Rated A-
- Contemporary Architecture
- Breakfast Area or Nook
About This Home
As of March 2021This 3rd floor, 1 Bedroom/1Full Bath Ashford model is in a prime location within the community and has been tastefully decorated and updated since the original owner purchased it new in 2001. Updates include a Virgina multi-color slate floor in the foyer and kitchen, modern lit ceiling fans in the living room and bedroom, new light fixtures and new high-end berber carpet throughout. The entire interior has been freshly painted with a sharp color combination. French doors in the dining area lead to a deck perfect for grilling and outdoor eating. All appliances are included and bar stools as well. Washer/dryer is in the unit and not shared. The low condo fee of $143.75 a month includes water, sewer, bldg. insurance, ext. maint., lawn maint., common area maint., snow, lawn, trash, 2 pools, tennis, gym, racquet ball, and club house. That's a lot value for a low monthly fee!
Last Agent to Sell the Property
Long & Foster Real Estate, Inc. License #RS-271668 Listed on: 03/20/2014

Property Details
Home Type
- Condominium
Est. Annual Taxes
- $896
Year Built
- Built in 2002 | Remodeled in 2001
HOA Fees
- $144 Monthly HOA Fees
Parking
- Parking Lot
Home Design
- Contemporary Architecture
- Brick Exterior Construction
Interior Spaces
- 600 Sq Ft Home
- Property has 1 Level
- Ceiling Fan
- Living Room
- Laundry on main level
Kitchen
- Breakfast Area or Nook
- Self-Cleaning Oven
- Built-In Range
- Dishwasher
- Disposal
Flooring
- Wall to Wall Carpet
- Stone
- Tile or Brick
Bedrooms and Bathrooms
- 1 Bedroom
- En-Suite Primary Bedroom
- En-Suite Bathroom
- 1 Full Bathroom
Utilities
- Forced Air Heating and Cooling System
- Heating System Uses Gas
- Electric Water Heater
- Cable TV Available
Additional Features
- Deck
- Property is in good condition
Listing and Financial Details
- Tax Lot 062.C.3910
- Assessor Parcel Number 06-149.00-062.C.3910
Community Details
Overview
- Association fees include pool(s), common area maintenance, exterior building maintenance, lawn maintenance, snow removal, trash, water, sewer, insurance, health club
- Paladin Club Subdivision, Ashford Floorplan
Amenities
- Clubhouse
Recreation
- Tennis Courts
- Community Pool
Ownership History
Purchase Details
Home Financials for this Owner
Home Financials are based on the most recent Mortgage that was taken out on this home.Purchase Details
Home Financials for this Owner
Home Financials are based on the most recent Mortgage that was taken out on this home.Purchase Details
Home Financials for this Owner
Home Financials are based on the most recent Mortgage that was taken out on this home.Purchase Details
Purchase Details
Home Financials for this Owner
Home Financials are based on the most recent Mortgage that was taken out on this home.Similar Homes in Wilmington, DE
Home Values in the Area
Average Home Value in this Area
Purchase History
| Date | Type | Sale Price | Title Company |
|---|---|---|---|
| Special Warranty Deed | -- | None Available | |
| Deed | -- | None Available | |
| Deed | -- | None Available | |
| Deed | $69,000 | None Available | |
| Deed | $69,000 | -- |
Mortgage History
| Date | Status | Loan Amount | Loan Type |
|---|---|---|---|
| Open | $715,000 | New Conventional | |
| Closed | $100,000 | Purchase Money Mortgage | |
| Previous Owner | $61,200 | New Conventional | |
| Previous Owner | $51,750 | Credit Line Revolving | |
| Previous Owner | $75,000 | Credit Line Revolving | |
| Previous Owner | $28,000 | Unknown | |
| Previous Owner | $69,000 | New Conventional | |
| Previous Owner | $69,000 | No Value Available |
Property History
| Date | Event | Price | Change | Sq Ft Price |
|---|---|---|---|---|
| 04/12/2021 04/12/21 | Rented | $1,095 | 0.0% | -- |
| 03/12/2021 03/12/21 | For Rent | $1,095 | 0.0% | -- |
| 03/08/2021 03/08/21 | Sold | $95,000 | -4.9% | -- |
| 02/12/2021 02/12/21 | Pending | -- | -- | -- |
| 02/10/2021 02/10/21 | For Sale | $99,900 | +30.6% | -- |
| 04/15/2019 04/15/19 | Sold | $76,500 | -6.7% | -- |
| 03/13/2019 03/13/19 | Pending | -- | -- | -- |
| 03/11/2019 03/11/19 | For Sale | $82,000 | +18.8% | -- |
| 04/17/2014 04/17/14 | Sold | $69,000 | -4.2% | $115 / Sq Ft |
| 04/14/2014 04/14/14 | Pending | -- | -- | -- |
| 03/20/2014 03/20/14 | For Sale | $72,000 | -- | $120 / Sq Ft |
Tax History Compared to Growth
Tax History
| Year | Tax Paid | Tax Assessment Tax Assessment Total Assessment is a certain percentage of the fair market value that is determined by local assessors to be the total taxable value of land and additions on the property. | Land | Improvement |
|---|---|---|---|---|
| 2024 | $1,119 | $29,400 | $4,400 | $25,000 |
| 2023 | $1,023 | $29,400 | $4,400 | $25,000 |
| 2022 | $1,040 | $29,400 | $4,400 | $25,000 |
| 2021 | $1,040 | $29,400 | $4,400 | $25,000 |
| 2020 | $1,040 | $29,400 | $4,400 | $25,000 |
| 2019 | $1,039 | $29,400 | $4,400 | $25,000 |
| 2018 | $994 | $29,400 | $4,400 | $25,000 |
| 2017 | $978 | $29,400 | $4,400 | $25,000 |
| 2016 | $978 | $29,400 | $4,400 | $25,000 |
| 2015 | $900 | $29,400 | $4,400 | $25,000 |
| 2014 | $899 | $29,400 | $4,400 | $25,000 |
Agents Affiliated with this Home
-
June Oppenheim
J
Seller's Agent in 2021
June Oppenheim
Patterson-Schwartz-Property Management
(302) 234-5227
-
Beth Wheeler

Seller's Agent in 2021
Beth Wheeler
BHHS Fox & Roach
(484) 802-7407
16 in this area
60 Total Sales
-
Regina Shea
R
Buyer's Agent in 2021
Regina Shea
Compass
(302) 388-1751
1 in this area
15 Total Sales
-
Brian Hadley

Buyer's Agent in 2021
Brian Hadley
Patterson Schwartz
(302) 388-2984
7 in this area
355 Total Sales
-
Jeff Stape

Seller's Agent in 2019
Jeff Stape
Compass
(302) 202-9855
38 in this area
321 Total Sales
-
Brett Youngerman

Seller's Agent in 2014
Brett Youngerman
Long & Foster
(302) 420-7001
2 in this area
90 Total Sales
Map
Source: Bright MLS
MLS Number: 1002845780
APN: 06-149.00-062.C-3910
- 77 Paladin Dr
- 33 Paladin Dr
- 116 Paladin Dr
- 14 Brandywine Blvd
- 9006 Westview Rd Unit 9006
- 8002 Westview Rd
- 214 Edgewood Dr
- 22 S Pennewell Dr
- 7 N Stuyvesant Dr
- 47 N Pennewell Dr
- 708 Haines Ave
- 603 Hillcrest Ave
- 201 1/2 Philadelphia Pike Unit 328
- 306 Euclid Ave
- 204 Beverly Place
- 129 Woodhill Rd
- 201 South Rd
- 405 N Lynn Dr
- 3328 N Market St
- 3326 N Market St
