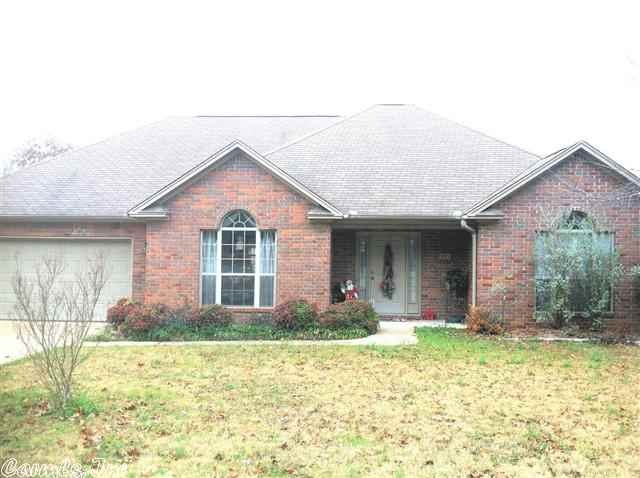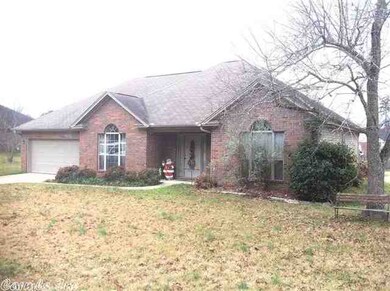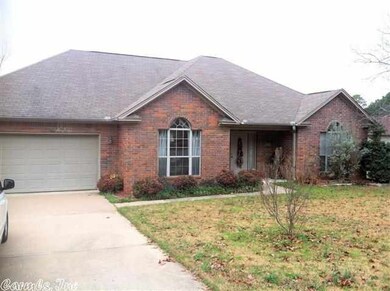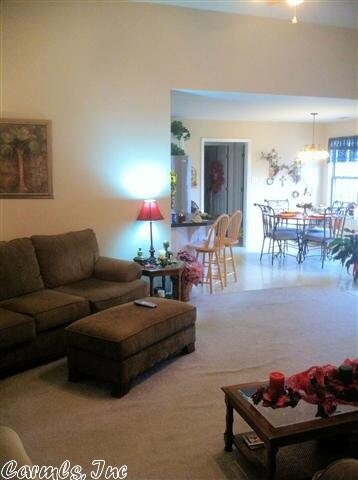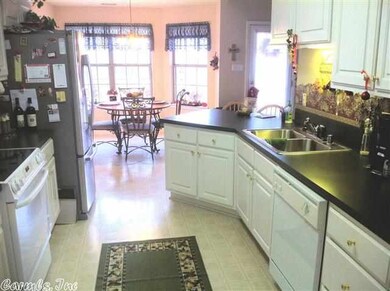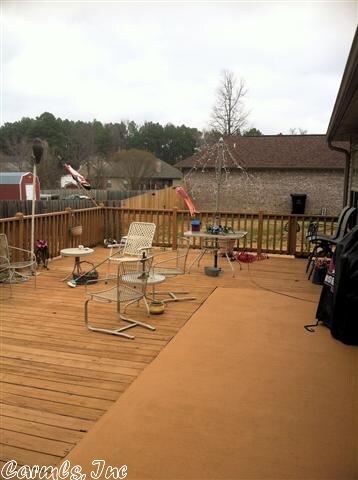
3911 S Shobe Rd Bryant, AR 72022
Estimated Value: $262,872 - $294,000
Highlights
- Sitting Area In Primary Bedroom
- Deck
- Traditional Architecture
- Bethel Middle School Rated A
- Vaulted Ceiling
- Whirlpool Bathtub
About This Home
As of January 2014This is a great home with lots of amenities! Oversized master bedroom with large master bath, jacuzzi, double & separate vanities! Extra large deck across the back of the house! 12' Ceiling in large living room with cozy fireplace. Sq. Ft. approx. measuring encouraged.
Home Details
Home Type
- Single Family
Est. Annual Taxes
- $2,046
Year Built
- Built in 1997
Lot Details
- Partially Fenced Property
- Wood Fence
- Landscaped
- Level Lot
- Cleared Lot
HOA Fees
- $4 Monthly HOA Fees
Home Design
- Traditional Architecture
- Slab Foundation
- Ridge Vents on the Roof
- Composition Roof
Interior Spaces
- 1,889 Sq Ft Home
- 1-Story Property
- Tray Ceiling
- Vaulted Ceiling
- Ceiling Fan
- Fireplace With Glass Doors
- Gas Log Fireplace
- Insulated Windows
- Window Treatments
- Insulated Doors
- Formal Dining Room
- Intercom
Kitchen
- Eat-In Kitchen
- Breakfast Bar
- Electric Range
- Stove
- Microwave
- Plumbed For Ice Maker
- Dishwasher
- Disposal
Flooring
- Carpet
- Vinyl
Bedrooms and Bathrooms
- 3 Bedrooms
- Sitting Area In Primary Bedroom
- Walk-In Closet
- 2 Full Bathrooms
- Whirlpool Bathtub
- Walk-in Shower
Laundry
- Laundry Chute
- Washer and Gas Dryer Hookup
Attic
- Attic Floors
- Attic Ventilator
Parking
- 2 Car Garage
- Automatic Garage Door Opener
Outdoor Features
- Deck
- Outdoor Storage
- Porch
Utilities
- Central Heating and Cooling System
- Gas Water Heater
Community Details
- Voluntary home owners association
Listing and Financial Details
- Short Sale
Ownership History
Purchase Details
Home Financials for this Owner
Home Financials are based on the most recent Mortgage that was taken out on this home.Purchase Details
Home Financials for this Owner
Home Financials are based on the most recent Mortgage that was taken out on this home.Purchase Details
Purchase Details
Similar Homes in the area
Home Values in the Area
Average Home Value in this Area
Purchase History
| Date | Buyer | Sale Price | Title Company |
|---|---|---|---|
| Lee Brandon | $170,000 | Lenders Title Company | |
| Crum Joe Bryon | $152,900 | Liberty Title & Escrow Co | |
| Hardgrave | $136,000 | -- | |
| Pmt | $17,000 | -- |
Mortgage History
| Date | Status | Borrower | Loan Amount |
|---|---|---|---|
| Open | Lee Brandon | $175,610 | |
| Previous Owner | Crum Joe Bryon | $155,958 | |
| Previous Owner | Hardgrave Virginia | $152,625 |
Property History
| Date | Event | Price | Change | Sq Ft Price |
|---|---|---|---|---|
| 01/28/2014 01/28/14 | Sold | $152,900 | -12.6% | $81 / Sq Ft |
| 12/29/2013 12/29/13 | Pending | -- | -- | -- |
| 12/10/2012 12/10/12 | For Sale | $174,900 | -- | $93 / Sq Ft |
Tax History Compared to Growth
Tax History
| Year | Tax Paid | Tax Assessment Tax Assessment Total Assessment is a certain percentage of the fair market value that is determined by local assessors to be the total taxable value of land and additions on the property. | Land | Improvement |
|---|---|---|---|---|
| 2024 | $2,046 | $41,924 | $9,200 | $32,724 |
| 2023 | $2,209 | $41,924 | $9,200 | $32,724 |
| 2022 | $1,976 | $41,924 | $9,200 | $32,724 |
| 2021 | $1,803 | $34,410 | $7,400 | $27,010 |
| 2020 | $1,803 | $34,410 | $7,400 | $27,010 |
| 2019 | $1,803 | $34,410 | $7,400 | $27,010 |
| 2018 | $1,803 | $34,410 | $7,400 | $27,010 |
| 2017 | $1,676 | $31,990 | $6,400 | $25,590 |
| 2016 | $1,561 | $31,990 | $6,400 | $25,590 |
| 2015 | $1,211 | $31,990 | $6,400 | $25,590 |
| 2014 | $1,211 | $31,990 | $6,400 | $25,590 |
Agents Affiliated with this Home
-
Alicia Averitt-Haley

Seller's Agent in 2014
Alicia Averitt-Haley
PorchLight Realty - NLR
(501) 831-4009
311 Total Sales
-
Doug Woodall

Buyer's Agent in 2014
Doug Woodall
Century 21 Parker & Scroggins Realty - Bryant
(501) 413-8334
25 in this area
45 Total Sales
Map
Source: Cooperative Arkansas REALTORS® MLS
MLS Number: 10335543
APN: 840-05750-051
- 3810 Hanover Dr
- 3412 N Cresent Dr
- 3303 N Cresent Dr
- 12548 Birch Glen Cove
- 14051 Magnolia Glen Dr
- 3015 Longmeadow Dr
- Tract B Alexander Rd
- 3608 Village Green Dr
- 4016 Buckthorn Ln
- 4916 N Shobe Rd
- 2104 Fern Valley Dr
- 5001 Woodstream Dr
- 21.94 Acres Highway 5
- 6144 Saddle Hill Dr
- 5300 Charles Ct
- 1065 Skyline Dr
- 1056 Skyline Dr
- 2119 Magna Carta Ln
- 1074 Skyline Dr
- 7001 Woodsgate Cove
- 3911 S Shobe Rd
- 3903 S Shobe Rd
- 3919 S Shobe Rd
- 3916 Hanover Dr
- 3920 Hanover Dr
- 3908 Hanover Dr
- 3819 S Shobe Rd
- 4003 S Shobe Rd
- 3902 Hanover Dr
- 3209 Stone Pine Dr
- 3811 S Shobe Rd
- 3229 Stone Pine Dr
- 3203 Stone Pine Dr
- 3233 Stone Pine Dr
- 3911 Hanover Dr
- 3818 Hanover Dr
- 26108 Interstate 30 N
- 0 Stone Pine Dr Unit 15017563
- 0 Stone Pine Dr Unit 19001444
- 3705 Millbrook Dr
