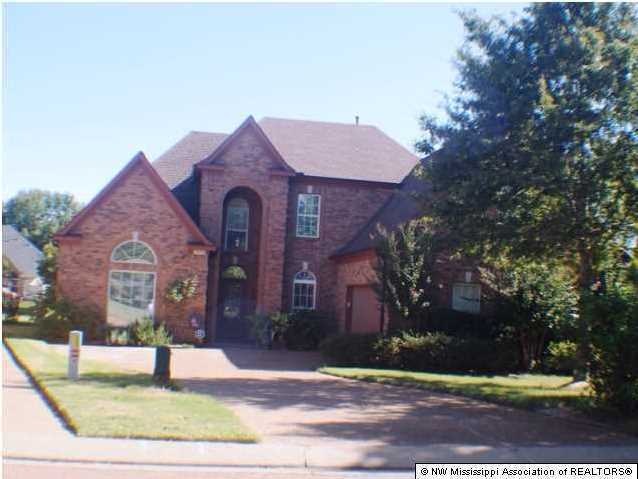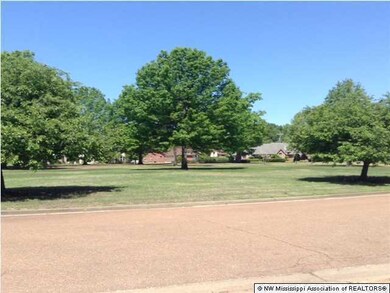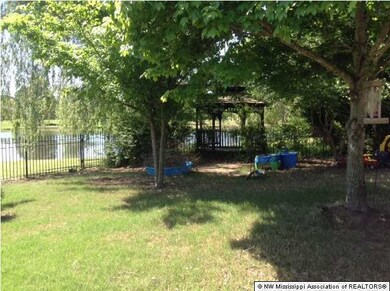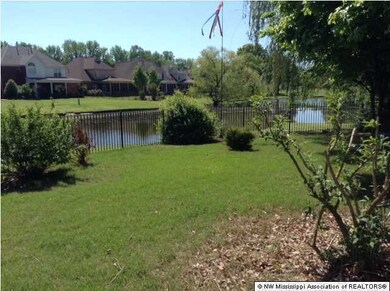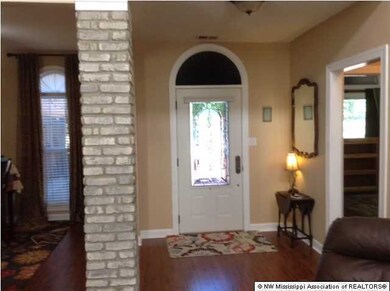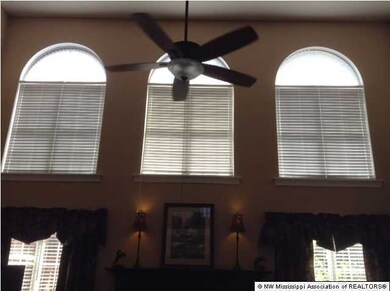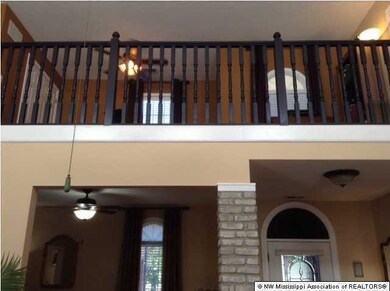
3914 Spring Lakes Cir Olive Branch, MS 38654
Pleasant Hill NeighborhoodHighlights
- Lake Front
- Community Lake
- Hydromassage or Jetted Bathtub
- Lewisburg Elementary School Rated A-
- Deck
- Granite Countertops
About This Home
As of October 2023Beautiful home located on lake just 5 miles from the new Methodist Hosp in Olive Branch. Home boasts new wood floors throughout with tile in wet areas. This can be 3 bdrm/3 bath with a bonus or the bonus could be used as a 4th bedroom. Kitchen has granite counters, stack stone back splash, and new sink. New paint, new lighting, new ceiling fans, landscaped yard with mature trees. Back yard is a park like setting with wrought iron fence with 3 gates for easy access to water. Has 2 covered back porches and a 12x12 deck with umbrella. Roof is only 4 yrs old. Kitchen appliances stay, including 6 mo old refrigerator, with acceptable offer. Stocked lake for fishing.
Last Agent to Sell the Property
CAROLYN HOLDERFIELD
Century 21 Prestige Listed on: 05/03/2014
Last Buyer's Agent
GEORGE ROSER
FIRST NATIONAL REALTY
Home Details
Home Type
- Single Family
Est. Annual Taxes
- $1,117
Year Built
- Built in 1999
Lot Details
- Lot Dimensions are 38x138
- Lake Front
- Wrought Iron Fence
- Landscaped
Parking
- 2 Car Attached Garage
- Side Facing Garage
- Garage Door Opener
- Driveway
Home Design
- Brick Exterior Construction
- Slab Foundation
- Architectural Shingle Roof
Interior Spaces
- 2,275 Sq Ft Home
- 2-Story Property
- Insulated Windows
- Window Treatments
- Aluminum Window Frames
- Great Room with Fireplace
- Breakfast Room
- Attic Fan
- Home Security System
- Laundry Room
Kitchen
- Breakfast Bar
- Walk-In Pantry
- Convection Oven
- Electric Oven
- Electric Range
- Microwave
- Dishwasher
- Granite Countertops
- Disposal
Flooring
- Laminate
- Tile
- Vinyl
Bedrooms and Bathrooms
- 4 Bedrooms
- 3 Full Bathrooms
- Double Vanity
- Hydromassage or Jetted Bathtub
- Bathtub Includes Tile Surround
- Separate Shower
Outdoor Features
- Access To Lake
- Deck
- Porch
Schools
- Lewisburg Elementary School
- Lewisburg Middle School
- Lewisburg High School
Utilities
- Multiple cooling system units
- Central Heating and Cooling System
- Heating System Uses Natural Gas
- Natural Gas Connected
- Cable TV Available
Listing and Financial Details
- Assessor Parcel Number 2064180100000800
Community Details
Overview
- Property has a Home Owners Association
- College Hills Subdivision
- Community Lake
Recreation
- Hiking Trails
Ownership History
Purchase Details
Home Financials for this Owner
Home Financials are based on the most recent Mortgage that was taken out on this home.Similar Homes in Olive Branch, MS
Home Values in the Area
Average Home Value in this Area
Purchase History
| Date | Type | Sale Price | Title Company |
|---|---|---|---|
| Warranty Deed | -- | First National Financial Tit |
Mortgage History
| Date | Status | Loan Amount | Loan Type |
|---|---|---|---|
| Open | $207,953 | VA | |
| Closed | $209,728 | VA | |
| Closed | $211,369 | VA | |
| Closed | $215,000 | VA | |
| Previous Owner | $42,500 | Credit Line Revolving |
Property History
| Date | Event | Price | Change | Sq Ft Price |
|---|---|---|---|---|
| 10/30/2023 10/30/23 | Sold | -- | -- | -- |
| 09/25/2023 09/25/23 | Pending | -- | -- | -- |
| 08/08/2023 08/08/23 | For Sale | $359,900 | +71.5% | $156 / Sq Ft |
| 09/29/2014 09/29/14 | Sold | -- | -- | -- |
| 07/14/2014 07/14/14 | Pending | -- | -- | -- |
| 05/04/2014 05/04/14 | For Sale | $209,900 | -- | $92 / Sq Ft |
Tax History Compared to Growth
Tax History
| Year | Tax Paid | Tax Assessment Tax Assessment Total Assessment is a certain percentage of the fair market value that is determined by local assessors to be the total taxable value of land and additions on the property. | Land | Improvement |
|---|---|---|---|---|
| 2024 | $940 | $14,386 | $3,000 | $11,386 |
| 2023 | $940 | $14,386 | $0 | $0 |
| 2022 | $1,963 | $14,386 | $3,000 | $11,386 |
| 2021 | $1,963 | $14,386 | $3,000 | $11,386 |
| 2020 | $0 | $14,386 | $3,000 | $11,386 |
| 2019 | $1,417 | $14,386 | $3,000 | $11,386 |
| 2017 | $0 | $25,146 | $14,073 | $11,073 |
| 2016 | $1,417 | $14,073 | $3,000 | $11,073 |
| 2015 | $1,417 | $25,146 | $14,073 | $11,073 |
| 2014 | $1,117 | $14,074 | $0 | $0 |
| 2013 | $1,123 | $14,074 | $0 | $0 |
Agents Affiliated with this Home
-
George Roser
G
Seller's Agent in 2023
George Roser
My Home Realty
(662) 470-7336
17 in this area
68 Total Sales
-
K
Buyer's Agent in 2023
KEFF COUCH
Grant New Homes Llc Dba Grant & Co.
-
m
Buyer's Agent in 2023
mu.rets.couchk
mgc.rets.RETS_OFFICE
-
J
Buyer's Agent in 2023
Jerry Couch
Century 21 Prestige
-
C
Seller's Agent in 2014
CAROLYN HOLDERFIELD
Century 21 Prestige
-
m
Buyer's Agent in 2014
mu.rets.roserg
mgc.rets.RETS_OFFICE
Map
Source: MLS United
MLS Number: 2289958
APN: 2064180100000800
- 3831 Lake Village Cove
- 6280 Spring Hill Dr
- 6193 Spring Hill Dr
- 4290 Spring Valley Dr
- 3981 Pleasant Hill Rd
- 6401 Northwood Cove
- 4638 Balterson Loop S
- 4606 Riva Ridge Dr
- 4625 Riva Ridge Dr
- 7672 Rigmoore Point N
- 7419 Rose Garden Ln
- 0 Dunn Ln
- 4650 E Dublin
- 4682 Riva Ridge Dr
- 4884 Antebellum Ln
- 4424 Rebekah Dr
- 4481 Summers Place Dr
- 4645 Rebekah Park Dr
- 4943 Margarette Cir W
- 8021 Christian Ct
