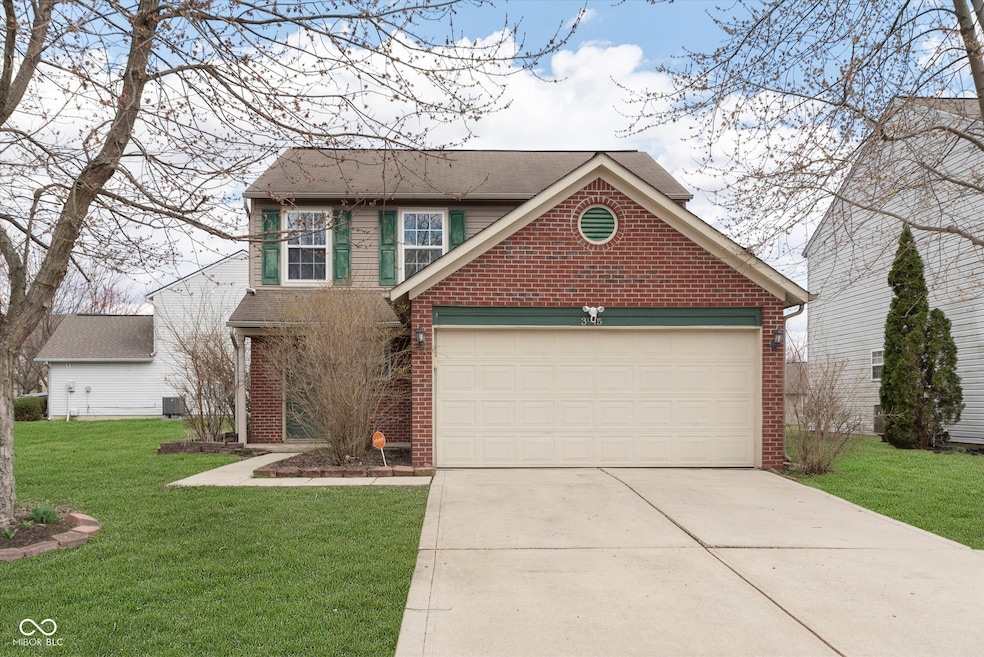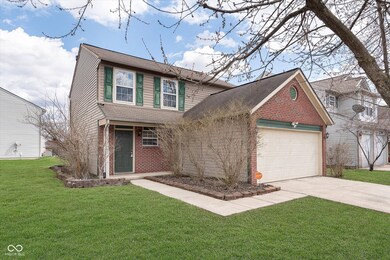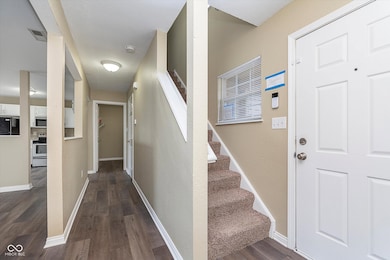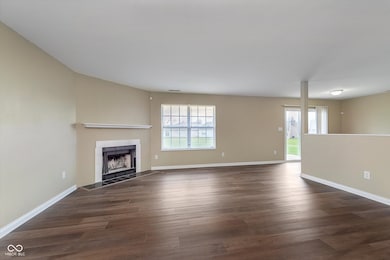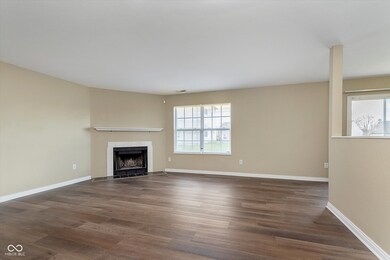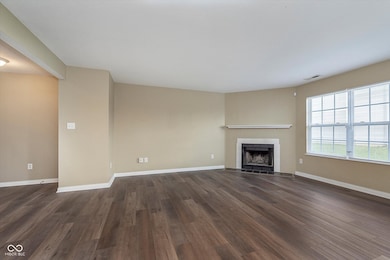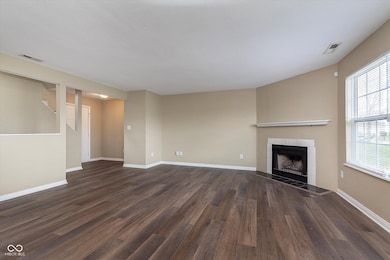
3915 Planewood Dr Indianapolis, IN 46235
Far Eastside NeighborhoodHighlights
- Traditional Architecture
- Eat-In Kitchen
- Walk-In Closet
- 2 Car Attached Garage
- Woodwork
- Patio
About This Home
As of May 2025Welcome to this charming 2-story brick and vinyl home in the sought-after Deer Run neighborhood of Lawrence Township. Offering 3 spacious bedrooms and 2.5 baths, this move-in ready home is perfect for both relaxing and entertaining. Upon entry, you'll be greeted by a vast living room featuring a cozy fireplace, ideal for chilly nights. The living area boasts newer vinyl plank flooring and fresh paint throughout, creating a modern and inviting atmosphere. Step into the kitchen, where sleek black and stainless steel appliances complement bright white cabinetry, offering plenty of counter space for your culinary endeavors. The eat-in kitchen provides stunning views of the open backyard, complete with an inviting patio perfect for outdoor dining and relaxation. The first floor also includes a convenient half bath, a laundry room, and access to the attached 2-car garage. Upstairs, you'll find a generously sized primary suite featuring a tub/shower combo and a spacious walk-in closet. Two additional bedrooms and a full bath ensure ample space and privacy for all members of the household. The expansive backyard is perfect for outdoor activities and entertaining, offering plenty of room to enjoy the fresh air. With its thoughtful layout and updated features, this home is ready to welcome you. Don't miss your chance to make this beautiful Deer Run home yours today!
Last Agent to Sell the Property
T&H Realty Services, Inc. Brokerage Email: rosie@threaltyinc.com License #RB21000043 Listed on: 03/27/2025
Home Details
Home Type
- Single Family
Est. Annual Taxes
- $2,682
Year Built
- Built in 2005
HOA Fees
- $25 Monthly HOA Fees
Parking
- 2 Car Attached Garage
Home Design
- Traditional Architecture
- Slab Foundation
- Vinyl Construction Material
Interior Spaces
- 2-Story Property
- Woodwork
- Paddle Fans
- Living Room with Fireplace
- Combination Kitchen and Dining Room
Kitchen
- Eat-In Kitchen
- Disposal
Flooring
- Carpet
- Vinyl Plank
Bedrooms and Bathrooms
- 3 Bedrooms
- Walk-In Closet
Laundry
- Laundry Room
- Laundry on main level
Schools
- Winding Ridge Elementary School
- Fall Creek Valley Middle School
- Lawrence North High School
Additional Features
- Patio
- 4,792 Sq Ft Lot
- Forced Air Heating System
Community Details
- Association fees include maintenance, management, snow removal
- Association Phone (317) 241-5933
- Deer Run Subdivision
- Property managed by Crestwood Property Mgt
Listing and Financial Details
- Tax Lot 11
- Assessor Parcel Number 490815114045000400
- Seller Concessions Not Offered
Ownership History
Purchase Details
Home Financials for this Owner
Home Financials are based on the most recent Mortgage that was taken out on this home.Purchase Details
Home Financials for this Owner
Home Financials are based on the most recent Mortgage that was taken out on this home.Purchase Details
Home Financials for this Owner
Home Financials are based on the most recent Mortgage that was taken out on this home.Purchase Details
Home Financials for this Owner
Home Financials are based on the most recent Mortgage that was taken out on this home.Purchase Details
Home Financials for this Owner
Home Financials are based on the most recent Mortgage that was taken out on this home.Purchase Details
Home Financials for this Owner
Home Financials are based on the most recent Mortgage that was taken out on this home.Purchase Details
Purchase Details
Purchase Details
Home Financials for this Owner
Home Financials are based on the most recent Mortgage that was taken out on this home.Similar Homes in Indianapolis, IN
Home Values in the Area
Average Home Value in this Area
Purchase History
| Date | Type | Sale Price | Title Company |
|---|---|---|---|
| Warranty Deed | -- | First American Title | |
| Warranty Deed | -- | None Available | |
| Sheriffs Deed | $68,041 | None Available | |
| Quit Claim Deed | -- | -- | |
| Warranty Deed | -- | Mattingly Ford Title | |
| Special Warranty Deed | -- | None Available | |
| Sheriffs Deed | $118,190 | None Available | |
| Limited Warranty Deed | -- | None Available | |
| Warranty Deed | -- | None Available |
Mortgage History
| Date | Status | Loan Amount | Loan Type |
|---|---|---|---|
| Previous Owner | $90,000 | New Conventional | |
| Previous Owner | $72,675 | New Conventional | |
| Previous Owner | $96,937 | VA | |
| Previous Owner | $97,042 | VA | |
| Previous Owner | $55,000 | Purchase Money Mortgage | |
| Previous Owner | $107,364 | FHA |
Property History
| Date | Event | Price | Change | Sq Ft Price |
|---|---|---|---|---|
| 05/02/2025 05/02/25 | Sold | $210,000 | -10.6% | $130 / Sq Ft |
| 04/17/2025 04/17/25 | Pending | -- | -- | -- |
| 03/27/2025 03/27/25 | For Sale | $235,000 | 0.0% | $145 / Sq Ft |
| 01/01/2022 01/01/22 | Rented | -- | -- | -- |
| 12/29/2021 12/29/21 | Under Contract | -- | -- | -- |
| 12/22/2021 12/22/21 | For Rent | -- | -- | -- |
| 12/20/2021 12/20/21 | Under Contract | -- | -- | -- |
| 12/16/2021 12/16/21 | For Rent | $1,300 | +18.2% | -- |
| 11/03/2017 11/03/17 | Rented | $1,100 | 0.0% | -- |
| 11/02/2017 11/02/17 | Under Contract | -- | -- | -- |
| 10/26/2017 10/26/17 | For Rent | $1,100 | 0.0% | -- |
| 07/28/2016 07/28/16 | Rented | $1,100 | 0.0% | -- |
| 07/26/2016 07/26/16 | Under Contract | -- | -- | -- |
| 07/06/2016 07/06/16 | For Rent | $1,100 | +10.0% | -- |
| 04/02/2015 04/02/15 | Rented | $1,000 | -7.0% | -- |
| 03/31/2015 03/31/15 | Under Contract | -- | -- | -- |
| 12/02/2014 12/02/14 | For Rent | $1,075 | -- | -- |
Tax History Compared to Growth
Tax History
| Year | Tax Paid | Tax Assessment Tax Assessment Total Assessment is a certain percentage of the fair market value that is determined by local assessors to be the total taxable value of land and additions on the property. | Land | Improvement |
|---|---|---|---|---|
| 2024 | $2,771 | $122,200 | $18,600 | $103,600 |
| 2023 | $2,771 | $123,400 | $18,600 | $104,800 |
| 2022 | $2,750 | $120,200 | $18,600 | $101,600 |
| 2021 | $2,591 | $114,200 | $18,600 | $95,600 |
| 2020 | $2,539 | $109,400 | $12,600 | $96,800 |
| 2019 | $2,291 | $110,500 | $12,600 | $97,900 |
| 2018 | $2,185 | $105,300 | $12,600 | $92,700 |
| 2017 | $2,189 | $105,600 | $12,600 | $93,000 |
| 2016 | $2,143 | $103,400 | $12,600 | $90,800 |
| 2014 | $2,060 | $103,000 | $12,600 | $90,400 |
| 2013 | $805 | $103,000 | $12,600 | $90,400 |
Agents Affiliated with this Home
-
Rosie Berzenye

Seller's Agent in 2025
Rosie Berzenye
T&H Realty Services, Inc.
(317) 777-0750
11 in this area
227 Total Sales
-
Pamela Brown
P
Buyer's Agent in 2025
Pamela Brown
PMI Indianapolis
(317) 690-3824
10 in this area
164 Total Sales
-
Jeremy Tallman

Seller's Agent in 2022
Jeremy Tallman
T&H Realty Services, Inc.
(317) 442-3010
3 Total Sales
-
C
Seller Co-Listing Agent in 2022
Claire Holdsworth
JUST LIV, LLC
(317) 255-7767
-
D
Seller Co-Listing Agent in 2015
Donald Castelluccio
T&H Realty Services, Inc.
Map
Source: MIBOR Broker Listing Cooperative®
MLS Number: 22029456
APN: 49-08-15-114-045.000-400
- 3951 Narrowleaf Ct
- 4033 Tahoe Dr
- 11343 Congaree Way
- 3908 Roundwood Dr
- 11603 Presidio Dr
- 4046 Denali Dr
- 4067 Denali Dr
- 4055 Steelewater Way
- 4070 Presidio Cir
- 4140 Congaree Dr
- 11832 Vale St
- 11805 Vale St
- 11739 Vale St
- 11809 Vale St
- 11808 Vale St
- 3721 Rinehall Dr
- 4135 Benicia Ln
- 11916 Vale St
- 11912 Vale St
- 11904 Vale St
