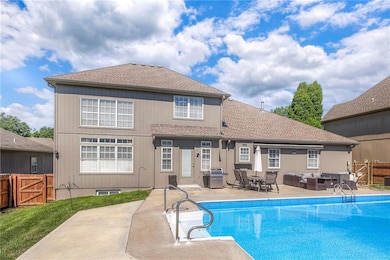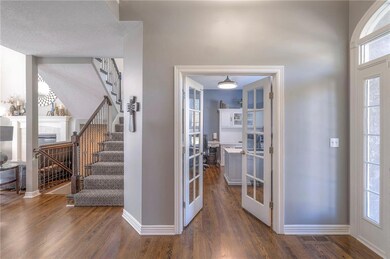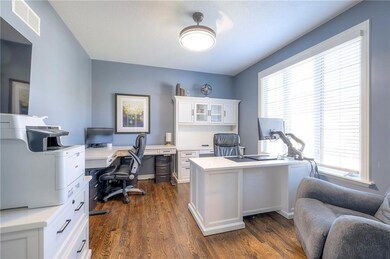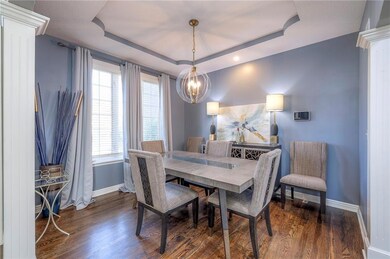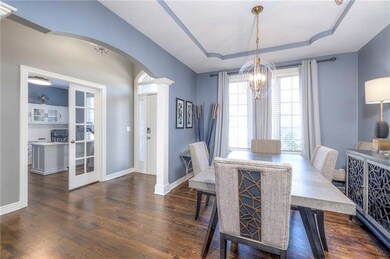
3915 SW Granite Ln Lees Summit, MO 64082
Lee's Summit NeighborhoodEstimated payment $3,729/month
Highlights
- Home Theater
- Recreation Room
- Wood Flooring
- Summit Pointe Elementary School Rated A
- Traditional Architecture
- Main Floor Primary Bedroom
About This Home
Welcome to this spacious 1.5-story home featuring 6 large bedrooms and 4.5 bathrooms, providing a beautiful space for comfortable living and great amenities for entertaining.The main level features an inviting living room with soaring ceilings and a cozy gas fireplace, perfect for gatherings. Adjacent to the living area are a formal dining room and a dedicated office space, ideal for remote work or study. Hardwood floors grace the hallway, kitchen, and breakfast area, adding warmth and sophistication. The gourmet kitchen boasts granite countertops, stainless steel appliances, and a spacious pantry, catering to all your culinary needs.Retreat to the luxurious master suite, complete with its own fireplace. The spa-like master bathroom offers a soaking tub, walk-in shower, and a generous walk-in closet, providing a serene sanctuary after a long day.Upstairs, you'll find large bedrooms that offer comfort and privacy for family members or guests. The finished basement expands your living space with two additional bedrooms, a recreation room, and a media room equipped with a projector, screen, and audio system—perfect for movie nights and entertaining.Step outside to your private backyard oasis, featuring an in-ground pool and a Sunsetter awning, ideal for summer relaxation and outdoor dining.Don't miss the opportunity to own this exceptional home that combines spacious living with luxury amenities.
Last Listed By
Keller Williams Southland Brokerage Phone: 816-682-6804 License #2023044411 Listed on: 05/22/2025

Home Details
Home Type
- Single Family
Est. Annual Taxes
- $6,517
Year Built
- Built in 2003
Lot Details
- 10,173 Sq Ft Lot
- Privacy Fence
- Wood Fence
HOA Fees
- $54 Monthly HOA Fees
Parking
- 3 Car Attached Garage
- Front Facing Garage
- Garage Door Opener
Home Design
- Traditional Architecture
- Composition Roof
Interior Spaces
- 1.5-Story Property
- Wet Bar
- Ceiling Fan
- 2 Fireplaces
- Gas Fireplace
- Family Room Downstairs
- Living Room
- Breakfast Room
- Formal Dining Room
- Home Theater
- Home Office
- Recreation Room
- Home Gym
- Fire and Smoke Detector
Kitchen
- Walk-In Pantry
- Gas Range
- Dishwasher
- Stainless Steel Appliances
Flooring
- Wood
- Carpet
- Ceramic Tile
- Vinyl
Bedrooms and Bathrooms
- 6 Bedrooms
- Primary Bedroom on Main
- Walk-In Closet
- Bathtub With Separate Shower Stall
- Spa Bath
Laundry
- Laundry Room
- Laundry on main level
Finished Basement
- Basement Fills Entire Space Under The House
- Sump Pump
- Bedroom in Basement
Schools
- Summit Pointe Elementary School
- Lee's Summit West High School
Utilities
- Forced Air Heating and Cooling System
Listing and Financial Details
- Assessor Parcel Number 69-710-02-29-00-0-00-000
- $0 special tax assessment
Community Details
Overview
- Young Mgmnt Group/Parkwood At Stoney Creek Association
- Parkwood At Stoney Creek Subdivision
Recreation
- Community Pool
Map
Home Values in the Area
Average Home Value in this Area
Tax History
| Year | Tax Paid | Tax Assessment Tax Assessment Total Assessment is a certain percentage of the fair market value that is determined by local assessors to be the total taxable value of land and additions on the property. | Land | Improvement |
|---|---|---|---|---|
| 2024 | $6,517 | $90,250 | $15,591 | $74,659 |
| 2023 | $6,469 | $90,250 | $15,591 | $74,659 |
| 2022 | $5,338 | $66,120 | $10,878 | $55,242 |
| 2021 | $5,448 | $66,120 | $10,878 | $55,242 |
| 2020 | $5,496 | $66,056 | $10,878 | $55,178 |
| 2019 | $5,346 | $66,056 | $10,878 | $55,178 |
| 2018 | $4,982 | $57,120 | $6,995 | $50,125 |
| 2017 | $4,982 | $57,120 | $6,995 | $50,125 |
| 2016 | $4,741 | $53,808 | $6,707 | $47,101 |
| 2014 | $4,561 | $50,739 | $6,703 | $44,036 |
Property History
| Date | Event | Price | Change | Sq Ft Price |
|---|---|---|---|---|
| 05/25/2025 05/25/25 | Pending | -- | -- | -- |
| 05/23/2025 05/23/25 | For Sale | $590,000 | +76.1% | $125 / Sq Ft |
| 09/09/2016 09/09/16 | Sold | -- | -- | -- |
| 08/11/2016 08/11/16 | Pending | -- | -- | -- |
| 04/01/2016 04/01/16 | For Sale | $335,000 | -- | -- |
Purchase History
| Date | Type | Sale Price | Title Company |
|---|---|---|---|
| Warranty Deed | -- | Chicago Title | |
| Corporate Deed | -- | Coffelt Land Title Inc | |
| Warranty Deed | -- | Multiple |
Mortgage History
| Date | Status | Loan Amount | Loan Type |
|---|---|---|---|
| Open | $67,775 | Future Advance Clause Open End Mortgage | |
| Open | $350,000 | New Conventional | |
| Closed | $34,201 | Future Advance Clause Open End Mortgage | |
| Previous Owner | $285,000 | New Conventional | |
| Previous Owner | $47,500 | Unknown | |
| Previous Owner | $266,500 | Fannie Mae Freddie Mac | |
| Previous Owner | $256,857 | Purchase Money Mortgage |
Similar Homes in the area
Source: Heartland MLS
MLS Number: 2551320
APN: 69-710-02-29-00-0-00-000
- 3915 SW Granite Ln
- 1317 SW Pebble Ln
- 3832 SW Boulder Dr
- 1305 SW Pebble Ln
- 1532 SW 41st St
- 3921 SW Odell Dr
- 3917 SW Flintrock Dr
- 1512 SW 42nd Ct
- 3904 SW Flintrock Dr
- 4016 SW Meritage Ln
- 3900 SW Flintrock Dr
- 1801 SW Blackstone Place
- 1521 SW Whistle Dr
- 3929 SW Flintrock Dr
- 1112 SW Drake Cir
- 1808 Napa Valley
- 1820 SW Kendall Dr
- Vacant Lot 3 - SW M-150 Hwy
- 2144 Missouri 150
- 1837 Napa Valley

