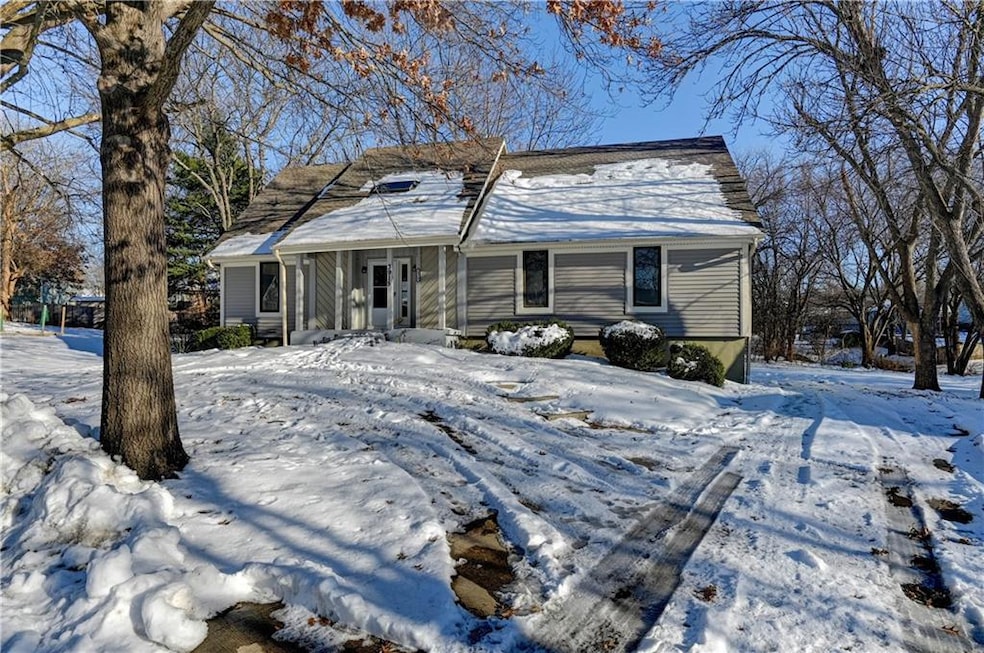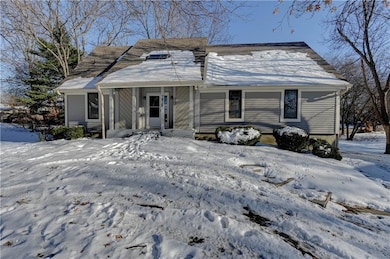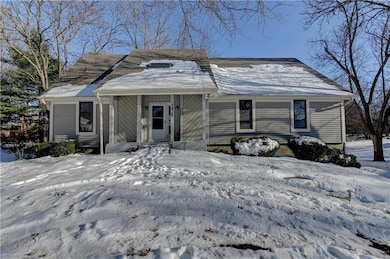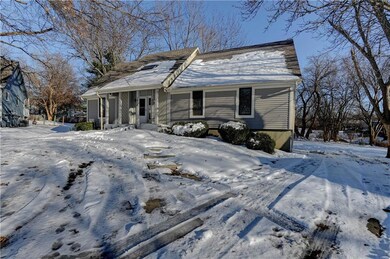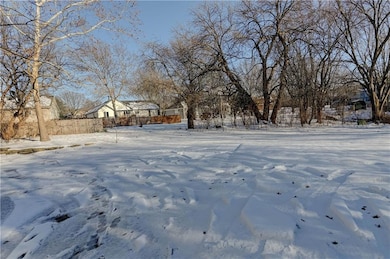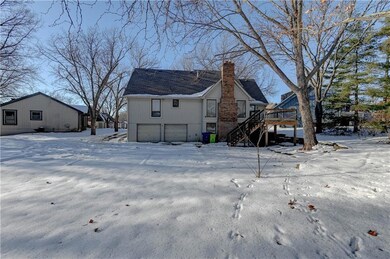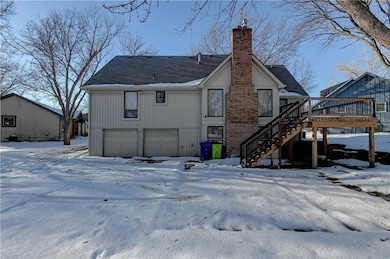
3915 SW Hidden Cove Cir Lees Summit, MO 64082
Lee's Summit NeighborhoodEstimated payment $2,258/month
Highlights
- Lake Privileges
- Deck
- Traditional Architecture
- Trailridge Elementary School Rated A
- Living Room with Fireplace
- Wood Flooring
About This Home
Come check out this amazing reverse 1.5 story house located in Raintree Lake subdivision located in Lees Summit. The home has some great features including 5 bedrooms and 4 bathrooms as well as the stainless steel appliances, granite countertops, and subway tile backsplash. It also has a large deck great for entertaining guests. Don't miss out on this home either as it has the primary suite on the main floor. With two bedrooms upstairs that share a bathroom with a double vanity. This house has a lot of great features to offer and it wont last long!
Listing Agent
Greater Kansas City Realty Brokerage Phone: 913-232-9252 License #SP00235737 Listed on: 01/21/2025
Home Details
Home Type
- Single Family
Est. Annual Taxes
- $5,169
Year Built
- Built in 1977
Lot Details
- 0.37 Acre Lot
- Paved or Partially Paved Lot
HOA Fees
- $45 Monthly HOA Fees
Parking
- 2 Car Garage
- Inside Entrance
- Rear-Facing Garage
Home Design
- Traditional Architecture
- Frame Construction
- Composition Roof
Interior Spaces
- Ceiling Fan
- Living Room with Fireplace
- 2 Fireplaces
- Laundry on main level
Kitchen
- Built-In Electric Oven
- Stainless Steel Appliances
- Disposal
Flooring
- Wood
- Carpet
- Tile
Bedrooms and Bathrooms
- 5 Bedrooms
- Walk-In Closet
- 4 Full Bathrooms
Finished Basement
- Garage Access
- Fireplace in Basement
Outdoor Features
- Lake Privileges
- Deck
Schools
- Trailridge Elementary School
- Lee's Summit West High School
Utilities
- Forced Air Heating and Cooling System
Community Details
- Raintree Lake Subdivision
Listing and Financial Details
- Exclusions: All
- Assessor Parcel Number 70-920-03-31-00-0-00-000
- $0 special tax assessment
Map
Home Values in the Area
Average Home Value in this Area
Tax History
| Year | Tax Paid | Tax Assessment Tax Assessment Total Assessment is a certain percentage of the fair market value that is determined by local assessors to be the total taxable value of land and additions on the property. | Land | Improvement |
|---|---|---|---|---|
| 2024 | $5,131 | $71,586 | $15,202 | $56,384 |
| 2023 | $5,131 | $71,586 | $8,704 | $62,882 |
| 2022 | $3,221 | $39,900 | $12,768 | $27,132 |
| 2021 | $3,288 | $39,900 | $12,768 | $27,132 |
| 2020 | $3,154 | $37,903 | $12,768 | $25,135 |
| 2019 | $3,068 | $37,903 | $12,768 | $25,135 |
| 2018 | $1,040,931 | $32,701 | $5,101 | $27,600 |
| 2017 | $2,809 | $32,701 | $5,101 | $27,600 |
| 2016 | $2,809 | $31,882 | $4,427 | $27,455 |
| 2014 | $2,556 | $28,438 | $4,477 | $23,961 |
Property History
| Date | Event | Price | Change | Sq Ft Price |
|---|---|---|---|---|
| 05/28/2025 05/28/25 | Pending | -- | -- | -- |
| 05/14/2025 05/14/25 | Price Changed | $319,900 | -3.1% | $102 / Sq Ft |
| 04/16/2025 04/16/25 | Price Changed | $330,000 | -5.1% | $105 / Sq Ft |
| 03/14/2025 03/14/25 | Price Changed | $347,900 | -0.6% | $111 / Sq Ft |
| 02/17/2025 02/17/25 | Price Changed | $349,900 | -2.8% | $111 / Sq Ft |
| 02/07/2025 02/07/25 | For Sale | $359,900 | 0.0% | $114 / Sq Ft |
| 01/30/2025 01/30/25 | Pending | -- | -- | -- |
| 01/21/2025 01/21/25 | For Sale | $359,900 | -6.7% | $114 / Sq Ft |
| 06/18/2021 06/18/21 | Sold | -- | -- | -- |
| 06/01/2021 06/01/21 | Price Changed | $385,900 | +1.6% | $123 / Sq Ft |
| 05/27/2021 05/27/21 | Pending | -- | -- | -- |
| 05/18/2021 05/18/21 | For Sale | $379,900 | +123.5% | $121 / Sq Ft |
| 06/28/2013 06/28/13 | Sold | -- | -- | -- |
| 05/20/2013 05/20/13 | Pending | -- | -- | -- |
| 03/08/2013 03/08/13 | For Sale | $170,000 | -- | $77 / Sq Ft |
Purchase History
| Date | Type | Sale Price | Title Company |
|---|---|---|---|
| Warranty Deed | -- | Stewart Title Company | |
| Special Warranty Deed | -- | Stewart Title Company | |
| Special Warranty Deed | -- | -- | |
| Warranty Deed | -- | Chicago Title Company Llc | |
| Warranty Deed | -- | Stewart Title Co | |
| Warranty Deed | -- | Kansas City Title Inc | |
| Warranty Deed | -- | Continental Title Company |
Mortgage History
| Date | Status | Loan Amount | Loan Type |
|---|---|---|---|
| Previous Owner | $247,197 | Future Advance Clause Open End Mortgage | |
| Previous Owner | $153,174 | FHA | |
| Previous Owner | $149,730 | New Conventional | |
| Previous Owner | $151,200 | Purchase Money Mortgage |
Similar Homes in Lees Summit, MO
Source: Heartland MLS
MLS Number: 2526695
APN: 70-920-03-31-00-0-00-000
- 3824 SW Windemere Dr
- 3920 SW Hidden Cove Dr
- 3804 SW Briarwood Dr
- 3885 SW Harbor Dr
- 418 SW Brielle Ln
- 3945 SW Batten Dr
- 529 SW Windmill Ln
- 3942 SW Linden Ln
- 4071 SW Royale Ct
- 3917 SW Windjammer Ct
- 409 SW Cole Younger Dr
- 206 SW Chartwell Dr
- 1700 SW 27th St
- 4116 SW Minnesota Dr
- 210 SW M 150 Hwy Hwy
- 920 SW Drake Dr
- 3536 SW Dana Ave
- 108 SW Robert Younger Dr
- 905 SW Georgetown Dr
- 4129 SW James Younger Dr
