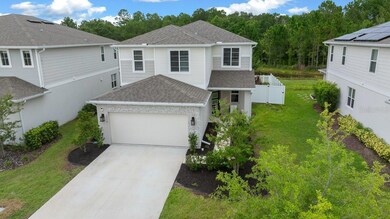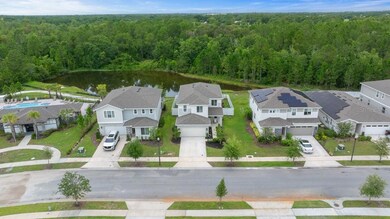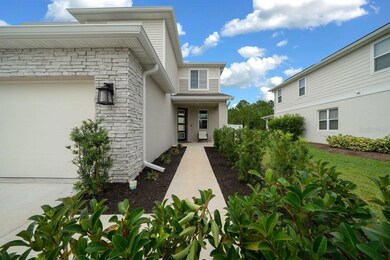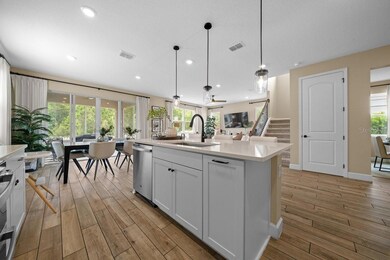
3916 Southern Vista Loop Saint Cloud, FL 34772
Canoe Creek NeighborhoodEstimated payment $3,386/month
Highlights
- Home fronts a pond
- 2 Car Attached Garage
- Tile Flooring
- Pond View
- Laundry Room
- Central Air
About This Home
** Assumable loan for Eligible buyers ** Welcome to this stunning 4-bedroom, 2.5-bath home in the highly sought-after Southern Pines community of St Cloud. Built in 2021 as a former model home, this two-story residence offers 2,357 sq ft of elegant living space-ideal for growing families or entertaining guests. Step inside to a bright and open floor plan featuring Upgraded level Tile, stylish finishes, and abundant natural light. The modern kitchen comes complete with all stainless-steel appliances-and with all appliances included, your move-in is seamless. The kitchen flows effortlessly into the dining and living spaces-perfect for hosting. Upstairs, you'll discover all the bedrooms, including a luxurious primary suite with a walk-in closet. The home offers peaceful outdoor living on a private patio with scenic pond views, plus a 2-car garage. Just steps away are the community pool and park, perfect for family fun and neighborhood gatherings. The moment you arrive, you'll experience that welcoming community feel. Enjoy the perks of a tranquil neighborhood, yet remain close to schools, shopping, and major roadways. Bonus: All furniture and appliances are included with a full-price! Come see why this beautifully maintained home-with its fantastic amenities-just feels like home.
Home Details
Home Type
- Single Family
Est. Annual Taxes
- $6,443
Year Built
- Built in 2021
Lot Details
- 5,663 Sq Ft Lot
- Home fronts a pond
Parking
- 2 Car Attached Garage
Interior Spaces
- 2,357 Sq Ft Home
- Tile Flooring
- Pond Views
- Dishwasher
Bedrooms and Bathrooms
- 4 Bedrooms
Laundry
- Laundry Room
- Dryer
- Washer
Utilities
- Central Air
- Heating Available
Community Details
- Property has a Home Owners Association
- Sovereign & Jacobs / Amanda Association
- 34772 St Cloud (Narcoossee Road) Community
- Southern Pines Ph 3B Subdivision
Map
Home Values in the Area
Average Home Value in this Area
Tax History
| Year | Tax Paid | Tax Assessment Tax Assessment Total Assessment is a certain percentage of the fair market value that is determined by local assessors to be the total taxable value of land and additions on the property. | Land | Improvement |
|---|---|---|---|---|
| 2024 | $6,616 | $403,300 | $70,000 | $333,300 |
| 2023 | $6,616 | $354,090 | $0 | $0 |
| 2022 | $5,805 | $321,900 | $45,000 | $276,900 |
| 2021 | $461 | $25,000 | $25,000 | $0 |
Property History
| Date | Event | Price | Change | Sq Ft Price |
|---|---|---|---|---|
| 07/11/2025 07/11/25 | For Sale | $514,990 | -- | $218 / Sq Ft |
Similar Homes in the area
Source: My State MLS
MLS Number: 11535072
APN: 13-26-30-0666-0001-0040
- 3920 Southern Vista Loop
- 3905 Southern Vista Loop
- 284 White Heron Way
- 3969 Southern Vista Loop
- 543 Pine Tree Bridge Trail
- 570 Pink Ibis Bend
- 4028 Southern Vista Loop
- 332 Pink Ibis Bend
- 4196 Southern Vista Loop
- 236 Pink Ibis Bend
- 3971 Guernsey Bend
- 4119 Maidu Ct
- 4191 Holstein St
- 4191 Holstein St
- 4180 Bull St
- 4190 Bull St
- 621 Rebecca Dr
- 617 Hitch Loop
- 742 Seneca Trail
- 729 Hitch Loop
- 3917 Southern Vista Loop
- 284 White Heron Way
- 220 Daigledog St
- 510 Snail Kite Ave
- 725 Seneca Trail
- 729 Hitch Loop
- 4720 Salamander St
- 743 Chamberlin Trail
- 4710 Preserve Blvd
- 4361 Bull St
- 4821 Preserve Blvd
- 4401 Bull St
- 4431 Bull St
- 5110 Gulf Sturgeon Ln
- 4501 Holstein St
- 4991 Silver Thistle Ln Unit 1
- 531 Brown Bear Way
- 5541 Silver Thistle Ln
- 5311 Silver Thistle Ln
- 4501 Baler Trails Dr






