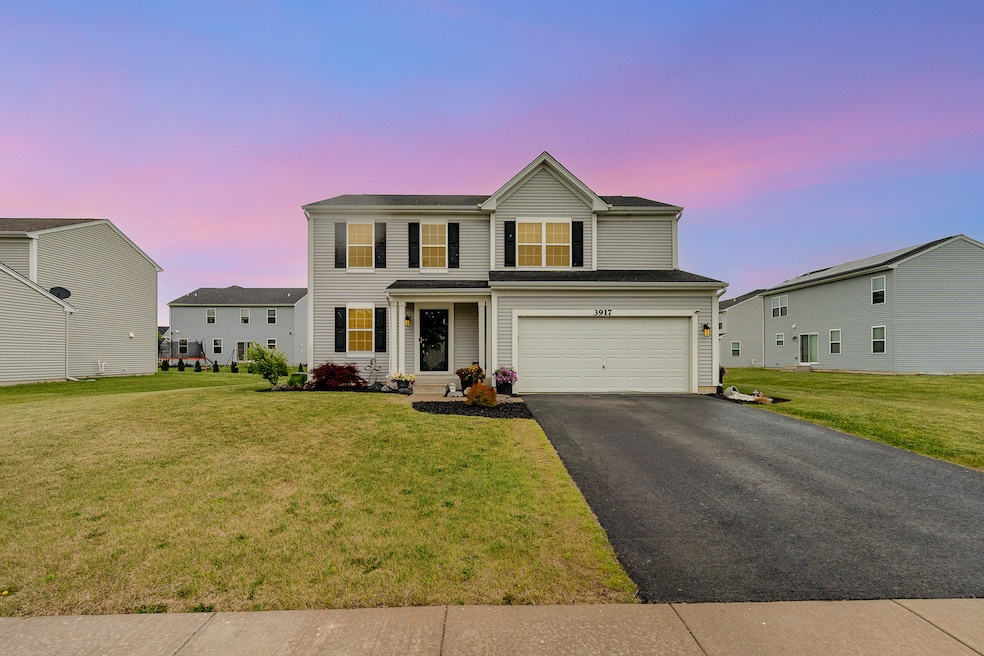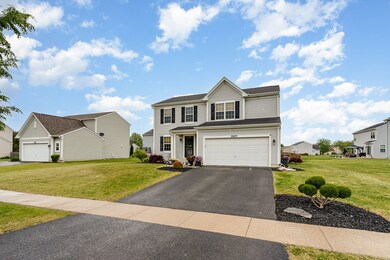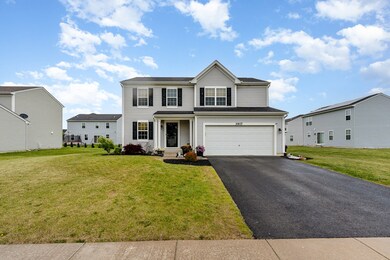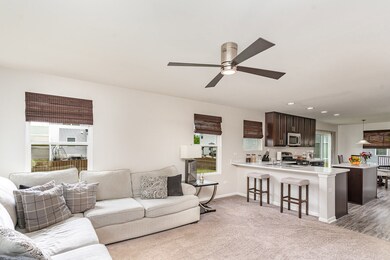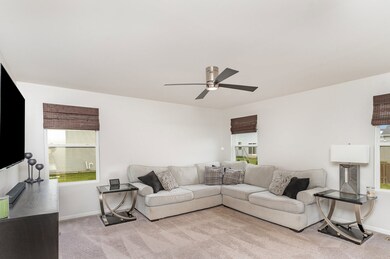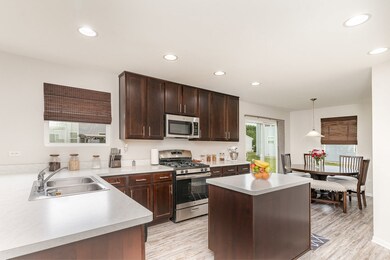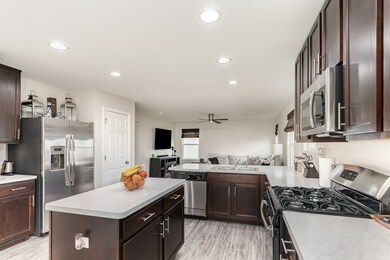
Highlights
- Home Theater
- Clubhouse
- Traditional Architecture
- Community Lake
- Property is near a park
- Loft
About This Home
As of June 2025Why wait for a new build when you can move right in to this newer, NO SSA home featuring the perfect open floor plan...4 bedrooms, 2 1/2 baths and a 2 car HEATED garage, on an oversized cul de sac lot. The first floor is ideal for entertaining in the large eat-in kitchen flowing into the family room, a separate dining/family room and a powder room. Kitchen has stainless steel appliances, an island a pantry and luxury vinyl plank flooring. The second floor boasts both an ample and open loft space and convenient laundry room. Master suite features walk in closet, large bathroom, oversized shower and double bowl vanity and will surely be the perfect place to end your day. Finishing off the second floor are two other bedrooms and a hall bath. As if that's not enough, the basement is finished with another bedroom, workout room and a flex space so use your imagination and make it everything you want! Lakewood Springs offers so many amenities such as pools, clubhouses, tennis courts, playgrounds, ponds and is perfecty situated close to several restaurants, shopping and an easy commute both north and south since the extension of Eldamain Road. M/I's signature "Whole Home" certification and 15 year transferable structural warranty from build is still in effect until 2033.
Last Agent to Sell the Property
Coldwell Banker Real Estate Group License #475127109 Listed on: 05/19/2025

Home Details
Home Type
- Single Family
Est. Annual Taxes
- $8,100
Year Built
- Built in 2018
Lot Details
- 8,930 Sq Ft Lot
- Lot Dimensions are 89.2 x 110 x 73.1 x 110
- Cul-De-Sac
- Paved or Partially Paved Lot
HOA Fees
- $42 Monthly HOA Fees
Parking
- 2 Car Garage
- Driveway
- Parking Included in Price
Home Design
- Traditional Architecture
- Asphalt Roof
- Concrete Perimeter Foundation
Interior Spaces
- 1,980 Sq Ft Home
- 2-Story Property
- Ceiling Fan
- Entrance Foyer
- Family Room
- Living Room
- Breakfast Room
- Formal Dining Room
- Home Theater
- Loft
- Home Gym
- Carpet
- Carbon Monoxide Detectors
Kitchen
- Range<<rangeHoodToken>>
- <<microwave>>
- Dishwasher
- Stainless Steel Appliances
- Disposal
Bedrooms and Bathrooms
- 3 Bedrooms
- 4 Potential Bedrooms
- Walk-In Closet
- Dual Sinks
- Separate Shower
Laundry
- Laundry Room
- Dryer
- Washer
Basement
- Basement Fills Entire Space Under The House
- Sump Pump
Location
- Property is near a park
Schools
- P H Miller Elementary School
- Emily G Johns Intermediate Schoo
- Plano High School
Utilities
- Forced Air Heating and Cooling System
- Heating System Uses Natural Gas
- 200+ Amp Service
- Gas Water Heater
Community Details
Overview
- Association fees include clubhouse, pool
- Michael Hulbert Association, Phone Number (630) 552-3270
- Lakewood Springs Subdivision, Newbury Floorplan
- Property managed by Foster Premier
- Community Lake
Amenities
- Clubhouse
Recreation
- Tennis Courts
- Community Pool
Ownership History
Purchase Details
Home Financials for this Owner
Home Financials are based on the most recent Mortgage that was taken out on this home.Purchase Details
Home Financials for this Owner
Home Financials are based on the most recent Mortgage that was taken out on this home.Purchase Details
Purchase Details
Purchase Details
Purchase Details
Similar Homes in Plano, IL
Home Values in the Area
Average Home Value in this Area
Purchase History
| Date | Type | Sale Price | Title Company |
|---|---|---|---|
| Special Warranty Deed | $222,000 | First American Title | |
| Special Warranty Deed | $1,070,000 | First American Title | |
| Special Warranty Deed | $605,000 | None Available | |
| Quit Claim Deed | -- | Chicago Title Insurance Co | |
| Sheriffs Deed | -- | Chicago Title Insurance Co |
Mortgage History
| Date | Status | Loan Amount | Loan Type |
|---|---|---|---|
| Open | $225,000 | New Conventional | |
| Closed | $218,379 | FHA | |
| Closed | $217,978 | FHA | |
| Previous Owner | $650,000 | Stand Alone Refi Refinance Of Original Loan |
Property History
| Date | Event | Price | Change | Sq Ft Price |
|---|---|---|---|---|
| 06/27/2025 06/27/25 | Sold | $373,500 | -0.9% | $189 / Sq Ft |
| 05/27/2025 05/27/25 | Pending | -- | -- | -- |
| 05/19/2025 05/19/25 | For Sale | $377,000 | +69.8% | $190 / Sq Ft |
| 01/28/2019 01/28/19 | Sold | $221,999 | -0.9% | $115 / Sq Ft |
| 12/22/2018 12/22/18 | Pending | -- | -- | -- |
| 12/19/2018 12/19/18 | Price Changed | $223,990 | -0.9% | $116 / Sq Ft |
| 10/11/2018 10/11/18 | For Sale | $225,960 | -- | $117 / Sq Ft |
Tax History Compared to Growth
Tax History
| Year | Tax Paid | Tax Assessment Tax Assessment Total Assessment is a certain percentage of the fair market value that is determined by local assessors to be the total taxable value of land and additions on the property. | Land | Improvement |
|---|---|---|---|---|
| 2024 | $8,100 | $98,445 | $9,377 | $89,068 |
| 2023 | $7,288 | $87,561 | $8,340 | $79,221 |
| 2022 | $7,288 | $77,787 | $7,610 | $70,177 |
| 2021 | $6,930 | $72,978 | $7,140 | $65,838 |
| 2020 | $7,001 | $71,547 | $7,000 | $64,547 |
| 2019 | $6,941 | $69,380 | $6,713 | $62,667 |
| 2018 | $269 | $2,500 | $2,500 | $0 |
| 2017 | $0 | $35 | $35 | $0 |
| 2016 | $0 | $35 | $35 | $0 |
| 2015 | -- | $30 | $30 | $0 |
| 2014 | -- | $20 | $20 | $0 |
| 2013 | -- | $20 | $20 | $0 |
Agents Affiliated with this Home
-
Deborah Christensen

Seller's Agent in 2025
Deborah Christensen
Coldwell Banker Real Estate Group
(630) 936-1352
7 in this area
164 Total Sales
-
David Ferrel

Buyer's Agent in 2025
David Ferrel
Su Familia Real Estate
(630) 518-8289
3 in this area
62 Total Sales
-
Linda Little

Seller's Agent in 2019
Linda Little
Little Realty
(630) 334-0575
116 in this area
2,126 Total Sales
-
Cheryl Bonk
C
Seller Co-Listing Agent in 2019
Cheryl Bonk
Little Realty
(630) 405-4982
116 in this area
2,078 Total Sales
-
N
Buyer's Agent in 2019
Non Member
NON MEMBER
Map
Source: Midwest Real Estate Data (MRED)
MLS Number: 12369961
APN: 01-24-462-007
- 4119 Klatt St
- 3850 Munson St Unit 7303
- 604 Keller St Unit 4
- 3931 Pratt St Unit 7274
- 3736 Munson St Unit 7332
- 4321 Dillon St
- 307 Gregory Ln
- 704 Searl St
- 2715 Hoffman St
- 3402 Hoffman St
- 3712 Munson St Unit 3712
- 722 Eberly Ct Unit 5
- 4300 Dillon St
- 1922 Rena Ln
- 11921 Andrew St
- Lot 11 Ashley Ln
- 11948 Andrew St
- 3220 Tamaira St
- 3649 Bailey St
- 1517 Stoneridge Ct Unit 3
