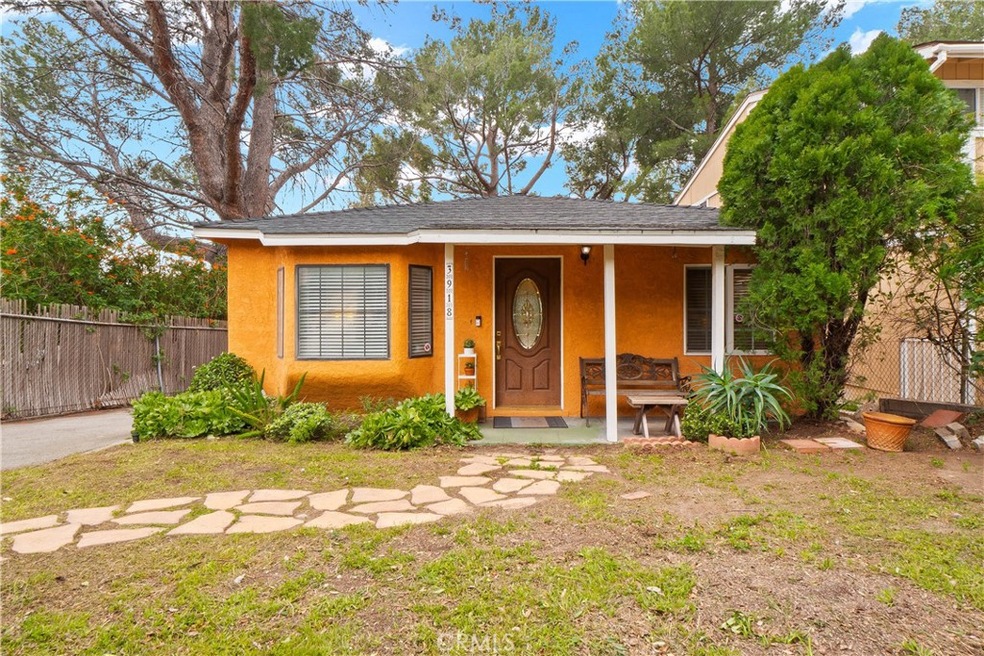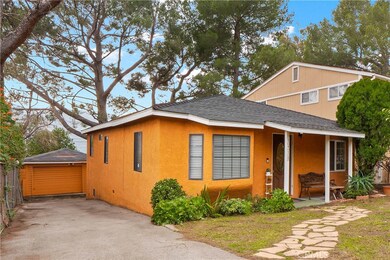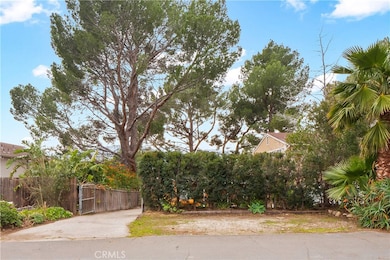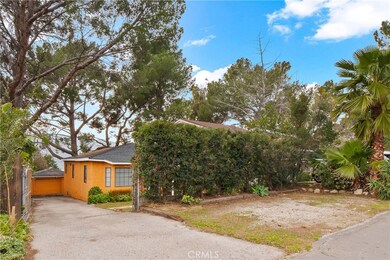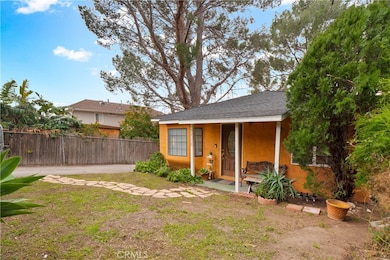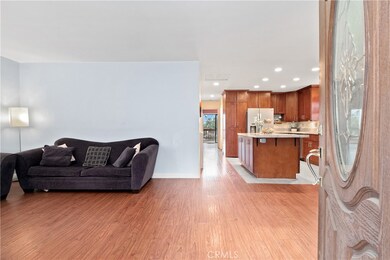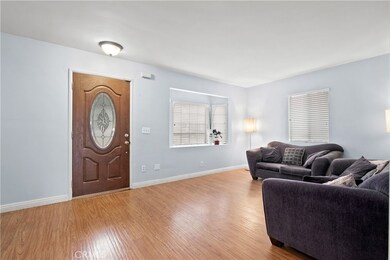
3918 Franklin St La Crescenta, CA 91214
Crescenta Highlands NeighborhoodEstimated Value: $1,011,000 - $1,149,000
Highlights
- Primary Bedroom Suite
- Updated Kitchen
- Mountain View
- Dunsmore Elementary School Rated A
- Open Floorplan
- Deck
About This Home
As of March 2022Charming home nestled on a peaceful tranquil street above the Foothills in the award winning La Crescenta school district. The cozy front porch welcomes you in to an open concept living, dining and kitchen area. The beautiful chef’s kitchen is the heart of the home featuring a large granite kitchen island, stainless steel appliances, update lightings, and plenty of cabinets. Walk outside onto your private back deck and enjoy your serene backyard with captivating mountain views and sunset. An amazing space for entertaining family and friends or simply relax at your own peaceful leisure. This cozy home is set back from the street behind privacy hedges, and provides parking spaces at the front of the home and additional parking on the long driveway leading to a finish detach garage/studio office. You will appreciate the close proximity to nearby top rated schools, easy access to Foothill Blvd with its shops and restaurants, and minutes to the 210 fwy. This home is ready for a new owner to bring in their touches and make it their own.
Last Agent to Sell the Property
Real Estates Unlimited License #01341144 Listed on: 02/03/2022
Home Details
Home Type
- Single Family
Est. Annual Taxes
- $11,296
Year Built
- Built in 1946
Lot Details
- 5,438 Sq Ft Lot
- Wood Fence
- Chain Link Fence
- Lawn
- Garden
- Back and Front Yard
- Property is zoned GLR1YY
Property Views
- Mountain
- Hills
Home Design
- Shingle Roof
Interior Spaces
- 1,092 Sq Ft Home
- 1-Story Property
- Open Floorplan
- Recessed Lighting
- Garden Windows
- Living Room
- Dining Room
Kitchen
- Updated Kitchen
- Gas Oven
- Gas Range
- Range Hood
- Kitchen Island
- Granite Countertops
- Self-Closing Drawers and Cabinet Doors
Flooring
- Wood
- Laminate
- Tile
Bedrooms and Bathrooms
- 3 Main Level Bedrooms
- Primary Bedroom Suite
- 2 Full Bathrooms
- Granite Bathroom Countertops
- Bathtub with Shower
Laundry
- Laundry Room
- Laundry in Kitchen
- Stacked Washer and Dryer
Parking
- 3 Open Parking Spaces
- 3 Parking Spaces
- Parking Available
- Parking Lot
Outdoor Features
- Deck
- Patio
- Exterior Lighting
Utilities
- Cooling System Mounted To A Wall/Window
- Water Heater
- Septic Type Unknown
Listing and Financial Details
- Tax Lot 40
- Tax Tract Number 8100
- Assessor Parcel Number 5603002021
- $125 per year additional tax assessments
Community Details
Overview
- No Home Owners Association
Recreation
- Park
- Hiking Trails
Ownership History
Purchase Details
Home Financials for this Owner
Home Financials are based on the most recent Mortgage that was taken out on this home.Purchase Details
Home Financials for this Owner
Home Financials are based on the most recent Mortgage that was taken out on this home.Purchase Details
Home Financials for this Owner
Home Financials are based on the most recent Mortgage that was taken out on this home.Similar Homes in La Crescenta, CA
Home Values in the Area
Average Home Value in this Area
Purchase History
| Date | Buyer | Sale Price | Title Company |
|---|---|---|---|
| Townsend Stacie | $987,500 | New Title Company Name | |
| Yam Teresa Ling | -- | First American Title Company | |
| Helgeson Joseph | $460,000 | Equity Title Company |
Mortgage History
| Date | Status | Borrower | Loan Amount |
|---|---|---|---|
| Open | Townsend Stacie | $790,000 | |
| Previous Owner | Yam Teresa Ling | $279,000 | |
| Previous Owner | Yam Teresa Ling | $349,000 | |
| Previous Owner | Helgeson Joseph | $368,000 |
Property History
| Date | Event | Price | Change | Sq Ft Price |
|---|---|---|---|---|
| 03/29/2022 03/29/22 | Sold | $987,500 | +4.2% | $904 / Sq Ft |
| 03/09/2022 03/09/22 | For Sale | $948,000 | -4.0% | $868 / Sq Ft |
| 03/08/2022 03/08/22 | Off Market | $987,500 | -- | -- |
| 03/08/2022 03/08/22 | Pending | -- | -- | -- |
| 02/03/2022 02/03/22 | For Sale | $948,000 | -- | $868 / Sq Ft |
Tax History Compared to Growth
Tax History
| Year | Tax Paid | Tax Assessment Tax Assessment Total Assessment is a certain percentage of the fair market value that is determined by local assessors to be the total taxable value of land and additions on the property. | Land | Improvement |
|---|---|---|---|---|
| 2024 | $11,296 | $1,027,395 | $821,916 | $205,479 |
| 2023 | $11,036 | $1,007,250 | $805,800 | $201,450 |
| 2022 | $6,203 | $559,518 | $447,619 | $111,899 |
| 2021 | $6,096 | $548,548 | $438,843 | $109,705 |
| 2019 | $5,861 | $532,280 | $425,828 | $106,452 |
| 2018 | $5,787 | $521,844 | $417,479 | $104,365 |
| 2016 | $5,523 | $501,582 | $401,269 | $100,313 |
| 2015 | $5,410 | $494,049 | $395,242 | $98,807 |
| 2014 | $4,765 | $429,000 | $343,000 | $86,000 |
Agents Affiliated with this Home
-
Bria Yik

Seller's Agent in 2022
Bria Yik
Real Estates Unlimited
(323) 377-4082
1 in this area
37 Total Sales
-
Alexandra Newman

Buyer's Agent in 2022
Alexandra Newman
Compass
(661) 733-4444
1 in this area
136 Total Sales
Map
Source: California Regional Multiple Listing Service (CRMLS)
MLS Number: AR22021413
APN: 5603-002-021
- 3749 Fairesta St
- 3939 Santa Carlotta St
- 5016 Boston Ave
- 4922 Lowell Ave
- 3631 Burritt Way
- 4745 Dunsmore Ave
- 6429 Creemore Ln
- 9642 Tujunga Canyon Blvd
- 3627 Virginia St
- 3727 3rd Ave
- 3447 Burritt Way
- 3433 El Caminito
- 3348 Burritt Way
- 3316 Henrietta Ave
- 3611 4th Ave
- 6369 W Sister Elsie Dr
- 9222 Scotmont Dr
- 6436 Day St
- 0 Sister Elsie Dr Unit IV24224747
- 0 Blanchard Canyon Unit SR24221136
- 3918 Franklin St
- 3922 Franklin St
- 3914 Franklin St
- 3924 Franklin St
- 3910 Franklin St
- 3928 Franklin St
- 3906 Franklin St
- 3941 Vista Ct
- 3939 Vista Ct
- 3935 Vista Ct
- 3932 Franklin St
- 3931 Vista Ct
- 3915 Franklin St
- 3902 Franklin St
- 3955 Vista Ct
- 3927 Vista Ct
- 3919 Franklin St
- 3929 Franklin St
- 4615 Moore St
- 3942 Franklin St
