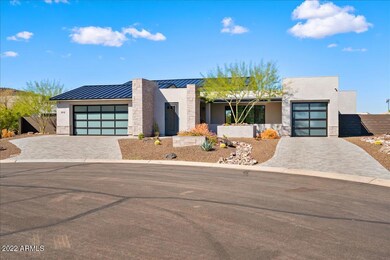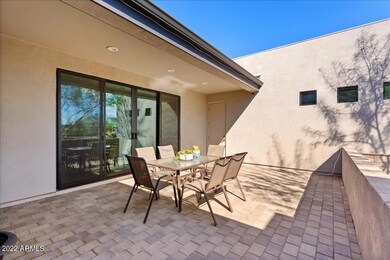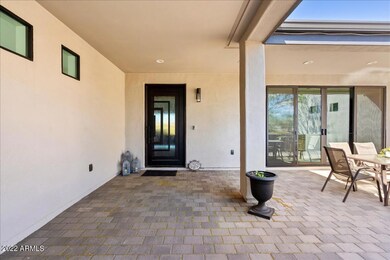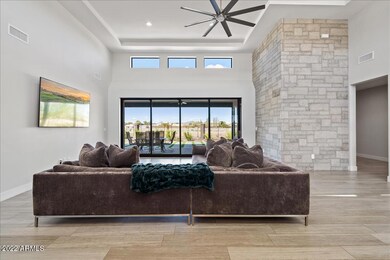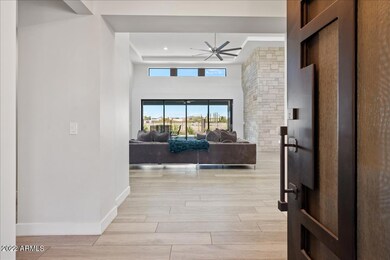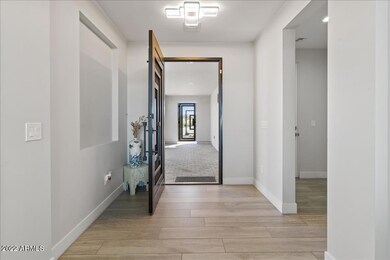
3918 W Bowen Ave Glendale, AZ 85308
Deer Valley NeighborhoodHighlights
- 0.42 Acre Lot
- Mountain View
- Cul-De-Sac
- Park Meadows Elementary School Rated A-
- Contemporary Architecture
- Mechanical Sun Shade
About This Home
As of June 2022NEW CONSTRUCTION Amazing opportunity to own this Contemporary Custom Home located in the quiet neighborhood of Vision Hill Estates. Stunning curb appeal at first sight will not disappoint. Nestled alongside a rocky butte on a private Cul de sac lot. Modern 2-year NEW home w/stunning courtyard entrance, private custom security gate opens up into a large front patio that overlooks the sleek desert landscape. Entering the home, you are welcomed by large great room w/breathtaking private views from your 10ft disappearing sliding doors. Dream kitchen with upgraded GE profile appliances. Custom modern flat panel soft close cabinetry. Entertain easily on your oversized quartz waterfall kitchen island. Kitchen opens up to Gorgeous front patio. Must See to Believe! Butler's pantry is a bonus with wine fridge, sink, cabinet space floating shelves and would also make a great coffee/espresso retreat. Large master retreat is equipped with electric sunshades as well throughout the rest of the home. Master bathroom has free standing large soaking tub, large walk-in tiled shower, floating custom soft close cabinetry with double sinks for a sleek classy look. Closet has plenty of space and storage. Bonus room is attached to the 2nd bedroom makes for a quiet space, has full bathroom large glass walk in shower, separate sink area for privacy. 3rd bedroom has large glass door closet space lots of light and space. No expense spared on the private oversized backyard. Large, covered patio paved with inset bricks and artificial turf desert landscaping, irrigation in both front and back makes for easy maintenance. Enjoy the Arizona sunsets in luxury.
3 car garage upgraded glass privacy doors are just a touch of class to add to the home. 220 set up for electric car as well as access to backyard. Looking for a first-class custom home located just minutes from freeways, schools and only 20 minutes to Scottsdale this is the one you don't want to miss out on.
Home Details
Home Type
- Single Family
Est. Annual Taxes
- $771
Year Built
- Built in 2020
Lot Details
- 0.42 Acre Lot
- Desert faces the front of the property
- Cul-De-Sac
- Wrought Iron Fence
- Block Wall Fence
- Artificial Turf
HOA Fees
- $100 Monthly HOA Fees
Parking
- 3 Car Garage
Home Design
- Contemporary Architecture
- Wood Frame Construction
- Metal Roof
- Stucco
Interior Spaces
- 2,944 Sq Ft Home
- 1-Story Property
- Double Pane Windows
- Mechanical Sun Shade
- Solar Screens
- Tile Flooring
- Mountain Views
- Washer and Dryer Hookup
Kitchen
- Eat-In Kitchen
- Gas Cooktop
- Built-In Microwave
- ENERGY STAR Qualified Appliances
- Kitchen Island
Bedrooms and Bathrooms
- 3 Bedrooms
- Primary Bathroom is a Full Bathroom
- 2.5 Bathrooms
- Dual Vanity Sinks in Primary Bathroom
- Bathtub With Separate Shower Stall
Outdoor Features
- Patio
Schools
- Park Meadows Elementary School
- Deer Valley Middle School
- Barry Goldwater High School
Utilities
- Central Air
- Heating System Uses Natural Gas
- Tankless Water Heater
Community Details
- Association fees include ground maintenance
- Vision Hill Llc Association, Phone Number (602) 861-5980
- Built by Safeguard
- Vision Hill Estates Subdivision
Listing and Financial Details
- Tax Lot 17
- Assessor Parcel Number 206-15-350
Ownership History
Purchase Details
Home Financials for this Owner
Home Financials are based on the most recent Mortgage that was taken out on this home.Purchase Details
Home Financials for this Owner
Home Financials are based on the most recent Mortgage that was taken out on this home.Purchase Details
Home Financials for this Owner
Home Financials are based on the most recent Mortgage that was taken out on this home.Similar Homes in the area
Home Values in the Area
Average Home Value in this Area
Purchase History
| Date | Type | Sale Price | Title Company |
|---|---|---|---|
| Warranty Deed | $1,235,000 | Lawyers Title | |
| Interfamily Deed Transfer | -- | Old Republic Title Agency | |
| Warranty Deed | $845,000 | Old Republic Title Agency |
Mortgage History
| Date | Status | Loan Amount | Loan Type |
|---|---|---|---|
| Previous Owner | $1,133,350 | New Conventional | |
| Previous Owner | $212,165 | New Conventional | |
| Previous Owner | $548,250 | New Conventional | |
| Previous Owner | $212,165 | Credit Line Revolving |
Property History
| Date | Event | Price | Change | Sq Ft Price |
|---|---|---|---|---|
| 07/03/2025 07/03/25 | For Sale | $1,075,000 | -13.0% | $365 / Sq Ft |
| 06/01/2022 06/01/22 | Sold | $1,235,000 | -5.0% | $419 / Sq Ft |
| 03/24/2022 03/24/22 | Pending | -- | -- | -- |
| 03/11/2022 03/11/22 | For Sale | $1,300,000 | 0.0% | $442 / Sq Ft |
| 03/11/2022 03/11/22 | Price Changed | $1,300,000 | +5.3% | $442 / Sq Ft |
| 03/08/2022 03/08/22 | Off Market | $1,235,000 | -- | -- |
| 02/22/2022 02/22/22 | For Sale | $1,100,000 | +30.2% | $374 / Sq Ft |
| 03/10/2021 03/10/21 | Sold | $845,000 | 0.0% | $287 / Sq Ft |
| 02/01/2021 02/01/21 | For Sale | $845,000 | -- | $287 / Sq Ft |
Tax History Compared to Growth
Tax History
| Year | Tax Paid | Tax Assessment Tax Assessment Total Assessment is a certain percentage of the fair market value that is determined by local assessors to be the total taxable value of land and additions on the property. | Land | Improvement |
|---|---|---|---|---|
| 2025 | $4,877 | $54,103 | -- | -- |
| 2024 | $4,790 | $51,527 | -- | -- |
| 2023 | $4,790 | $85,950 | $17,190 | $68,760 |
| 2022 | $4,609 | $68,730 | $13,740 | $54,990 |
| 2021 | $771 | $17,775 | $17,775 | $0 |
| 2020 | $757 | $20,040 | $20,040 | $0 |
| 2019 | $735 | $13,785 | $13,785 | $0 |
| 2018 | $712 | $15,000 | $15,000 | $0 |
| 2017 | $689 | $9,045 | $9,045 | $0 |
| 2016 | $654 | $6,930 | $6,930 | $0 |
| 2015 | $625 | $8,432 | $8,432 | $0 |
Agents Affiliated with this Home
-
David Arustamian

Seller's Agent in 2025
David Arustamian
Russ Lyon Sotheby's International Realty
(480) 331-0707
431 Total Sales
-
Gina Dwyer

Seller's Agent in 2022
Gina Dwyer
Citiea
(480) 577-3465
2 in this area
107 Total Sales
-
Sean O'Carroll

Seller Co-Listing Agent in 2022
Sean O'Carroll
Citiea
(602) 370-0321
1 in this area
250 Total Sales
-
Jan Kabbani

Buyer's Agent in 2022
Jan Kabbani
The Brokery
(602) 739-5050
1 in this area
40 Total Sales
-
J
Buyer's Agent in 2022
Jan ABR
Coldwell Banker Success Realty
-
Stewart White
S
Seller's Agent in 2021
Stewart White
HomeSmart
(602) 230-7600
8 in this area
81 Total Sales
Map
Source: Arizona Regional Multiple Listing Service (ARMLS)
MLS Number: 6358769
APN: 206-15-350
- 19810 N 38th Ave
- 19606 N 39th Dr Unit 12
- 3911 W Oraibi Dr Unit 6
- 20038 N 38th Ln
- 4133 W Marco Polo Rd
- 4230 W Yorkshire Dr Unit D
- 4250 W Yorkshire Dr Unit F
- 4212 W Wahalla Ln
- 3651 W Escuda Dr
- 19832 N 36th Dr
- 20435 N 39th Dr
- 20440 N 39th Dr
- 20443 N 39th Dr
- 20405 N 42nd Ave
- 20630 N 39th Dr
- 20644 N 41st Ave
- 3414 W Marco Polo Rd
- 20670 N 41st Ave
- 18823 N 41st Dr
- 4028 W Monona Dr

