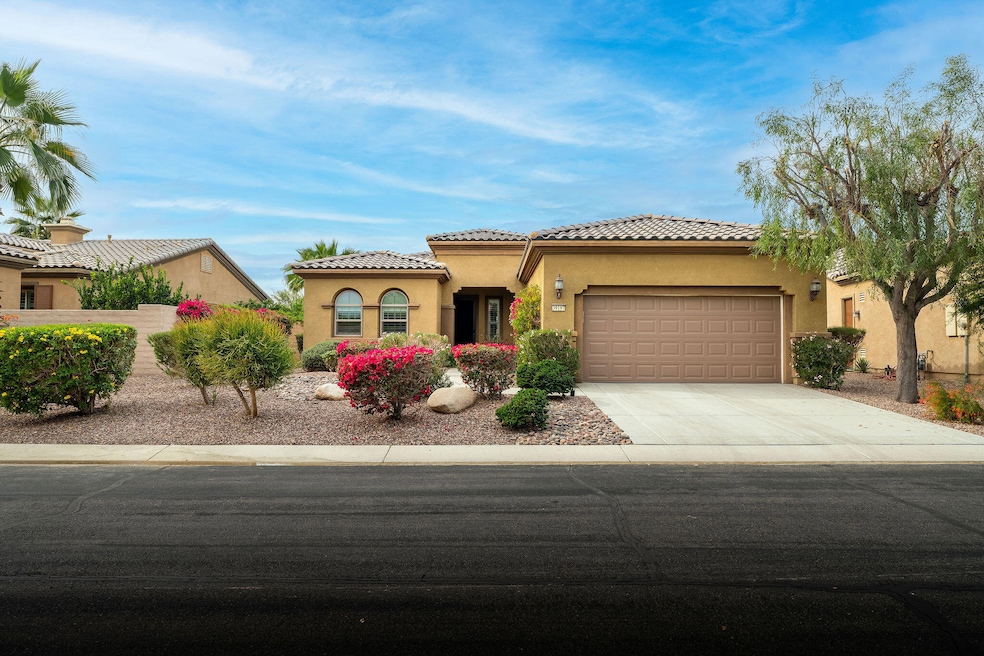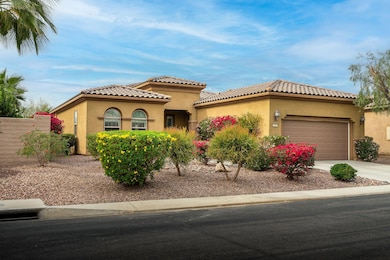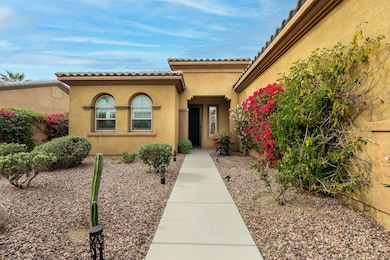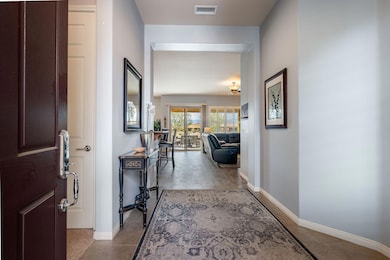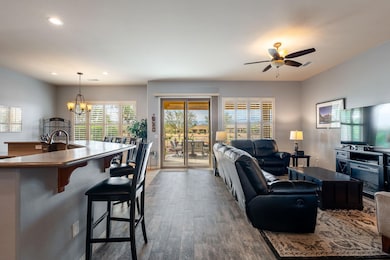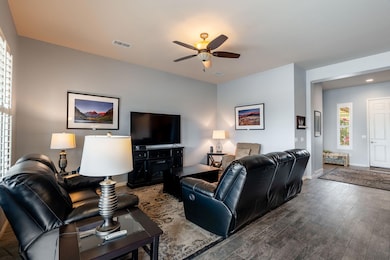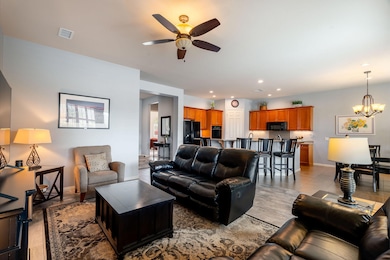39197 Camino Piscina Indio, CA 92203
Shadow Hills NeighborhoodEstimated payment $4,227/month
Highlights
- On Golf Course
- In Ground Pool
- Panoramic View
- Fitness Center
- Active Adult
- Gated Community
About This Home
Mountain Views and Golf Course Living!Experience stunning southern views of Mt. San Jacinto and Mt. Gorgonio from this beautifully furnished Avalino floor plan in Sun City Shadow Hills. Perfect as a seasonal retreat or year-round residence, this 2-bedroom, 2-bath home with den/office offers comfort, quality, and resort-style living.The open kitchen features Corian countertops, double ovens, a gas cooktop, 42-inch cabinetry, a step-in pantry, and a breakfast bar overlooking the spacious great room ideal for gatherings and everyday living. Plantation shutters throughout add privacy and elegance, complementing the high ceilings and tasteful decor.The primary suite provides a relaxing retreat with dual vanities, a soaking tub, separate shower, and custom walk-in closet. A guest bedroom and den offer flexible space for visitors or a home office.Step outside to enjoy the ultimate in desert outdoor living. The elevated patio above the 12th green of the North Course features two new motorized 10-foot extendable awnings, a new outdoor L-shaped sectional, and five matching gliding chairs, creating the perfect setting for entertaining or relaxing. The fire pit and alfresco dining area make this space ideal for both cool winter evenings and sunny summer days.This turnkey home captures the essence of desert living refined, comfortable, and perfectly situated in the heart of Sun City. Sun City Shadow Hills offers two championship golf courses, resort-style clubhouses, state-of-the-art fitness centers, pools, tennis and pickleball courts, and an abundance of social clubs and activities for the desert lifestyle.
Home Details
Home Type
- Single Family
Est. Annual Taxes
- $8,407
Year Built
- Built in 2009
Lot Details
- 6,970 Sq Ft Lot
- On Golf Course
- Home has East and West Exposure
- Wrought Iron Fence
- Block Wall Fence
- Landscaped
- Sprinkler System
- Back and Front Yard
HOA Fees
- $369 Monthly HOA Fees
Property Views
- Panoramic
- Golf Course
- Mountain
Home Design
- Slab Foundation
- Tile Roof
- Stucco Exterior
Interior Spaces
- 1,763 Sq Ft Home
- 1-Story Property
- Open Floorplan
- Furnished
- High Ceiling
- Ceiling Fan
- Recessed Lighting
- Awning
- Plantation Shutters
- Custom Window Coverings
- Sliding Doors
- Formal Entry
- Great Room
- Dining Area
- Den
- Laundry Room
Kitchen
- Breakfast Bar
- Double Oven
- Gas Cooktop
- Dishwasher
- Kitchen Island
- Corian Countertops
Flooring
- Carpet
- Ceramic Tile
Bedrooms and Bathrooms
- 2 Bedrooms
- Linen Closet
- Walk-In Closet
- 2 Full Bathrooms
- Double Vanity
- Secondary bathroom tub or shower combo
- Soaking Tub
- Shower Only
Parking
- 2 Car Attached Garage
- Garage Door Opener
- Driveway
Pool
- In Ground Pool
- In Ground Spa
Utilities
- Forced Air Heating and Cooling System
- Heating System Uses Natural Gas
- Property is located within a water district
- Gas Water Heater
Additional Features
- Covered Patio or Porch
- Ground Level
Listing and Financial Details
- Assessor Parcel Number 691690034
Community Details
Overview
- Active Adult
- Association fees include building & grounds, clubhouse
- Sun City Shadow Hills Subdivision, Avalino Floorplan
- Greenbelt
- Planned Unit Development
Amenities
- Clubhouse
- Banquet Facilities
- Billiard Room
- Card Room
- Community Mailbox
Recreation
- Golf Course Community
- Tennis Courts
- Pickleball Courts
- Bocce Ball Court
- Fitness Center
- Community Pool
- Community Spa
Security
- Security Service
- Resident Manager or Management On Site
- Controlled Access
- Gated Community
Map
Home Values in the Area
Average Home Value in this Area
Tax History
| Year | Tax Paid | Tax Assessment Tax Assessment Total Assessment is a certain percentage of the fair market value that is determined by local assessors to be the total taxable value of land and additions on the property. | Land | Improvement |
|---|---|---|---|---|
| 2025 | $8,407 | $598,125 | $109,242 | $488,883 |
| 2023 | $8,407 | $536,520 | $107,100 | $429,420 |
| 2022 | $7,794 | $526,000 | $105,000 | $421,000 |
| 2021 | $6,097 | $412,226 | $108,209 | $304,017 |
| 2020 | $5,969 | $408,000 | $107,100 | $300,900 |
| 2019 | $5,548 | $374,944 | $112,480 | $262,464 |
| 2018 | $5,427 | $367,593 | $110,276 | $257,317 |
| 2017 | $5,341 | $360,386 | $108,114 | $252,272 |
| 2016 | $5,253 | $353,321 | $105,995 | $247,326 |
| 2015 | $5,259 | $348,015 | $104,403 | $243,612 |
| 2014 | $5,174 | $341,200 | $102,359 | $238,841 |
Property History
| Date | Event | Price | List to Sale | Price per Sq Ft | Prior Sale |
|---|---|---|---|---|---|
| 11/12/2025 11/12/25 | For Sale | $599,000 | +4.2% | $340 / Sq Ft | |
| 04/05/2023 04/05/23 | Sold | $574,900 | 0.0% | $326 / Sq Ft | View Prior Sale |
| 02/10/2023 02/10/23 | Price Changed | $574,900 | -4.0% | $326 / Sq Ft | |
| 12/28/2022 12/28/22 | For Sale | $599,000 | +13.9% | $340 / Sq Ft | |
| 08/06/2021 08/06/21 | Sold | $526,000 | +3.1% | $298 / Sq Ft | View Prior Sale |
| 08/04/2021 08/04/21 | Pending | -- | -- | -- | |
| 07/13/2021 07/13/21 | For Sale | $510,000 | +27.5% | $289 / Sq Ft | |
| 03/13/2019 03/13/19 | Sold | $400,000 | -5.9% | $227 / Sq Ft | View Prior Sale |
| 02/23/2019 02/23/19 | Pending | -- | -- | -- | |
| 11/10/2018 11/10/18 | For Sale | $425,000 | +27.6% | $241 / Sq Ft | |
| 03/06/2012 03/06/12 | Sold | $333,000 | -4.8% | $189 / Sq Ft | View Prior Sale |
| 02/14/2012 02/14/12 | Pending | -- | -- | -- | |
| 01/11/2012 01/11/12 | Price Changed | $349,900 | -5.2% | $198 / Sq Ft | |
| 10/21/2011 10/21/11 | For Sale | $369,000 | -- | $209 / Sq Ft |
Purchase History
| Date | Type | Sale Price | Title Company |
|---|---|---|---|
| Grant Deed | $575,000 | Orange Coast Title | |
| Grant Deed | $526,000 | Equity Title Company | |
| Grant Deed | $400,000 | Equity Title Company | |
| Grant Deed | $333,000 | Fidelity National Title Comp | |
| Grant Deed | $356,500 | First American Title Ins Co |
Mortgage History
| Date | Status | Loan Amount | Loan Type |
|---|---|---|---|
| Previous Owner | $277,500 | Purchase Money Mortgage |
Source: California Desert Association of REALTORS®
MLS Number: 219138661
APN: 691-690-034
- 39295 Camino Manena
- 81267 Calle Teneria
- 39145 Camino Novena
- 39492 Camino Piscina
- 39115 Camino Novena
- 39007 Camino Orquesta
- 81197 Avenida Neblina
- 38756 Camino Aguacero
- 38757 Camino Aguacero
- 39743 Camino Templado
- 81091 Avenida Colonias
- 81469 Avenida Montura
- 81242 Camino Lampazos
- 39859 Corte Velado
- 38571 Camino Aguacero
- 39228 Calle Negrete
- 39220 Calle Negrete
- 81581 Avenida Viesca
- 81554 Avenida Estuco
- 81083 Avenida Tres Lagunas
- 81220 Corte Tolon
- 81074 Avenida Neblina
- 39205 Calle Popoca
- 81363 Corte Compras
- 81360 Corte Compras
- 81340 Corte Compras
- 81465 Avenida Montura
- 38555 Camino Aguacero
- 39220 Calle Negrete
- 81297 Camino Sevilla
- 81569 Corte Monteleon
- 81672 Avenida Viesca
- 81157 Avenida Sombra
- 81347 Camino Sevilla
- 80818 Avenida San Ignacio
- 80646 Avenida San Ignacio
- 80632 Avenida San Ignacio
- 81112 Avenida Lorena
- 81126 Avenida Lorena
- 80549 Tinsley Ave
