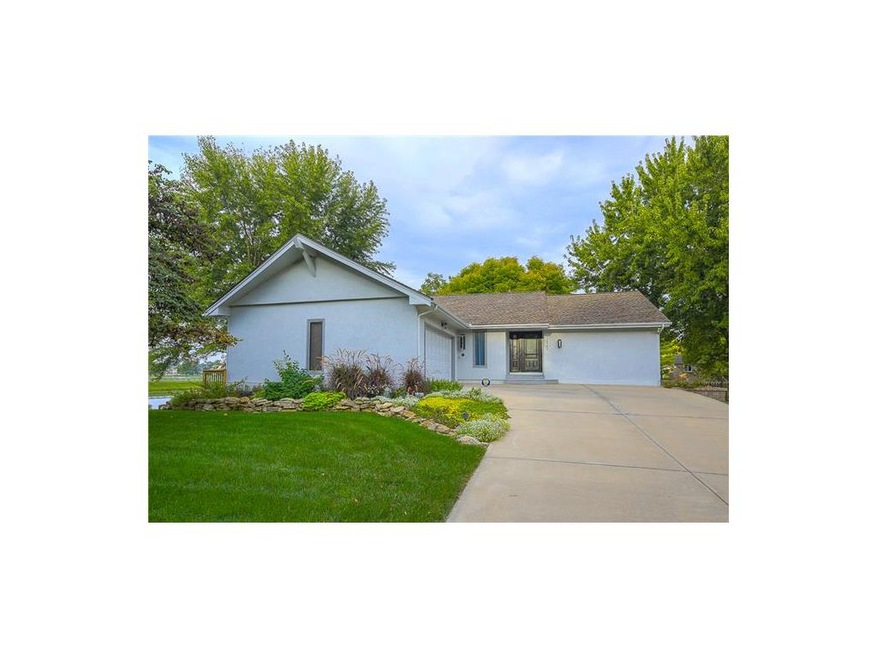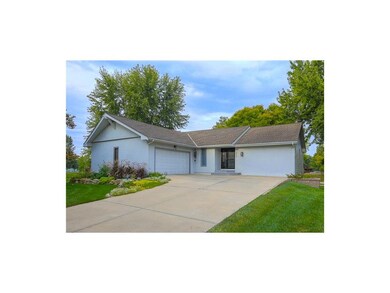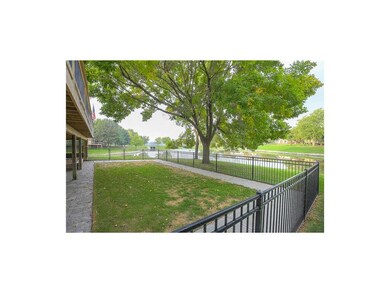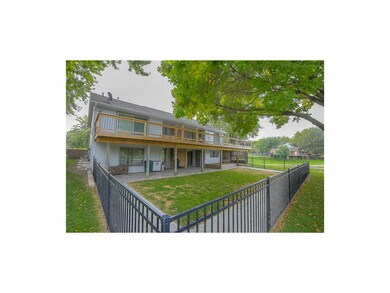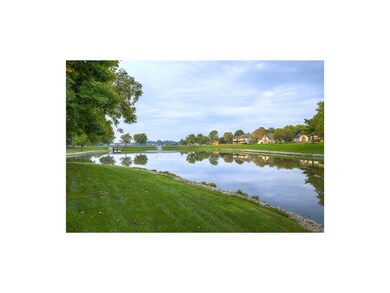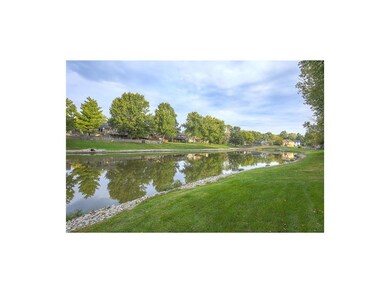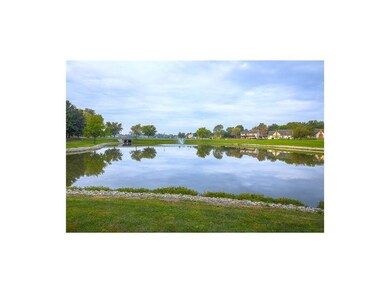
3920 SW Hidden Cove Dr Lees Summit, MO 64082
Highlights
- Lake Front
- Clubhouse
- Family Room with Fireplace
- Trailridge Elementary School Rated A
- Deck
- Vaulted Ceiling
About This Home
As of January 2016Absolutely Fabulous Lakefront Lot Adjoining Greenspace for Reverse Story home w/Remodel In-Process! At full price this home includes:New Laminate Flrs in Grt Rm, Remodeled Mstr Shower w/Onyx, Mstr Bth Tile Flr, LL Fam R New Carpet, All 4 Bedrms-New Carpet, Removal of Popcorn Ceil on LL. See home now to Pick Colors or Buy at Reduced Price w/o remodel. Wall of Windows in Kitch & Grt Rm takes in panoramic Lake Views & Huge New Wrap Around Deck & Stone Patio are Awesome! Newer Roof, Stucco, A/C, Kitch Appl already in. Very Unique opportunity to own a Lakefront home w/remodel under $300,000! Enjoy all the amenities of Raintree where you can wakeboard, ski, fish, swim, or just take in the views of the Lake. Price without any remodel is $238 but that goes up every day remodeler there.
Last Agent to Sell the Property
RE/MAX Elite, REALTORS License #2003024272 Listed on: 11/15/2015

Home Details
Home Type
- Single Family
Est. Annual Taxes
- $2,465
Year Built
- Built in 1977
Lot Details
- Lake Front
- Side Green Space
- Aluminum or Metal Fence
HOA Fees
- $41 Monthly HOA Fees
Parking
- 2 Car Attached Garage
- Front Facing Garage
Home Design
- Traditional Architecture
- Composition Roof
Interior Spaces
- Wet Bar: Ceramic Tiles, Shower Only, Fireplace, Carpet, Cathedral/Vaulted Ceiling, Ceiling Fan(s)
- Built-In Features: Ceramic Tiles, Shower Only, Fireplace, Carpet, Cathedral/Vaulted Ceiling, Ceiling Fan(s)
- Vaulted Ceiling
- Ceiling Fan: Ceramic Tiles, Shower Only, Fireplace, Carpet, Cathedral/Vaulted Ceiling, Ceiling Fan(s)
- Skylights
- Shades
- Plantation Shutters
- Drapes & Rods
- Family Room with Fireplace
- 2 Fireplaces
- Great Room with Fireplace
- Finished Basement
- Walk-Out Basement
Kitchen
- Breakfast Room
- Electric Oven or Range
- Dishwasher
- Stainless Steel Appliances
- Granite Countertops
- Laminate Countertops
- Wood Stained Kitchen Cabinets
Flooring
- Wall to Wall Carpet
- Linoleum
- Laminate
- Stone
- Ceramic Tile
- Luxury Vinyl Plank Tile
- Luxury Vinyl Tile
Bedrooms and Bathrooms
- 4 Bedrooms
- Primary Bedroom on Main
- Cedar Closet: Ceramic Tiles, Shower Only, Fireplace, Carpet, Cathedral/Vaulted Ceiling, Ceiling Fan(s)
- Walk-In Closet: Ceramic Tiles, Shower Only, Fireplace, Carpet, Cathedral/Vaulted Ceiling, Ceiling Fan(s)
- Double Vanity
- <<tubWithShowerToken>>
Laundry
- Laundry on main level
- Washer
Outdoor Features
- Deck
- Enclosed patio or porch
- Playground
Schools
- Summit Pointe Elementary School
- Lee's Summit West High School
Utilities
- Central Heating and Cooling System
Listing and Financial Details
- Assessor Parcel Number 70-920-03-11-00-0-00-000
Community Details
Overview
- Raintree Lake Subdivision
Amenities
- Clubhouse
- Party Room
Recreation
- Community Pool
Ownership History
Purchase Details
Home Financials for this Owner
Home Financials are based on the most recent Mortgage that was taken out on this home.Similar Homes in Lees Summit, MO
Home Values in the Area
Average Home Value in this Area
Purchase History
| Date | Type | Sale Price | Title Company |
|---|---|---|---|
| Warranty Deed | -- | First United Title Agency |
Mortgage History
| Date | Status | Loan Amount | Loan Type |
|---|---|---|---|
| Open | $180,000 | Credit Line Revolving | |
| Previous Owner | $147,067 | New Conventional | |
| Previous Owner | $153,800 | New Conventional |
Property History
| Date | Event | Price | Change | Sq Ft Price |
|---|---|---|---|---|
| 06/09/2025 06/09/25 | Pending | -- | -- | -- |
| 06/06/2025 06/06/25 | For Sale | $430,000 | +66.7% | $190 / Sq Ft |
| 01/15/2016 01/15/16 | Sold | -- | -- | -- |
| 11/25/2015 11/25/15 | Pending | -- | -- | -- |
| 11/16/2015 11/16/15 | For Sale | $258,000 | -- | $204 / Sq Ft |
Tax History Compared to Growth
Tax History
| Year | Tax Paid | Tax Assessment Tax Assessment Total Assessment is a certain percentage of the fair market value that is determined by local assessors to be the total taxable value of land and additions on the property. | Land | Improvement |
|---|---|---|---|---|
| 2024 | $3,931 | $54,435 | $9,532 | $44,903 |
| 2023 | $3,902 | $54,435 | $7,228 | $47,207 |
| 2022 | $2,884 | $35,720 | $5,316 | $30,404 |
| 2021 | $2,943 | $35,720 | $5,316 | $30,404 |
| 2020 | $2,836 | $34,080 | $5,316 | $28,764 |
| 2019 | $2,758 | $34,080 | $5,316 | $28,764 |
| 2018 | $1,040,911 | $29,661 | $4,627 | $25,034 |
| 2017 | $2,548 | $29,661 | $4,627 | $25,034 |
| 2016 | $2,548 | $28,918 | $6,251 | $22,667 |
| 2014 | $2,481 | $27,601 | $5,846 | $21,755 |
Agents Affiliated with this Home
-
Miles Rost

Seller's Agent in 2025
Miles Rost
Keller Williams Realty Partners Inc.
(913) 219-0638
2 in this area
201 Total Sales
-
Nicole Laufenberg

Seller Co-Listing Agent in 2025
Nicole Laufenberg
Keller Williams Realty Partners Inc.
(913) 980-5517
1 in this area
103 Total Sales
-
Renee Amey

Seller's Agent in 2016
Renee Amey
RE/MAX Elite, REALTORS
(816) 213-3421
41 in this area
139 Total Sales
-
Melissa Hay

Buyer's Agent in 2016
Melissa Hay
RE/MAX State Line
(913) 660-4990
2 in this area
59 Total Sales
Map
Source: Heartland MLS
MLS Number: 1966408
APN: 70-920-03-11-00-0-00-000
- 3812 SW Windemere Dr
- 3942 SW Linden Ln
- 3917 SW Windjammer Ct
- 3945 SW Batten Dr
- 529 SW Windmill Ln
- 4071 SW Royale Ct
- 411 SW Windmill Ln
- 409 SW Cole Younger Dr
- 206 SW Chartwell Dr
- 920 SW Drake Dr
- 1700 SW 27th St
- 3536 SW Dana Ave
- 4116 SW Minnesota Dr
- 210 SW M 150 Hwy Hwy
- 1925 SW Merryman Dr
- 4100 SW James Younger Dr
- 3912 SW Odell Dr
- 936 SW Raintree Dr
- 3416 SW Regatta Dr
- Vacant Lot 3 - SW M-150 Hwy
