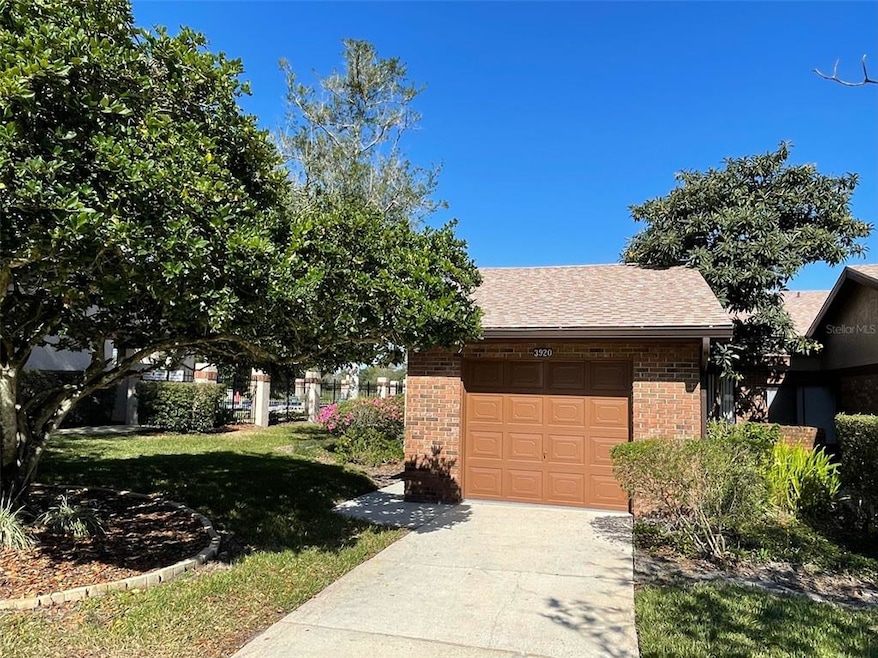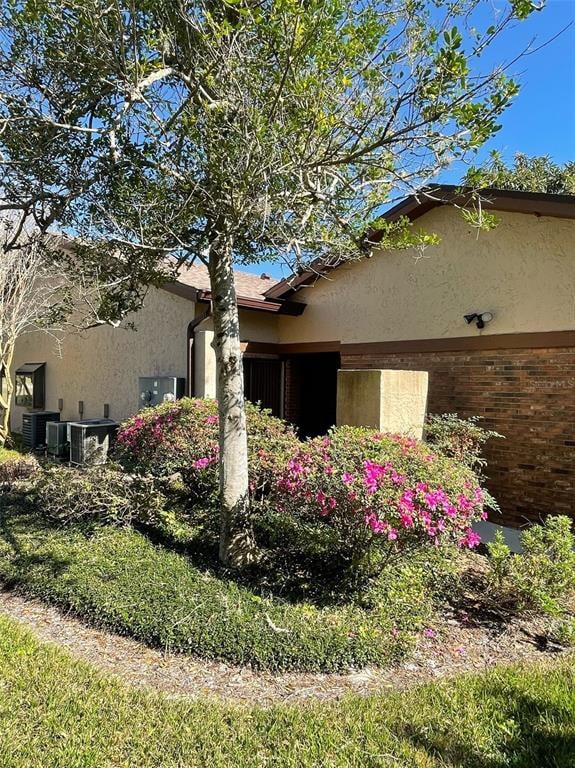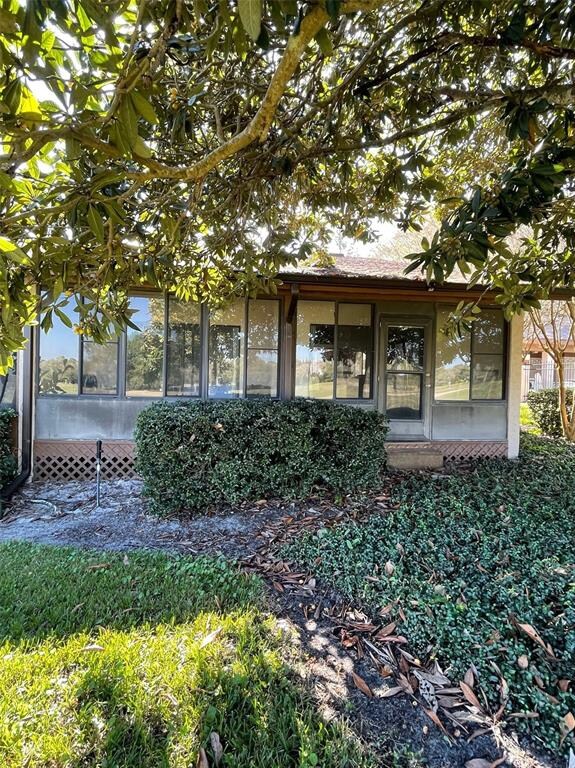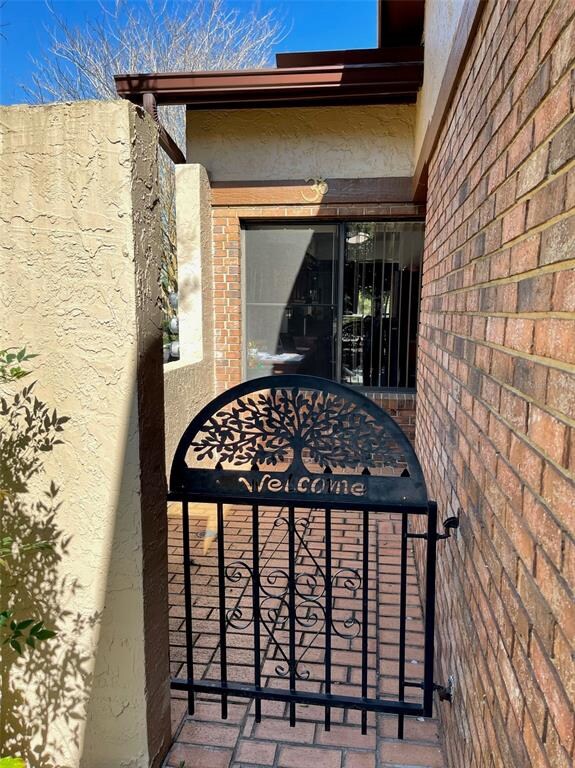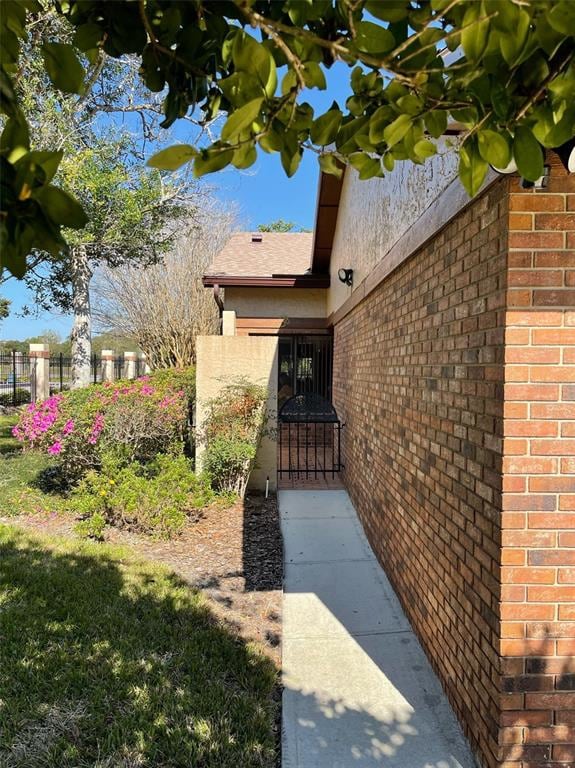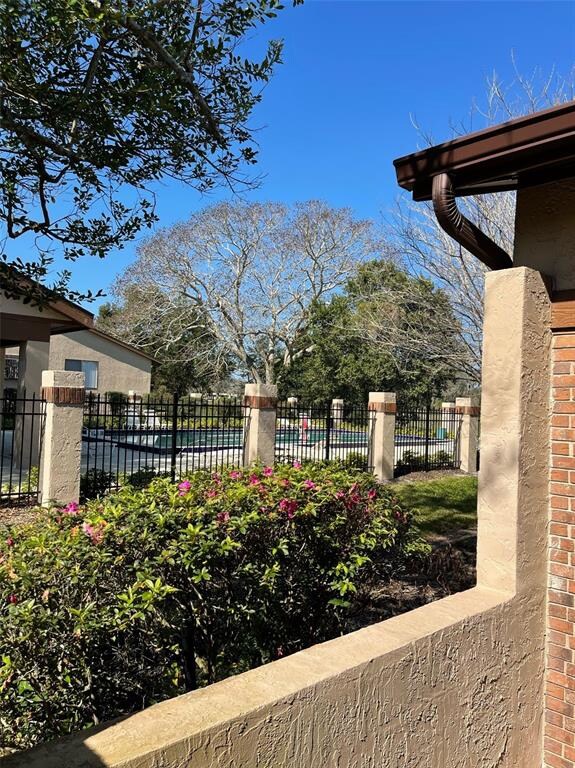
3920 Villas Green Cir Longwood, FL 32779
Wekiwa Springs NeighborhoodHighlights
- On Golf Course
- Cathedral Ceiling
- Solid Surface Countertops
- Wekiva Elementary School Rated A
- End Unit
- Community Pool
About This Home
As of July 2022Welcome home to this well-maintained, beautiful 2 bed / 2 bath, end-unit condo, with golf course views and steps to the sparkling pool! A perfect home for a first-time home buyer or those looking to downsize. Vaulted ceilings with plenty of natural light greet you with an open floor plan, visually pleasing everywhere you turn, providing a feeling of comfort and relaxation. NEW upgraded Luxury Vinyl Flooring installed throughout with NEW baseboards and ONLY tile in the kitchen and bathrooms. NO carpet! UPGRADED customized closets in both bedrooms provide organization and TONS of space. Beautiful drapes and hardware to decorate BOTH sliding glass doors. NEW Washer and Dryer included with customized cabinetry in Laundry Room. An enclosed Sunroom extends living area with matching NEW floors; perfect for relaxing, reading or just enjoying the sunset views. The Master Bedroom has an ensuite bathroom and walk-in closet. Garage was updated with walls and floor freshly painted and NEW baseboards. The community contains a pool, walking trails throughout Wekiva, 18-hole golf course, clubhouse, playground, and tennis courts. Great schools in the area with Wekiva Elementary less than a 5-minute drive. Schedule a showing today as this property looks forward to welcoming you home! The Listing Agent is one of the Sellers and is a Licensed FL Real Estate Agent.
Last Agent to Sell the Property
COLDWELL BANKER RESIDENTIAL RE License #3473264 Listed on: 06/08/2022

Property Details
Home Type
- Condominium
Est. Annual Taxes
- $1,738
Year Built
- Built in 1984
Lot Details
- On Golf Course
- End Unit
- Southeast Facing Home
HOA Fees
- $21 Monthly HOA Fees
Parking
- 1 Car Attached Garage
- Ground Level Parking
- Garage Door Opener
- Open Parking
Property Views
- Golf Course
- Pool
Home Design
- Brick Exterior Construction
- Slab Foundation
- Shingle Roof
- Block Exterior
- Stucco
Interior Spaces
- 1,322 Sq Ft Home
- 1-Story Property
- Cathedral Ceiling
- Ceiling Fan
- Blinds
- Drapes & Rods
- Combination Dining and Living Room
Kitchen
- Eat-In Kitchen
- Cooktop<<rangeHoodToken>>
- <<microwave>>
- Ice Maker
- Dishwasher
- Solid Surface Countertops
- Solid Wood Cabinet
- Disposal
Flooring
- Ceramic Tile
- Vinyl
Bedrooms and Bathrooms
- 2 Bedrooms
- Walk-In Closet
- 2 Full Bathrooms
Laundry
- Laundry Room
- Dryer
- Washer
Outdoor Features
- Rain Gutters
Schools
- Wekiva Elementary School
- Teague Middle School
- Lake Brantley High School
Utilities
- Central Heating and Cooling System
- Thermostat
- Electric Water Heater
- High Speed Internet
- Cable TV Available
Listing and Financial Details
- Down Payment Assistance Available
- Homestead Exemption
- Visit Down Payment Resource Website
- Tax Lot 19
- Assessor Parcel Number 06-21-29-515-0000-0190
Community Details
Overview
- Association fees include community pool, ground maintenance, pool maintenance
- Sentry Management Inc / Jo Ann Donaldson Association, Phone Number (407) 788-6700
- Visit Association Website
- Wekiva Villas On The Green 1 Subdivision
- Rental Restrictions
Amenities
- Community Mailbox
Recreation
- Community Pool
Pet Policy
- Pets up to 40 lbs
- Pet Size Limit
Ownership History
Purchase Details
Home Financials for this Owner
Home Financials are based on the most recent Mortgage that was taken out on this home.Purchase Details
Home Financials for this Owner
Home Financials are based on the most recent Mortgage that was taken out on this home.Purchase Details
Home Financials for this Owner
Home Financials are based on the most recent Mortgage that was taken out on this home.Purchase Details
Purchase Details
Purchase Details
Purchase Details
Home Financials for this Owner
Home Financials are based on the most recent Mortgage that was taken out on this home.Purchase Details
Home Financials for this Owner
Home Financials are based on the most recent Mortgage that was taken out on this home.Purchase Details
Purchase Details
Similar Homes in Longwood, FL
Home Values in the Area
Average Home Value in this Area
Purchase History
| Date | Type | Sale Price | Title Company |
|---|---|---|---|
| Warranty Deed | $291,000 | First American Title | |
| Warranty Deed | $192,000 | City Title Services | |
| Warranty Deed | $142,000 | Liberty Title & Escrow Llc | |
| Special Warranty Deed | $85,000 | Attorney | |
| Trustee Deed | -- | None Available | |
| Deed | $100 | -- | |
| Warranty Deed | $207,000 | Vision Title Of Seminole Cou | |
| Warranty Deed | $85,000 | -- | |
| Quit Claim Deed | $100 | -- | |
| Quit Claim Deed | $100 | -- | |
| Deed | $100 | -- | |
| Warranty Deed | $85,600 | -- |
Mortgage History
| Date | Status | Loan Amount | Loan Type |
|---|---|---|---|
| Open | $247,350 | Balloon | |
| Previous Owner | $134,400 | Adjustable Rate Mortgage/ARM | |
| Previous Owner | $134,900 | New Conventional | |
| Previous Owner | $206,500 | Unknown | |
| Previous Owner | $76,800 | New Conventional | |
| Previous Owner | $76,500 | New Conventional |
Property History
| Date | Event | Price | Change | Sq Ft Price |
|---|---|---|---|---|
| 07/12/2022 07/12/22 | Sold | $291,000 | +5.8% | $220 / Sq Ft |
| 06/09/2022 06/09/22 | Pending | -- | -- | -- |
| 06/08/2022 06/08/22 | For Sale | $275,000 | +43.2% | $208 / Sq Ft |
| 07/01/2019 07/01/19 | Sold | $192,000 | -4.0% | $145 / Sq Ft |
| 05/22/2019 05/22/19 | Pending | -- | -- | -- |
| 05/16/2019 05/16/19 | For Sale | $199,900 | -- | $151 / Sq Ft |
Tax History Compared to Growth
Tax History
| Year | Tax Paid | Tax Assessment Tax Assessment Total Assessment is a certain percentage of the fair market value that is determined by local assessors to be the total taxable value of land and additions on the property. | Land | Improvement |
|---|---|---|---|---|
| 2024 | $2,584 | $217,408 | -- | $217,408 |
| 2023 | $2,530 | $211,904 | $0 | $211,904 |
| 2022 | $1,811 | $192,640 | $0 | $192,640 |
| 2021 | $1,738 | $147,898 | $0 | $0 |
| 2020 | $1,719 | $145,856 | $0 | $0 |
| 2019 | $1,447 | $124,791 | $0 | $0 |
| 2018 | $1,428 | $122,464 | $0 | $0 |
| 2017 | $1,813 | $108,704 | $0 | $0 |
| 2016 | $1,303 | $95,731 | $0 | $0 |
| 2015 | $994 | $90,341 | $0 | $0 |
| 2014 | $994 | $90,017 | $0 | $0 |
Agents Affiliated with this Home
-
Douglas Yannucci

Seller's Agent in 2022
Douglas Yannucci
COLDWELL BANKER RESIDENTIAL RE
(407) 454-3494
1 in this area
9 Total Sales
-
Melinda Jarzynka
M
Buyer's Agent in 2022
Melinda Jarzynka
COLDWELL BANKER REALTY
(407) 694-3655
4 in this area
47 Total Sales
-
T
Seller's Agent in 2019
Tim Harper
REDFIN CORPORATION
-
Gloria Florez

Buyer's Agent in 2019
Gloria Florez
LA ROSA REALTY PREMIER LLC
(407) 953-4221
6 Total Sales
Map
Source: Stellar MLS
MLS Number: O6031551
APN: 06-21-29-515-0000-0190
- 3913 Villas Green Cir Unit 3913
- 3901 Villas Green Cir Unit 1
- 3960 Villas Green Cir
- 3966 Villas Green Cir
- 300 Churchill Dr
- 3988 Radley Ct Unit 3988
- 3987 Lancashire Ln
- 165 Durham Place
- 154 Golf Club Dr
- 283 Haverclub Ct
- 123 Golf Club Dr
- 384 Newton Place
- 396 Newton Place
- 110 Tedworth Ct
- 1886 Saint Andrews Place Unit 2C
- 419 Newton Place
- 205 Stevenage Dr
- 293 Cambridge Dr
- 207 Ramsbury Ct
- 307 Coble Dr
