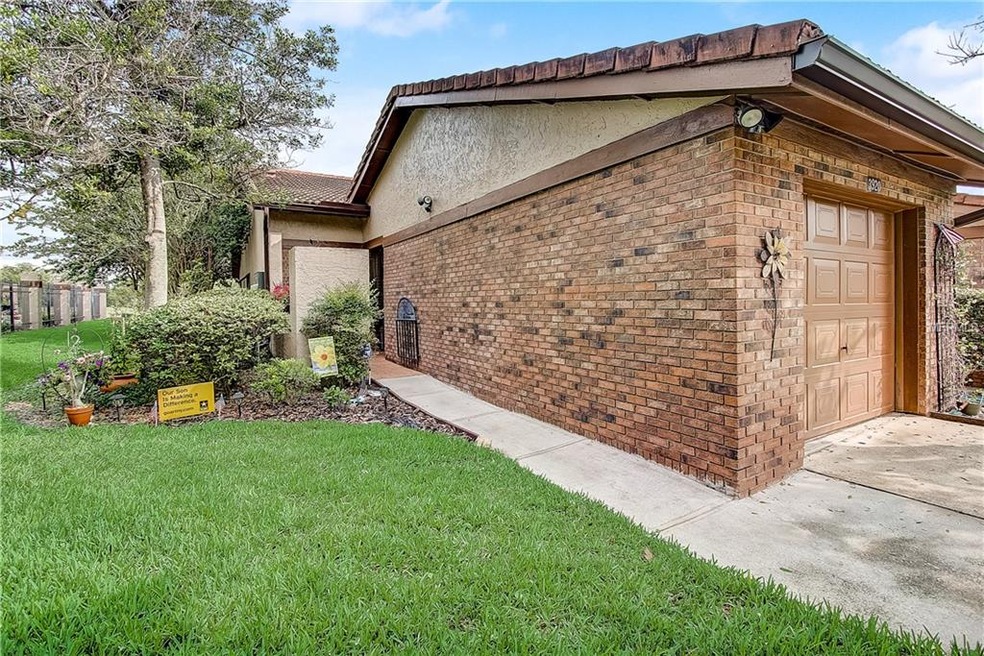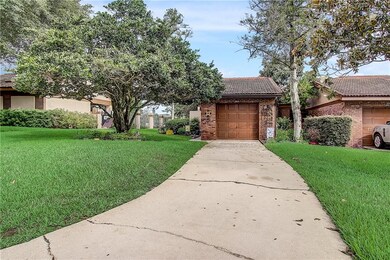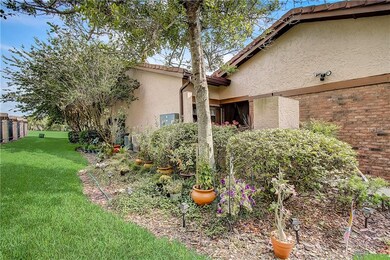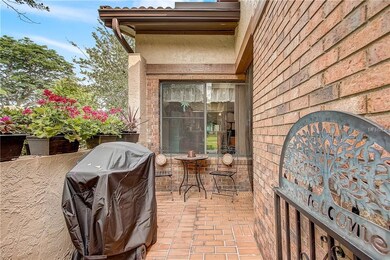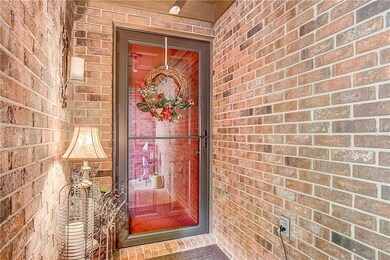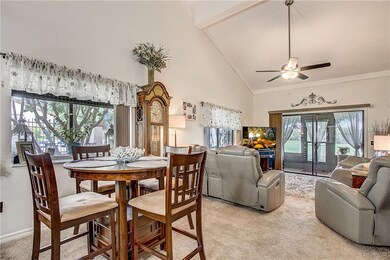
3920 Villas Green Cir Longwood, FL 32779
Wekiwa Springs NeighborhoodHighlights
- On Golf Course
- In Ground Pool
- Traditional Architecture
- Wekiva Elementary School Rated A
- Cathedral Ceiling
- Attic
About This Home
As of July 2022Golf Course View! Welcome to the tree-lined streets of Wekiva Villas on the Green. This 1-story, 2 bedroom, 2 bath condo is an end-unit property that sits right beside the community pool, and its cozy attached sun-room offers gorgeous views of the community's golf course and greenbelt. The interior has been completely remodeled to include flooring, bathroom updates, kitchen updates including appliances, and more! High vaulted ceilings and natural light provide an open and spacious feel to the central gathering areas, and the kitchen is sectioned off with a convenient pass-thru window. An attached breakfast nook overlooks an outdoor courtyard ideal for container gardening and intimate outdoor entertaining. The bedrooms are arranged away from one another for privacy, and the vaulted master suite has its own private entrance into the sun-room. This property includes a private driveway and a 1-car garage. It's located on a street with no pass-thru traffic, and settled between SR 436 and Wekiva Springs Blvd which provides quick access to I-4. Modest, well-loved, surrounded by beauty, and part of a respected community. Schedule your tour today!
Last Agent to Sell the Property
Tim Harper
REDFIN CORPORATION License #3288641 Listed on: 05/16/2019

Property Details
Home Type
- Condominium
Est. Annual Taxes
- $1,428
Year Built
- Built in 1984
Lot Details
- On Golf Course
- End Unit
- Southeast Facing Home
- Mature Landscaping
- Irrigation
- Landscaped with Trees
HOA Fees
- $338 Monthly HOA Fees
Parking
- 1 Car Garage
Property Views
- Golf Course
- Pool
Home Design
- Traditional Architecture
- Planned Development
- Brick Exterior Construction
- Slab Foundation
- Tile Roof
- Stucco
Interior Spaces
- 1,322 Sq Ft Home
- 1-Story Property
- Cathedral Ceiling
- Ceiling Fan
- Sliding Doors
- Combination Dining and Living Room
- Inside Utility
- Attic
Kitchen
- Eat-In Kitchen
- Range<<rangeHoodToken>>
- Dishwasher
- Disposal
Flooring
- Carpet
- Laminate
Bedrooms and Bathrooms
- 2 Bedrooms
- Walk-In Closet
- 2 Full Bathrooms
Laundry
- Laundry in unit
- Dryer
- Washer
Outdoor Features
- In Ground Pool
- Screened Patio
- Exterior Lighting
- Outdoor Storage
- Rain Gutters
- Front Porch
Schools
- Wekiva Elementary School
- Teague Middle School
- Lake Brantley High School
Utilities
- Central Heating and Cooling System
Listing and Financial Details
- Down Payment Assistance Available
- Homestead Exemption
- Visit Down Payment Resource Website
- Legal Lot and Block 0190 / 515
- Assessor Parcel Number 06-21-29-515-0000-0190
Community Details
Overview
- Association fees include fidelity bond, insurance, maintenance structure, ground maintenance, pest control
- Sentry Joe Paladino Association, Phone Number (407) 788-6700
- Wekiva Villas On The Green 1 Subdivision
- The community has rules related to deed restrictions
- Rental Restrictions
Recreation
- Golf Course Community
- Tennis Courts
- Community Pool
Pet Policy
- Pets up to 35 lbs
- 2 Pets Allowed
Ownership History
Purchase Details
Home Financials for this Owner
Home Financials are based on the most recent Mortgage that was taken out on this home.Purchase Details
Home Financials for this Owner
Home Financials are based on the most recent Mortgage that was taken out on this home.Purchase Details
Home Financials for this Owner
Home Financials are based on the most recent Mortgage that was taken out on this home.Purchase Details
Purchase Details
Purchase Details
Purchase Details
Home Financials for this Owner
Home Financials are based on the most recent Mortgage that was taken out on this home.Purchase Details
Home Financials for this Owner
Home Financials are based on the most recent Mortgage that was taken out on this home.Purchase Details
Purchase Details
Similar Homes in Longwood, FL
Home Values in the Area
Average Home Value in this Area
Purchase History
| Date | Type | Sale Price | Title Company |
|---|---|---|---|
| Warranty Deed | $291,000 | First American Title | |
| Warranty Deed | $192,000 | City Title Services | |
| Warranty Deed | $142,000 | Liberty Title & Escrow Llc | |
| Special Warranty Deed | $85,000 | Attorney | |
| Trustee Deed | -- | None Available | |
| Deed | $100 | -- | |
| Warranty Deed | $207,000 | Vision Title Of Seminole Cou | |
| Warranty Deed | $85,000 | -- | |
| Quit Claim Deed | $100 | -- | |
| Quit Claim Deed | $100 | -- | |
| Deed | $100 | -- | |
| Warranty Deed | $85,600 | -- |
Mortgage History
| Date | Status | Loan Amount | Loan Type |
|---|---|---|---|
| Open | $247,350 | Balloon | |
| Previous Owner | $134,400 | Adjustable Rate Mortgage/ARM | |
| Previous Owner | $134,900 | New Conventional | |
| Previous Owner | $206,500 | Unknown | |
| Previous Owner | $76,800 | New Conventional | |
| Previous Owner | $76,500 | New Conventional |
Property History
| Date | Event | Price | Change | Sq Ft Price |
|---|---|---|---|---|
| 07/12/2022 07/12/22 | Sold | $291,000 | +5.8% | $220 / Sq Ft |
| 06/09/2022 06/09/22 | Pending | -- | -- | -- |
| 06/08/2022 06/08/22 | For Sale | $275,000 | +43.2% | $208 / Sq Ft |
| 07/01/2019 07/01/19 | Sold | $192,000 | -4.0% | $145 / Sq Ft |
| 05/22/2019 05/22/19 | Pending | -- | -- | -- |
| 05/16/2019 05/16/19 | For Sale | $199,900 | -- | $151 / Sq Ft |
Tax History Compared to Growth
Tax History
| Year | Tax Paid | Tax Assessment Tax Assessment Total Assessment is a certain percentage of the fair market value that is determined by local assessors to be the total taxable value of land and additions on the property. | Land | Improvement |
|---|---|---|---|---|
| 2024 | $2,584 | $217,408 | -- | $217,408 |
| 2023 | $2,530 | $211,904 | $0 | $211,904 |
| 2022 | $1,811 | $192,640 | $0 | $192,640 |
| 2021 | $1,738 | $147,898 | $0 | $0 |
| 2020 | $1,719 | $145,856 | $0 | $0 |
| 2019 | $1,447 | $124,791 | $0 | $0 |
| 2018 | $1,428 | $122,464 | $0 | $0 |
| 2017 | $1,813 | $108,704 | $0 | $0 |
| 2016 | $1,303 | $95,731 | $0 | $0 |
| 2015 | $994 | $90,341 | $0 | $0 |
| 2014 | $994 | $90,017 | $0 | $0 |
Agents Affiliated with this Home
-
Douglas Yannucci

Seller's Agent in 2022
Douglas Yannucci
COLDWELL BANKER RESIDENTIAL RE
(407) 454-3494
1 in this area
9 Total Sales
-
Melinda Jarzynka
M
Buyer's Agent in 2022
Melinda Jarzynka
COLDWELL BANKER REALTY
(407) 694-3655
4 in this area
47 Total Sales
-
T
Seller's Agent in 2019
Tim Harper
REDFIN CORPORATION
-
Gloria Florez

Buyer's Agent in 2019
Gloria Florez
LA ROSA REALTY PREMIER LLC
(407) 953-4221
6 Total Sales
Map
Source: Stellar MLS
MLS Number: O5784831
APN: 06-21-29-515-0000-0190
- 3913 Villas Green Cir Unit 3913
- 3901 Villas Green Cir Unit 1
- 3960 Villas Green Cir
- 3966 Villas Green Cir
- 300 Churchill Dr
- 3988 Radley Ct Unit 3988
- 3987 Lancashire Ln
- 165 Durham Place
- 154 Golf Club Dr
- 283 Haverclub Ct
- 123 Golf Club Dr
- 384 Newton Place
- 396 Newton Place
- 110 Tedworth Ct
- 1886 Saint Andrews Place Unit 2C
- 419 Newton Place
- 205 Stevenage Dr
- 293 Cambridge Dr
- 207 Ramsbury Ct
- 307 Coble Dr
