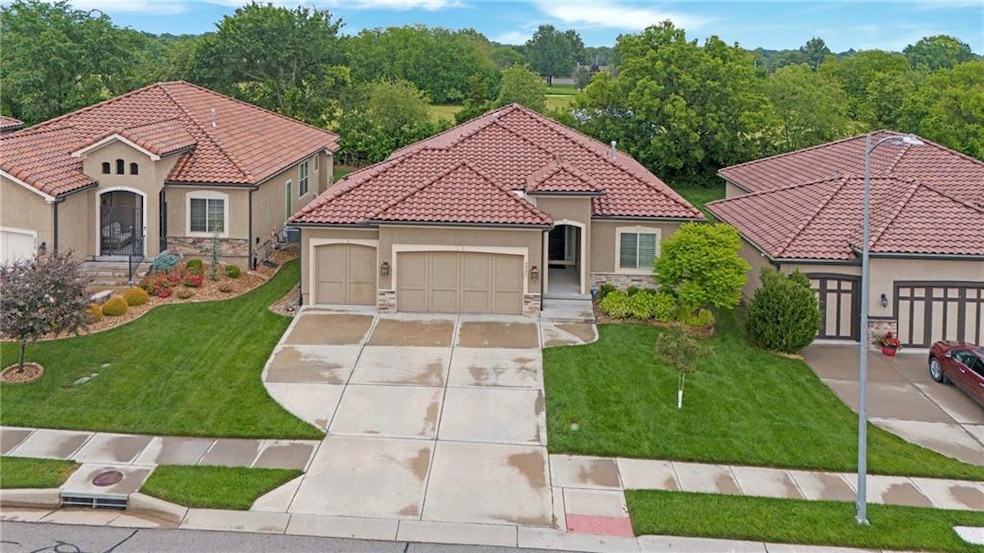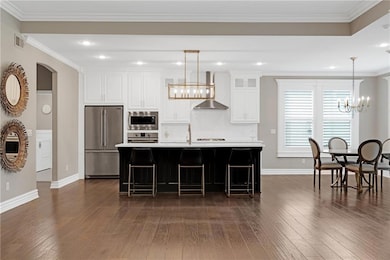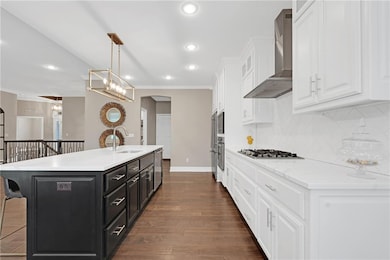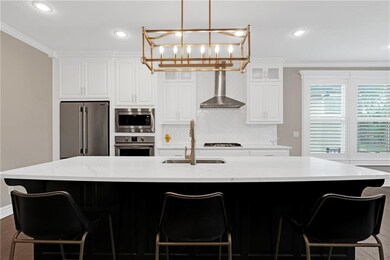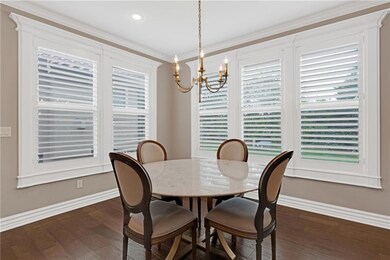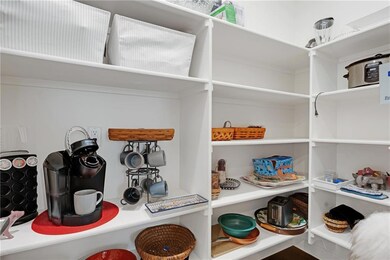
3921 SW Odell Dr Lees Summit, MO 64082
Highlights
- Custom Closet System
- EPA Indoor Air Quality Plus
- Wood Flooring
- Summit Pointe Elementary School Rated A
- Ranch Style House
- Great Room with Fireplace
About This Home
As of June 2025Welcome to this beautifully maintained 4-bedroom, 3-bathroom home tucked away on a wooded lot with no neighbors behind—offering serene views and total privacy. The main level features a spacious primary suite with a fully updated bathroom, plus a second bedroom or office with a nearby full bath—perfect for guests or working from home. You’ll love the plantation shutters throughout, granite countertops, and walk-in pantry in the kitchen, all flowing seamlessly into the open main living space. The finished basement offers two additional bedrooms, a full bathroom, a wet bar, and a custom wine cellar—ideal for entertaining or quiet evenings in.Outside, enjoy professional landscaping and a private outdoor space. The garage includes built-in cabinets and an extra sink for added storage and convenience.This home blends space, style, and privacy in a highly desirable Lee’s Summit location. Don’t miss your chance to call it home!
Last Agent to Sell the Property
Real Broker, LLC Brokerage Phone: 913-220-8689 License #SP00239576 Listed on: 05/18/2025

Home Details
Home Type
- Single Family
Est. Annual Taxes
- $5,732
Year Built
- Built in 2017
Lot Details
- 7,000 Sq Ft Lot
- Sprinkler System
HOA Fees
- $135 Monthly HOA Fees
Parking
- 3 Car Attached Garage
Home Design
- Ranch Style House
- Traditional Architecture
- Spanish Architecture
Interior Spaces
- Ceiling Fan
- Gas Fireplace
- Thermal Windows
- Mud Room
- Entryway
- Great Room with Fireplace
- Breakfast Room
- Combination Kitchen and Dining Room
Kitchen
- Eat-In Kitchen
- Built-In Oven
- Cooktop
- Dishwasher
- Stainless Steel Appliances
- Kitchen Island
- Granite Countertops
- Disposal
Flooring
- Wood
- Carpet
- Ceramic Tile
Bedrooms and Bathrooms
- 4 Bedrooms
- Custom Closet System
- Walk-In Closet
- 3 Full Bathrooms
- Double Vanity
- Shower Only
- Spa Bath
Laundry
- Laundry Room
- Laundry on main level
Finished Basement
- Basement Fills Entire Space Under The House
- Sump Pump
Home Security
- Home Security System
- Smart Thermostat
- Storm Windows
Eco-Friendly Details
- Energy-Efficient Appliances
- Energy-Efficient Lighting
- Energy-Efficient Insulation
- Energy-Efficient Thermostat
- EPA Indoor Air Quality Plus
Outdoor Features
- Playground
- Porch
Location
- City Lot
Schools
- Summit Pointe Elementary School
- Lee's Summit West High School
Utilities
- Forced Air Heating and Cooling System
- High-Efficiency Water Heater
- Satellite Dish
Listing and Financial Details
- Assessor Parcel Number 69-710-16-03-00-0-00-000
- $0 special tax assessment
Community Details
Overview
- Association fees include curbside recycling, lawn service, snow removal, trash
- Villas Of Parkwood Subdivision, Torino Floorplan
Recreation
- Community Pool
Ownership History
Purchase Details
Home Financials for this Owner
Home Financials are based on the most recent Mortgage that was taken out on this home.Purchase Details
Home Financials for this Owner
Home Financials are based on the most recent Mortgage that was taken out on this home.Similar Homes in the area
Home Values in the Area
Average Home Value in this Area
Purchase History
| Date | Type | Sale Price | Title Company |
|---|---|---|---|
| Warranty Deed | -- | Stewart Title Company | |
| Warranty Deed | -- | Kansas City Title Inc |
Mortgage History
| Date | Status | Loan Amount | Loan Type |
|---|---|---|---|
| Previous Owner | $278,000 | New Conventional | |
| Previous Owner | $273,000 | New Conventional | |
| Previous Owner | $188,237 | FHA |
Property History
| Date | Event | Price | Change | Sq Ft Price |
|---|---|---|---|---|
| 06/16/2025 06/16/25 | Sold | -- | -- | -- |
| 06/02/2025 06/02/25 | Pending | -- | -- | -- |
| 05/30/2025 05/30/25 | For Sale | $550,000 | +31.6% | $193 / Sq Ft |
| 02/28/2019 02/28/19 | Sold | -- | -- | -- |
| 08/17/2018 08/17/18 | Pending | -- | -- | -- |
| 08/17/2018 08/17/18 | For Sale | $418,025 | -- | $242 / Sq Ft |
Tax History Compared to Growth
Tax History
| Year | Tax Paid | Tax Assessment Tax Assessment Total Assessment is a certain percentage of the fair market value that is determined by local assessors to be the total taxable value of land and additions on the property. | Land | Improvement |
|---|---|---|---|---|
| 2024 | $5,732 | $79,382 | $8,911 | $70,471 |
| 2023 | $5,690 | $79,382 | $10,463 | $68,919 |
| 2022 | $6,687 | $82,840 | $10,450 | $72,390 |
| 2021 | $6,826 | $82,840 | $10,450 | $72,390 |
| 2020 | $669 | $8,041 | $8,041 | $0 |
| 2019 | $651 | $8,041 | $8,041 | $0 |
| 2018 | $1 | $14 | $14 | $0 |
| 2017 | $1 | $14 | $14 | $0 |
| 2016 | $1 | $13 | $13 | $0 |
| 2014 | $1 | $13 | $13 | $0 |
Agents Affiliated with this Home
-
Maggie Harrison

Seller's Agent in 2025
Maggie Harrison
Real Broker, LLC
(913) 220-8689
7 in this area
114 Total Sales
-
Carol Roderick

Buyer's Agent in 2025
Carol Roderick
ReeceNichols - Lees Summit
(816) 225-4502
11 in this area
41 Total Sales
-
Annie Jennings
A
Seller's Agent in 2019
Annie Jennings
Platinum Realty LLC
(816) 547-6889
133 Total Sales
-
Rob Ellerman

Seller Co-Listing Agent in 2019
Rob Ellerman
ReeceNichols - Lees Summit
(816) 304-4434
1,130 in this area
5,223 Total Sales
-
Teresa Brooks

Buyer's Agent in 2019
Teresa Brooks
Compass Realty Group
(913) 963-9996
3 in this area
42 Total Sales
Map
Source: Heartland MLS
MLS Number: 2550595
APN: 69-710-16-07-00-0-00-000
- 3912 SW Odell Dr
- 1208 SW Pebble Ln
- 3920 SW Kamryn Dr
- 1213 SW Neelie Ln
- 4000 SW Boulder Dr
- 4022 SW Flintrock Dr
- Lexington Plan at Stoney Creek - Premier Collection
- Brookside Plan at Stoney Creek - Premier Collection
- Avalon Plan at Stoney Creek - Premier Collection
- Crestwood Plan at Stoney Creek - Premier Collection
- Serenity Plan at Stoney Creek - Bliss Collection
- Serenade Plan at Stoney Creek - Bliss Collection
- Oasis Plan at Stoney Creek - Bliss Collection
- Harmony Plan at Stoney Creek - Bliss Collection
- Devotion Plan at Stoney Creek - Bliss Collection
- 1937 SW Merryman Dr
- 1116 SW Drake Cir
- 3769 SW Boulder Dr
- Vacant Lot 3 - SW M-150 Hwy
- 2144 Missouri 150
