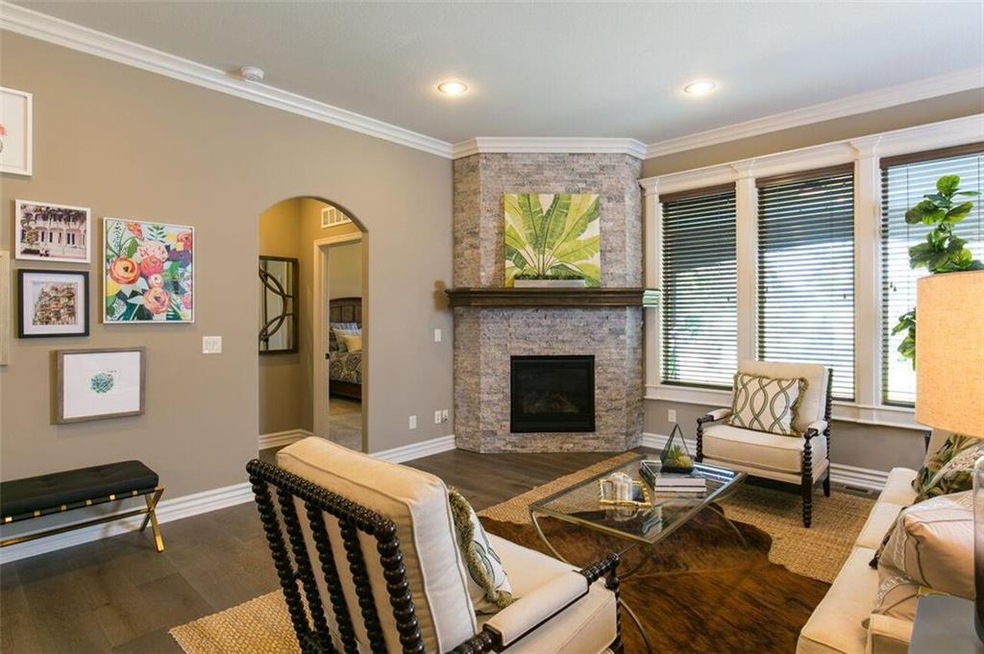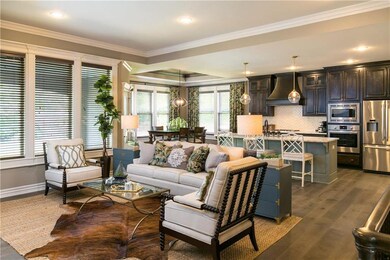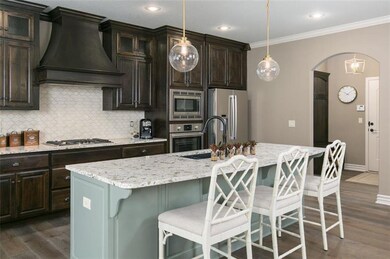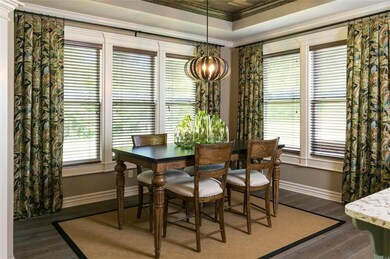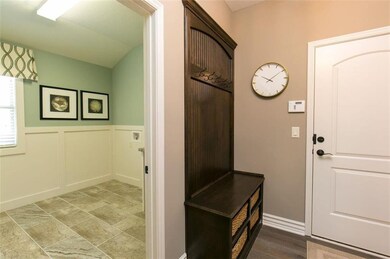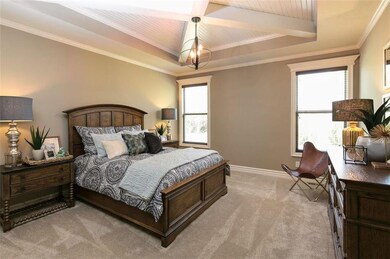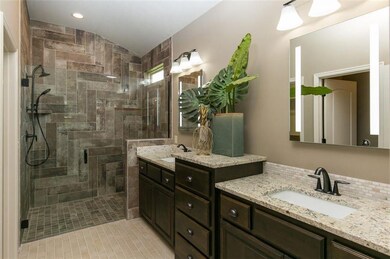
3921 SW Odell Dr Lees Summit, MO 64082
Highlights
- Custom Closet System
- Vaulted Ceiling
- Wood Flooring
- Summit Pointe Elementary School Rated A
- Ranch Style House
- Whirlpool Bathtub
About This Home
As of June 2025Brand new Torino luxury ranch by Award Winning Summit Homes. 2 Bdrms on main lvl, open concept living throughout. Chef’s kit boasts SS Bosch built in Appl, gas cooktop, Custom wood vented hood, granite tops & under cabinet lighting! Large custom mirror on staircase to LL, Designer lighting & tile upgrades throughout. All baths include granite counter tops. Zero entry shower in Master bath. LL finish w/bed & bath, rec room. Photos of model. Build job, use for comps only.
Last Agent to Sell the Property
Platinum Realty LLC License #2016007738 Listed on: 08/17/2018

Home Details
Home Type
- Single Family
Est. Annual Taxes
- $5,732
Year Built
- Built in 2017 | Under Construction
Lot Details
- 7,000 Sq Ft Lot
- Sprinkler System
- Many Trees
HOA Fees
- $135 Monthly HOA Fees
Parking
- 3 Car Attached Garage
Home Design
- Ranch Style House
- Spanish Architecture
- Blown-In Insulation
Interior Spaces
- 1,726 Sq Ft Home
- Wet Bar: Built-in Features, Ceramic Tiles, Carpet, Cathedral/Vaulted Ceiling, Ceiling Fan(s), Granite Counters, Shower Over Tub, Fireplace, Wood Floor, Kitchen Island, Pantry, Double Vanity, Shower Only
- Built-In Features: Built-in Features, Ceramic Tiles, Carpet, Cathedral/Vaulted Ceiling, Ceiling Fan(s), Granite Counters, Shower Over Tub, Fireplace, Wood Floor, Kitchen Island, Pantry, Double Vanity, Shower Only
- Vaulted Ceiling
- Ceiling Fan: Built-in Features, Ceramic Tiles, Carpet, Cathedral/Vaulted Ceiling, Ceiling Fan(s), Granite Counters, Shower Over Tub, Fireplace, Wood Floor, Kitchen Island, Pantry, Double Vanity, Shower Only
- Skylights
- Gas Fireplace
- Thermal Windows
- Low Emissivity Windows
- Shades
- Plantation Shutters
- Drapes & Rods
- Mud Room
- Entryway
- Great Room with Fireplace
- Breakfast Room
- Combination Kitchen and Dining Room
- Laundry on main level
Kitchen
- Eat-In Kitchen
- Built-In Range
- Recirculated Exhaust Fan
- Dishwasher
- Stainless Steel Appliances
- Kitchen Island
- Granite Countertops
- Laminate Countertops
- Disposal
Flooring
- Wood
- Wall to Wall Carpet
- Linoleum
- Laminate
- Stone
- Ceramic Tile
- Luxury Vinyl Plank Tile
- Luxury Vinyl Tile
Bedrooms and Bathrooms
- 2 Bedrooms
- Custom Closet System
- Cedar Closet: Built-in Features, Ceramic Tiles, Carpet, Cathedral/Vaulted Ceiling, Ceiling Fan(s), Granite Counters, Shower Over Tub, Fireplace, Wood Floor, Kitchen Island, Pantry, Double Vanity, Shower Only
- Walk-In Closet: Built-in Features, Ceramic Tiles, Carpet, Cathedral/Vaulted Ceiling, Ceiling Fan(s), Granite Counters, Shower Over Tub, Fireplace, Wood Floor, Kitchen Island, Pantry, Double Vanity, Shower Only
- 2 Full Bathrooms
- Double Vanity
- Whirlpool Bathtub
- Built-in Features
Unfinished Basement
- Basement Fills Entire Space Under The House
- Sump Pump
Home Security
- Home Security System
- Smart Thermostat
- Storm Windows
Eco-Friendly Details
- Energy-Efficient Appliances
- Energy-Efficient Lighting
Outdoor Features
- Enclosed patio or porch
- Playground
Location
- City Lot
Schools
- Summit Pointe Elementary School
- Lee's Summit West High School
Utilities
- Forced Air Heating and Cooling System
- Thermostat
- High-Efficiency Water Heater
- Satellite Dish
Listing and Financial Details
- Assessor Parcel Number 69-710-16-03-00-0-00-000
Community Details
Overview
- Association fees include curbside recycling, lawn maintenance, snow removal, trash pick up
- Villas Of Parkwood Subdivision, Torino Floorplan
- On-Site Maintenance
Recreation
- Community Pool
Ownership History
Purchase Details
Home Financials for this Owner
Home Financials are based on the most recent Mortgage that was taken out on this home.Purchase Details
Home Financials for this Owner
Home Financials are based on the most recent Mortgage that was taken out on this home.Similar Homes in the area
Home Values in the Area
Average Home Value in this Area
Purchase History
| Date | Type | Sale Price | Title Company |
|---|---|---|---|
| Warranty Deed | -- | Stewart Title Company | |
| Warranty Deed | -- | Kansas City Title Inc |
Mortgage History
| Date | Status | Loan Amount | Loan Type |
|---|---|---|---|
| Previous Owner | $278,000 | New Conventional | |
| Previous Owner | $273,000 | New Conventional | |
| Previous Owner | $188,237 | FHA |
Property History
| Date | Event | Price | Change | Sq Ft Price |
|---|---|---|---|---|
| 06/16/2025 06/16/25 | Sold | -- | -- | -- |
| 06/02/2025 06/02/25 | Pending | -- | -- | -- |
| 05/30/2025 05/30/25 | For Sale | $550,000 | +31.6% | $193 / Sq Ft |
| 02/28/2019 02/28/19 | Sold | -- | -- | -- |
| 08/17/2018 08/17/18 | Pending | -- | -- | -- |
| 08/17/2018 08/17/18 | For Sale | $418,025 | -- | $242 / Sq Ft |
Tax History Compared to Growth
Tax History
| Year | Tax Paid | Tax Assessment Tax Assessment Total Assessment is a certain percentage of the fair market value that is determined by local assessors to be the total taxable value of land and additions on the property. | Land | Improvement |
|---|---|---|---|---|
| 2024 | $5,732 | $79,382 | $8,911 | $70,471 |
| 2023 | $5,690 | $79,382 | $10,463 | $68,919 |
| 2022 | $6,687 | $82,840 | $10,450 | $72,390 |
| 2021 | $6,826 | $82,840 | $10,450 | $72,390 |
| 2020 | $669 | $8,041 | $8,041 | $0 |
| 2019 | $651 | $8,041 | $8,041 | $0 |
| 2018 | $1 | $14 | $14 | $0 |
| 2017 | $1 | $14 | $14 | $0 |
| 2016 | $1 | $13 | $13 | $0 |
| 2014 | $1 | $13 | $13 | $0 |
Agents Affiliated with this Home
-

Seller's Agent in 2025
Maggie Harrison
Real Broker, LLC
(913) 220-8689
7 in this area
116 Total Sales
-

Buyer's Agent in 2025
Carol Roderick
ReeceNichols - Lees Summit
(816) 225-4502
11 in this area
39 Total Sales
-
A
Seller's Agent in 2019
Annie Jennings
Platinum Realty LLC
(816) 547-6889
132 Total Sales
-

Seller Co-Listing Agent in 2019
Rob Ellerman
ReeceNichols - Lees Summit
(816) 304-4434
1,146 in this area
5,199 Total Sales
-

Buyer's Agent in 2019
Teresa Brooks
Compass Realty Group
(913) 963-9996
3 in this area
40 Total Sales
Map
Source: Heartland MLS
MLS Number: 2125534
APN: 69-710-16-07-00-0-00-000
- 3912 SW Odell Dr
- 1213 SW Neelie Ln
- 4000 SW Boulder Dr
- 3769 SW Boulder Dr
- 4022 SW Flintrock Dr
- Vacant Lot 3 - SW M-150 Hwy
- 2144 Missouri 150
- 1117 SW Drake Cir
- 3917 SW Windjammer Ct
- 1606 SW Blackstone Place
- 3932 SW Flintrock Dr
- 3929 SW Flintrock Dr
- 3942 SW Linden Ln
- 3917 SW Flintrock Dr
- 1541 SW 41st St
- 920 SW Drake Dr
- 1521 SW Whistle Dr
- 3904 SW Flintrock Dr
- 4407 SW Briarbrook Dr
- 3536 SW Dana Ave
