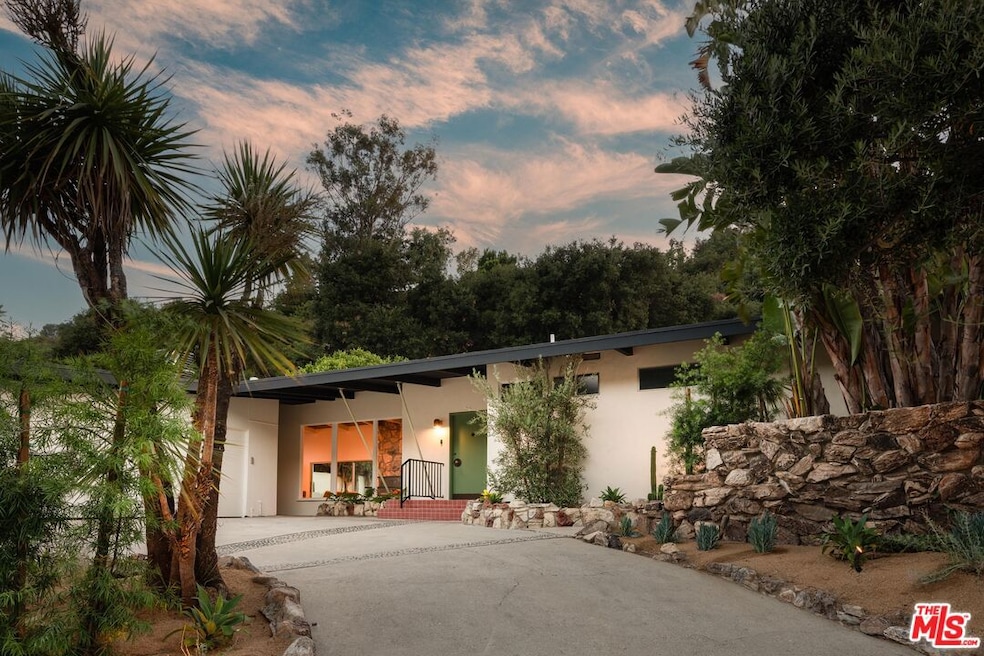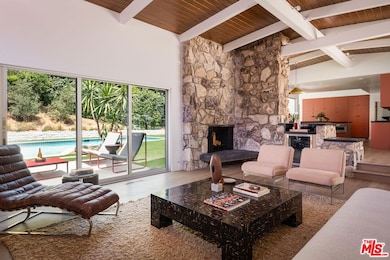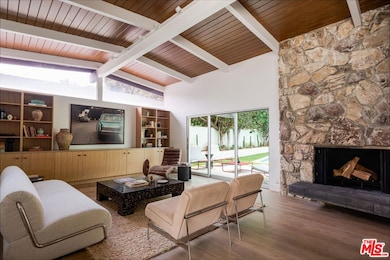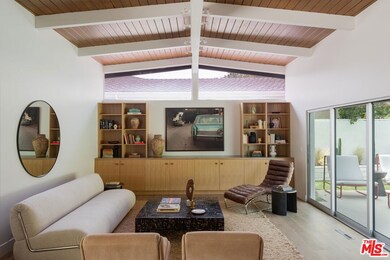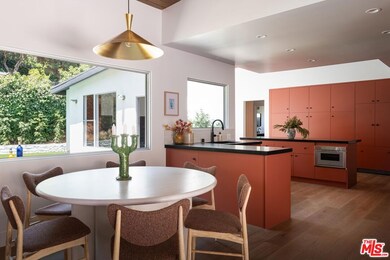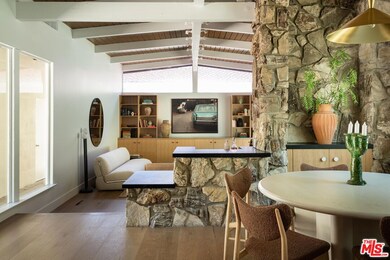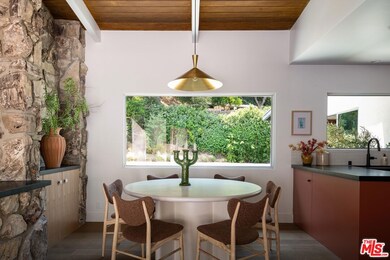
3923 Stone Canyon Ave Sherman Oaks, CA 91403
Estimated payment $13,776/month
Highlights
- In Ground Pool
- Open Floorplan
- Family Room with Fireplace
- Van Nuys High School Rated A
- Midcentury Modern Architecture
- No HOA
About This Home
Originally designed in 1955 by esteemed architect Jack Chernoff, AIA, this masterfully reimagined mid-century residence embodies the timeless elegance and clean lines of its era, now thoughtfully tailored for contemporary living. Set against a backdrop of curated landscaping, this 3BD/2.5BA home offers an effortless blend of architectural integrity and modern refinement. Inside, light pours through expansive windows and sliding glass doors, highlighting the open floor plan and restored post-and-beam ceilings. Two distinct living areas, anchored by a dramatic original stone fireplace, create a seamless flow for both intimate gatherings and larger-scale entertaining. The kitchen, a true centerpiece, features striking black soapstone countertops, an oversized island, and custom cabinetry in a rich, rustic red, an unexpected and artful nod to vintage design. The primary suite includes a walk-in closet, built-in storage, and a spa-like en-suite bathroom adorned with a generous step-in shower draped in vibrant hand-selected tile. Two additional bedrooms, bathed in natural light, share a thoughtfully appointed bathroom with a dual vanity and refined finishes. A powder room and a dedicated laundry area conveniently located near the entry enhance the home's functionality. Take advantage of canyon views in the private backyard, complete with a deep original pool, multiple dining areas, and stunning landscaping. Every fixture and finish throughout the property has been carefully chosen to honor the home's architectural heritage while embracing the comfort and convenience of today. Ideally located just moments from Ventura Boulevard's vibrant dining and shopping scene, this exceptional residence is a rare fusion of design pedigree, modern sophistication, and iconic California indoor-outdoor living.
Open House Schedule
-
Sunday, September 07, 20252:00 to 5:00 pm9/7/2025 2:00:00 PM +00:009/7/2025 5:00:00 PM +00:00Add to Calendar
Home Details
Home Type
- Single Family
Est. Annual Taxes
- $2,362
Year Built
- Built in 1955 | Remodeled
Lot Details
- 8,002 Sq Ft Lot
- Lot Dimensions are 80x100
- Property is zoned LARE15
Home Design
- Midcentury Modern Architecture
Interior Spaces
- 2,087 Sq Ft Home
- 1-Story Property
- Open Floorplan
- Bar
- Family Room with Fireplace
- Living Room with Fireplace
- Dining Room
- Laundry Room
Kitchen
- Oven
- Range
- Microwave
- Dishwasher
- Kitchen Island
Bedrooms and Bathrooms
- 3 Bedrooms
- Walk-In Closet
- Remodeled Bathroom
- Powder Room
Parking
- 2 Car Garage
- Driveway
Pool
- In Ground Pool
Utilities
- Central Heating and Cooling System
- Sewer in Street
Community Details
- No Home Owners Association
Listing and Financial Details
- Assessor Parcel Number 2278-006-004
Map
Home Values in the Area
Average Home Value in this Area
Tax History
| Year | Tax Paid | Tax Assessment Tax Assessment Total Assessment is a certain percentage of the fair market value that is determined by local assessors to be the total taxable value of land and additions on the property. | Land | Improvement |
|---|---|---|---|---|
| 2025 | $2,362 | $1,568,000 | $1,097,600 | $470,400 |
| 2024 | $2,362 | $160,251 | $67,027 | $93,224 |
| 2023 | $2,324 | $157,110 | $65,713 | $91,397 |
| 2022 | $2,255 | $154,030 | $64,425 | $89,605 |
| 2021 | $2,218 | $151,011 | $63,162 | $87,849 |
| 2019 | $2,092 | $146,535 | $61,290 | $85,245 |
| 2018 | $1,952 | $143,663 | $60,089 | $83,574 |
| 2016 | $1,811 | $138,086 | $57,756 | $80,330 |
| 2015 | $1,786 | $136,013 | $56,889 | $79,124 |
| 2014 | $1,800 | $133,350 | $55,775 | $77,575 |
Property History
| Date | Event | Price | Change | Sq Ft Price |
|---|---|---|---|---|
| 08/19/2025 08/19/25 | Price Changed | $2,497,000 | -3.2% | $1,196 / Sq Ft |
| 07/30/2025 07/30/25 | Price Changed | $2,579,000 | -3.7% | $1,236 / Sq Ft |
| 07/14/2025 07/14/25 | For Sale | $2,679,000 | -- | $1,284 / Sq Ft |
Purchase History
| Date | Type | Sale Price | Title Company |
|---|---|---|---|
| Grant Deed | $1,700,000 | Chicago Title Company | |
| Grant Deed | $1,700,000 | Chicago Title Company | |
| Deed | -- | Chicago Title Company | |
| Deed | -- | Chicago Title Company | |
| Interfamily Deed Transfer | -- | None Available |
Mortgage History
| Date | Status | Loan Amount | Loan Type |
|---|---|---|---|
| Open | $1,360,000 | New Conventional | |
| Closed | $1,360,000 | New Conventional |
Similar Homes in Sherman Oaks, CA
Source: The MLS
MLS Number: 25564841
APN: 2278-006-004
- 3941 Pacheco Dr
- 3905 Pacheco Dr
- 4035 Pacheco Dr
- 3895 Hopevale Dr
- 3905 Hopevale Dr
- 3887 Hopevale Dr
- 3873 Hopevale Dr
- 3947 Hopevale Dr
- 4054 Stone Canyon Ave
- 15020 Encanto Dr
- 14899 Round Valley Dr
- 14878 Round Valley Dr
- 3629 Loadstone Dr
- 14650 Lacota Place
- 15126 Rayneta Dr
- 14807 Round Valley Dr
- 15010 Rayneta Dr
- 14892 Jadestone Dr
- 4818 Lemonas Ave
- 15224 Encanto Dr
- 14933 Stonesboro Place
- 4035 Pacheco Dr
- 15020 Encanto Dr
- 3921 Cody Rd
- 4166 Crisp Canyon Rd
- 14812 Round Valley Dr
- 14818 Round Valley Dr Unit C
- 14818 Round Valley Dr
- 14808 Round Valley Dr
- 14839 Valley Vista Blvd
- 14835 Valley Vista Blvd
- 4162 Woodcliff Rd
- 14632 Valley Vista Blvd
- 4164 Woodcliff Rd
- 4108 Valley Vista Ct
- 14722 Greenleaf St
- 14614 Round Valley Dr
- 14715 Greenleaf St Unit Sweet RetreatGreenleaf St
- 3771 Longview Valley Rd
- 3396 Stone Ridge Ln
