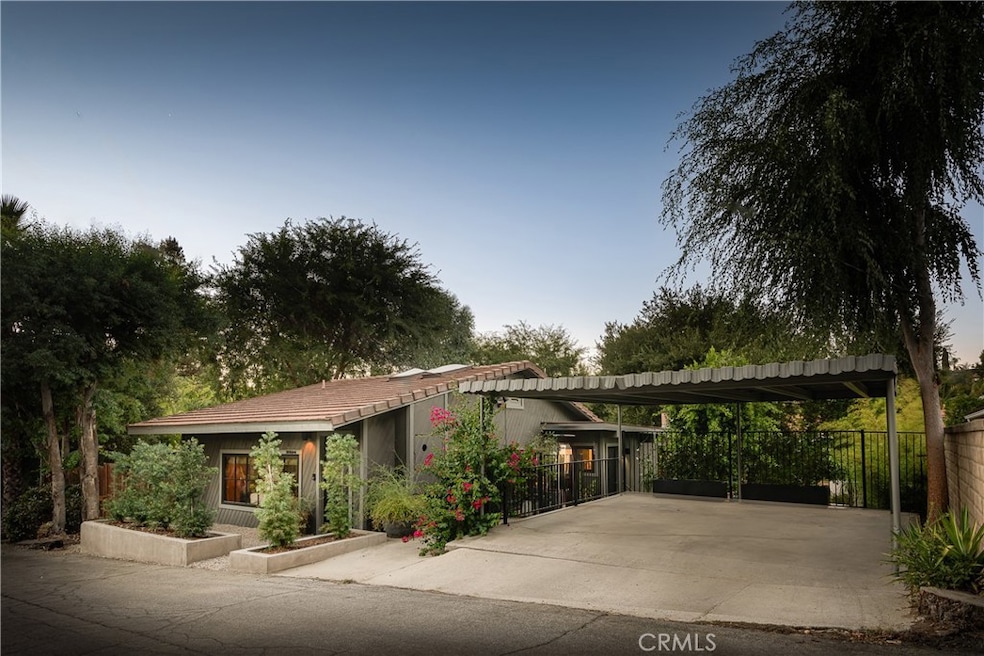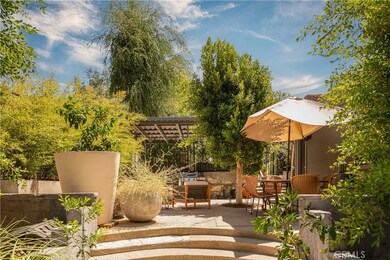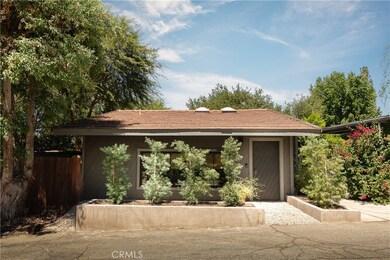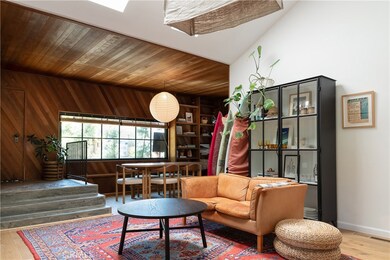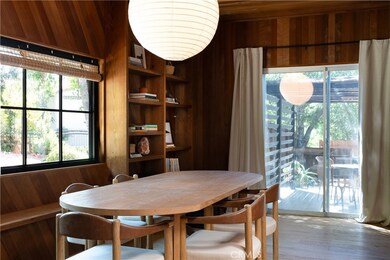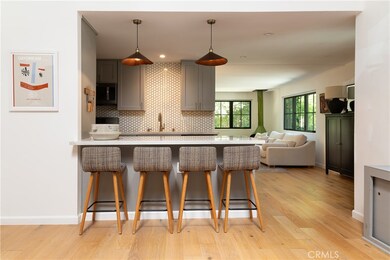
3924 Black Bird Way Calabasas, CA 91302
Highlights
- Primary Bedroom Suite
- View of Trees or Woods
- Wood Flooring
- Chaparral Elementary School Rated A
- Midcentury Modern Architecture
- Main Floor Bedroom
About This Home
As of November 2024Stunning Mid-Century modern located in the highly sought after Park Moderne neighborhood, the ‘bird streets’ of Calabasas. Situated on a picturesque expansive 9,000 sqft. lot at the end of a cul-de-sac featuring 2 bedrooms, 2 bathrooms and nearly 1400 square feet of designer living space and an additional 120 square foot detached studio perfect for a home office or guest studio. Completely remodeled and meticulously designed with a modern wood cladding accent wall complete with built-in shelves and seating and white oak flooring that seamlessly flow through the open concept layout. The well appointed and beautifully finished kitchen features custom cabinetry, gorgeous honeycomb backsplash, elegant fixtures, and porcelain countertops. The family room is enhanced with an artistic freestanding fireplace that adds a touch of elegance and warmth with beautiful modern windows that overlook the lush outdoor greenery.
The highlight of this home is undoubtedly the main living space which features pitched ceilings with massive skylights and an original wood clad wall and ceilings.
The primary bedroom has stylish, high-end built-in closets, providing ample storage. Both bathrooms have been thoughtfully remodeled with new fixtures, contemporary vanities, and sophisticated Walker Zanger tiles.
The freestanding outdoor studio features wood paneling throughout, its own split HVAC system and large sliding doors that overlook the backyard. The outdoor oasis is completely private and enclosed, with luscious landscaping and greenery providing seclusion and tranquility and a possibility of future expansion.
Additional highlights include ample basement storage and a charming array of outdoor features, such as a variety of citrus trees, an avocado tree, and a tomato plant. Each room offers panoramic views of the verdant surroundings. Located in the award winning and highly acclaimed Las Virgenes school district and near some of the best private schools in Los Angeles. Close to many fine shops, restaurants, and attractions including The Calabasas Commons, Westfield-Topanga Village, Santa Monica Mountain hiking trails and Malibu beaches.
Last Agent to Sell the Property
The Agency Brokerage Phone: 818-850-1458 License #01503003 Listed on: 09/10/2024

Home Details
Home Type
- Single Family
Est. Annual Taxes
- $14,537
Year Built
- Built in 1949
Lot Details
- 8,990 Sq Ft Lot
- South Facing Home
- Wrought Iron Fence
- Wood Fence
- Block Wall Fence
- Chain Link Fence
- Density is up to 1 Unit/Acre
- Property is zoned LCA11*
Home Design
- Midcentury Modern Architecture
- Turnkey
- Raised Foundation
- Fire Rated Drywall
- Concrete Roof
Interior Spaces
- 1,467 Sq Ft Home
- 1-Story Property
- Built-In Features
- High Ceiling
- Recessed Lighting
- Wood Burning Fireplace
- Free Standing Fireplace
- Raised Hearth
- Double Pane Windows
- Window Screens
- Entryway
- Family Room with Fireplace
- Living Room
- Dining Room
- Workshop
- Wood Flooring
- Views of Woods
Kitchen
- Eat-In Kitchen
- Gas Range
- Freezer
- Kitchen Island
- Pots and Pans Drawers
- Disposal
Bedrooms and Bathrooms
- 3 Bedrooms | 2 Main Level Bedrooms
- Primary Bedroom Suite
- Bathroom on Main Level
- 2 Full Bathrooms
- Bathtub with Shower
- Walk-in Shower
- Linen Closet In Bathroom
Laundry
- Laundry Room
- Dryer
- Washer
Basement
- Utility Basement
- Sump Pump
Parking
- 2 Parking Spaces
- 2 Carport Spaces
- Parking Available
- No Driveway
- Paved Parking
Accessible Home Design
- Accessible Parking
Outdoor Features
- Concrete Porch or Patio
- Separate Outdoor Workshop
- Rain Gutters
Utilities
- Central Heating and Cooling System
- Vented Exhaust Fan
Listing and Financial Details
- Tax Lot 171
- Tax Tract Number 9893
- Assessor Parcel Number 2079004017
- $483 per year additional tax assessments
Community Details
Overview
- No Home Owners Association
Recreation
- Hiking Trails
Ownership History
Purchase Details
Home Financials for this Owner
Home Financials are based on the most recent Mortgage that was taken out on this home.Purchase Details
Home Financials for this Owner
Home Financials are based on the most recent Mortgage that was taken out on this home.Purchase Details
Home Financials for this Owner
Home Financials are based on the most recent Mortgage that was taken out on this home.Purchase Details
Home Financials for this Owner
Home Financials are based on the most recent Mortgage that was taken out on this home.Purchase Details
Home Financials for this Owner
Home Financials are based on the most recent Mortgage that was taken out on this home.Similar Homes in Calabasas, CA
Home Values in the Area
Average Home Value in this Area
Purchase History
| Date | Type | Sale Price | Title Company |
|---|---|---|---|
| Grant Deed | $1,360,000 | Fidelity National Title | |
| Grant Deed | $900,000 | Progressive Title Company | |
| Grant Deed | $700,000 | California Title Company | |
| Interfamily Deed Transfer | -- | None Available | |
| Interfamily Deed Transfer | -- | Fidelity Van Nuys |
Mortgage History
| Date | Status | Loan Amount | Loan Type |
|---|---|---|---|
| Open | $1,088,000 | New Conventional | |
| Previous Owner | $665,000 | New Conventional | |
| Previous Owner | $382,000 | New Conventional | |
| Previous Owner | $250,000 | Credit Line Revolving | |
| Previous Owner | $417,000 | New Conventional | |
| Previous Owner | $250,000 | Credit Line Revolving | |
| Previous Owner | $300,000 | Fannie Mae Freddie Mac |
Property History
| Date | Event | Price | Change | Sq Ft Price |
|---|---|---|---|---|
| 11/01/2024 11/01/24 | Sold | $1,360,000 | -2.5% | $927 / Sq Ft |
| 09/30/2024 09/30/24 | Pending | -- | -- | -- |
| 09/10/2024 09/10/24 | For Sale | $1,395,000 | +21.3% | $951 / Sq Ft |
| 03/30/2022 03/30/22 | For Sale | $1,150,000 | -6.1% | $854 / Sq Ft |
| 03/29/2022 03/29/22 | Sold | $1,225,000 | +36.1% | $909 / Sq Ft |
| 02/24/2022 02/24/22 | Pending | -- | -- | -- |
| 07/12/2021 07/12/21 | Sold | $900,000 | +2.9% | $668 / Sq Ft |
| 05/17/2021 05/17/21 | Pending | -- | -- | -- |
| 05/10/2021 05/10/21 | For Sale | $875,000 | +25.0% | $650 / Sq Ft |
| 01/04/2019 01/04/19 | Sold | $700,000 | -12.4% | $520 / Sq Ft |
| 09/25/2018 09/25/18 | Pending | -- | -- | -- |
| 06/02/2018 06/02/18 | For Sale | $799,000 | -- | $593 / Sq Ft |
Tax History Compared to Growth
Tax History
| Year | Tax Paid | Tax Assessment Tax Assessment Total Assessment is a certain percentage of the fair market value that is determined by local assessors to be the total taxable value of land and additions on the property. | Land | Improvement |
|---|---|---|---|---|
| 2024 | $14,537 | $1,274,490 | $1,019,592 | $254,898 |
| 2023 | $14,222 | $1,249,500 | $999,600 | $249,900 |
| 2022 | $10,258 | $900,000 | $720,000 | $180,000 |
| 2021 | $8,453 | $721,396 | $432,838 | $288,558 |
| 2020 | $8,362 | $714,000 | $428,400 | $285,600 |
| 2019 | $7,185 | $612,315 | $368,238 | $244,077 |
| 2018 | $856 | $50,247 | $18,935 | $31,312 |
| 2017 | $843 | $49,263 | $18,564 | $30,699 |
| 2016 | $805 | $48,298 | $18,200 | $30,098 |
| 2015 | $795 | $47,573 | $17,927 | $29,646 |
| 2014 | $801 | $46,642 | $17,576 | $29,066 |
Agents Affiliated with this Home
-
Gina Michelle

Seller's Agent in 2024
Gina Michelle
The Agency
(818) 850-1458
13 in this area
234 Total Sales
-
George Ouzounian

Seller Co-Listing Agent in 2024
George Ouzounian
The Agency
(818) 000-0000
7 in this area
345 Total Sales
-
Chase Campen

Buyer Co-Listing Agent in 2024
Chase Campen
Compass
(323) 788-4663
1 in this area
35 Total Sales
-
N
Seller's Agent in 2022
Nadine Guyaux
Redfin Corporation
(818) 841-0330
-
Roman Carroll
R
Buyer's Agent in 2022
Roman Carroll
Ashby & Graff
1 in this area
6 Total Sales
-
Angel Collins

Seller's Agent in 2021
Angel Collins
Rodeo Realty
(310) 741-0997
1 in this area
54 Total Sales
Map
Source: California Regional Multiple Listing Service (CRMLS)
MLS Number: SR24182630
APN: 2079-004-017
- 22959 Humming Bird Way
- 4031 Meadow Lark Dr
- 4107 Pine Hollow Rd
- 4016 Old Topanga Canyon Rd
- 4022 Old Topanga Canyon Rd
- 4210 Old Topanga Canyon Rd
- 22651 Jameson Dr
- 3804 Eddingham Ave
- 4261 Temma Ct
- 4324 Park Verdi
- 22954 Darien St
- 23057 Park Este
- 23473 Palm Dr
- 4392 Park Paloma
- 23477 Palm Dr
- 22668 Flamingo St
- 22946 Brenford St
- 23043 Park Este
- 4370 Park Monte Nord
- 3533 Adamsville Ave
