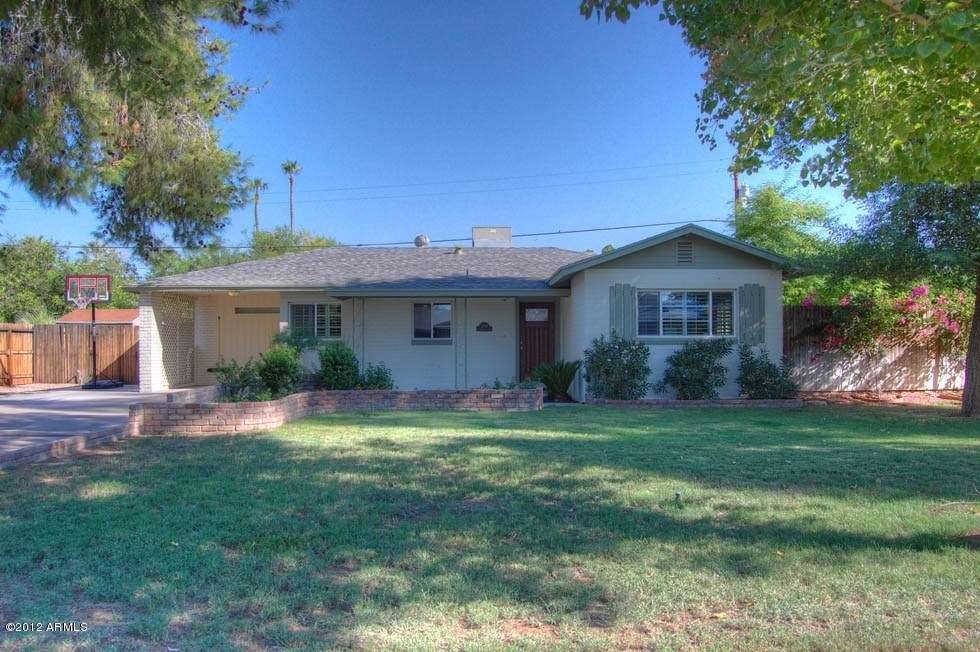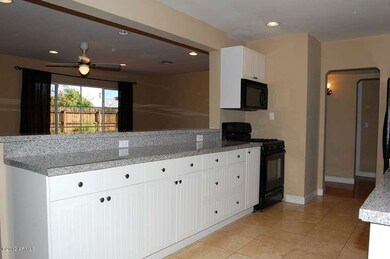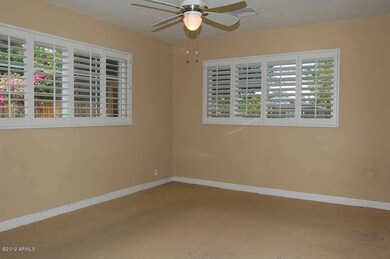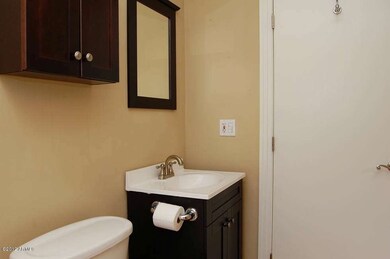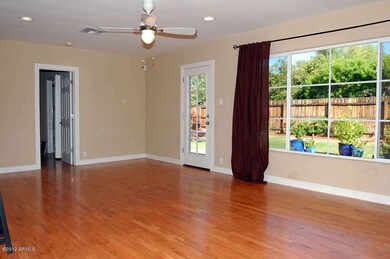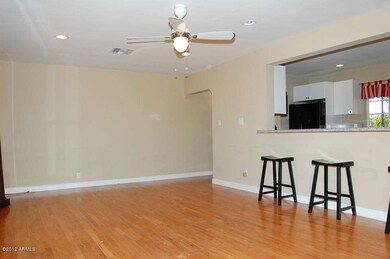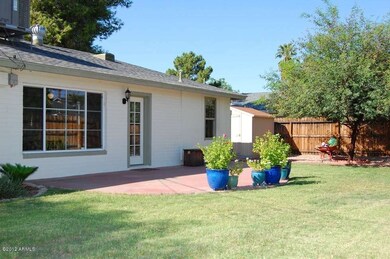
3924 E Devonshire Ave Phoenix, AZ 85018
Camelback East Village NeighborhoodHighlights
- RV Gated
- Mountain View
- No HOA
- Phoenix Coding Academy Rated A
- Wood Flooring
- Eat-In Kitchen
About This Home
As of September 2017This home and location couldn't get any better. In walking distance from La Grande Orange, Postinos and The Vig. When you pull up notice the extra Parking along the driveway that most other homes on the block don't have. The fully remodeled kitchen boasts new cabinets, Granite tiled countertops and black Kenmore Appliances package. Travertine tile and hardwood floors make clean up a snap and add beauty and sophistication to this adorable home. The Family room is open into the kitchen which makes entertaining a joy. With almost 10,000 sqft of land the backyard is green, lush and has plenty of room for you to play! A nice sized storage shed , garden and mountain views are added benefits to this quiet retreat.We have a verbal approval at $250K!!! As you walk through the home notice the 4 inch baseboards, dual pane windows, recessed lighting, new doors, light fixtures, plantation shutters and Alarm feature. Tucked in the hall closet are a Kenmore stacked washer and dryer. Both Bathrooms are fully remodeled to please anyones taste. This truly is a rare find and move in ready home!
Home Details
Home Type
- Single Family
Est. Annual Taxes
- $2,245
Year Built
- Built in 1955
Lot Details
- 9,161 Sq Ft Lot
- Wood Fence
- Grass Covered Lot
Home Design
- Composition Roof
- Block Exterior
- Siding
Interior Spaces
- 1,212 Sq Ft Home
- 1-Story Property
- Mountain Views
- Eat-In Kitchen
Flooring
- Wood
- Carpet
- Tile
Bedrooms and Bathrooms
- 3 Bedrooms
- 2 Bathrooms
Parking
- 1 Carport Space
- RV Gated
Accessible Home Design
- No Interior Steps
Outdoor Features
- Patio
- Playground
Schools
- Creighton Elementary School
- Ingleside Middle School
Utilities
- Refrigerated Cooling System
- Heating System Uses Natural Gas
- High Speed Internet
- Cable TV Available
Listing and Financial Details
- Tax Lot 67
- Assessor Parcel Number 170-32-067
Community Details
Overview
- No Home Owners Association
- Association fees include no fees
- Kachina Gardens Subdivision
Recreation
- Community Playground
Ownership History
Purchase Details
Home Financials for this Owner
Home Financials are based on the most recent Mortgage that was taken out on this home.Purchase Details
Home Financials for this Owner
Home Financials are based on the most recent Mortgage that was taken out on this home.Purchase Details
Home Financials for this Owner
Home Financials are based on the most recent Mortgage that was taken out on this home.Purchase Details
Purchase Details
Home Financials for this Owner
Home Financials are based on the most recent Mortgage that was taken out on this home.Purchase Details
Home Financials for this Owner
Home Financials are based on the most recent Mortgage that was taken out on this home.Purchase Details
Home Financials for this Owner
Home Financials are based on the most recent Mortgage that was taken out on this home.Purchase Details
Purchase Details
Home Financials for this Owner
Home Financials are based on the most recent Mortgage that was taken out on this home.Purchase Details
Home Financials for this Owner
Home Financials are based on the most recent Mortgage that was taken out on this home.Purchase Details
Home Financials for this Owner
Home Financials are based on the most recent Mortgage that was taken out on this home.Purchase Details
Home Financials for this Owner
Home Financials are based on the most recent Mortgage that was taken out on this home.Purchase Details
Home Financials for this Owner
Home Financials are based on the most recent Mortgage that was taken out on this home.Map
Similar Homes in Phoenix, AZ
Home Values in the Area
Average Home Value in this Area
Purchase History
| Date | Type | Sale Price | Title Company |
|---|---|---|---|
| Warranty Deed | $750,000 | Grand Canyon Title Agency | |
| Interfamily Deed Transfer | -- | Accommodation | |
| Warranty Deed | $337,500 | Driggs Title Agency Inc | |
| Trustee Deed | $337,966 | Old Republic Title Agency | |
| Warranty Deed | $250,000 | Old Republic Title Agency | |
| Interfamily Deed Transfer | -- | Arizona Title Agency Inc | |
| Warranty Deed | $345,000 | Arizona Title Agency Inc | |
| Interfamily Deed Transfer | -- | None Available | |
| Warranty Deed | $257,500 | Security Title Agency Inc | |
| Quit Claim Deed | -- | -- | |
| Interfamily Deed Transfer | -- | Netco Title | |
| Interfamily Deed Transfer | -- | -- | |
| Quit Claim Deed | -- | -- |
Mortgage History
| Date | Status | Loan Amount | Loan Type |
|---|---|---|---|
| Open | $486,708 | Credit Line Revolving | |
| Open | $903,500 | New Conventional | |
| Closed | $216,300 | Credit Line Revolving | |
| Closed | $584,620 | New Conventional | |
| Closed | $600,000 | New Conventional | |
| Previous Owner | $19,402 | Unknown | |
| Previous Owner | $470,000 | Purchase Money Mortgage | |
| Previous Owner | $247,288 | Purchase Money Mortgage | |
| Previous Owner | $309,000 | Unknown | |
| Previous Owner | $310,500 | Purchase Money Mortgage | |
| Previous Owner | $206,000 | Purchase Money Mortgage | |
| Previous Owner | $51,500 | Stand Alone Second | |
| Previous Owner | $110,500 | New Conventional | |
| Previous Owner | $52,276 | FHA |
Property History
| Date | Event | Price | Change | Sq Ft Price |
|---|---|---|---|---|
| 09/06/2017 09/06/17 | Sold | $750,000 | -3.2% | $278 / Sq Ft |
| 08/05/2017 08/05/17 | For Sale | $775,000 | +129.6% | $287 / Sq Ft |
| 07/30/2015 07/30/15 | Sold | $337,500 | +0.7% | $278 / Sq Ft |
| 06/25/2015 06/25/15 | Pending | -- | -- | -- |
| 06/22/2015 06/22/15 | For Sale | $335,000 | 0.0% | $276 / Sq Ft |
| 06/01/2013 06/01/13 | Rented | $1,600 | -5.9% | -- |
| 05/20/2013 05/20/13 | Under Contract | -- | -- | -- |
| 03/18/2013 03/18/13 | For Rent | $1,700 | 0.0% | -- |
| 02/15/2013 02/15/13 | Sold | $250,000 | 0.0% | $206 / Sq Ft |
| 01/13/2013 01/13/13 | Price Changed | $250,000 | -9.1% | $206 / Sq Ft |
| 10/27/2012 10/27/12 | Price Changed | $275,000 | -8.0% | $227 / Sq Ft |
| 10/04/2012 10/04/12 | Price Changed | $299,000 | -5.1% | $247 / Sq Ft |
| 09/10/2012 09/10/12 | For Sale | $315,000 | -- | $260 / Sq Ft |
Tax History
| Year | Tax Paid | Tax Assessment Tax Assessment Total Assessment is a certain percentage of the fair market value that is determined by local assessors to be the total taxable value of land and additions on the property. | Land | Improvement |
|---|---|---|---|---|
| 2025 | $8,266 | $63,582 | -- | -- |
| 2024 | $8,171 | $60,555 | -- | -- |
| 2023 | $8,171 | $115,820 | $23,160 | $92,660 |
| 2022 | $7,850 | $89,730 | $17,940 | $71,790 |
| 2021 | $8,041 | $78,600 | $15,720 | $62,880 |
| 2020 | $7,845 | $73,300 | $14,660 | $58,640 |
| 2019 | $7,790 | $66,370 | $13,270 | $53,100 |
| 2018 | $7,630 | $61,450 | $12,290 | $49,160 |
| 2017 | $7,335 | $57,380 | $11,470 | $45,910 |
| 2016 | $2,826 | $24,650 | $4,930 | $19,720 |
| 2015 | $2,629 | $23,200 | $4,640 | $18,560 |
Source: Arizona Regional Multiple Listing Service (ARMLS)
MLS Number: 4821769
APN: 170-32-067
- 3828 E Monterosa St
- 3948 E Monterosa St
- 3810 E Devonshire Ave
- 4206 N 38th St Unit 1
- 4007 E Montecito Ave
- 4021 E Glenrosa Ave
- 4219 N 41st Place
- 3650 E Montecito Ave Unit 4
- 4411 N 40th St Unit 40
- 4411 N 40th St Unit 59
- 3714 E Amelia Ave
- 3913 E Campbell Ave
- 4216 N 42nd St
- 3942 N 38th St
- 3808 E Fairmount Ave
- 4424 N 38th St
- 3707 E Amelia Ave
- 3737 E Turney Ave Unit 223
- 3737 E Turney Ave Unit 206
- 3834 E Clarendon Ave
