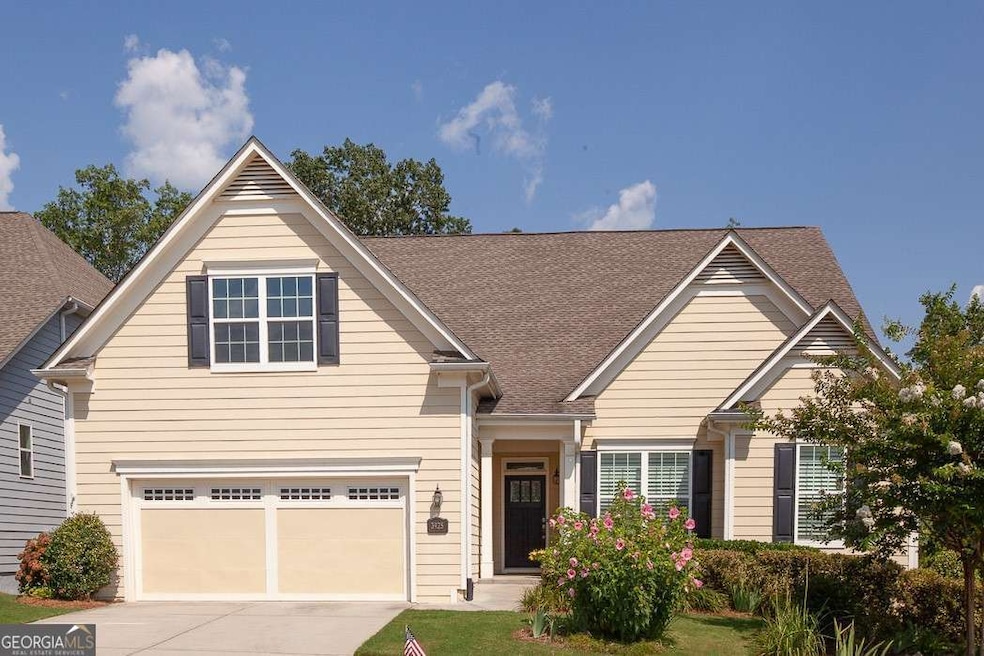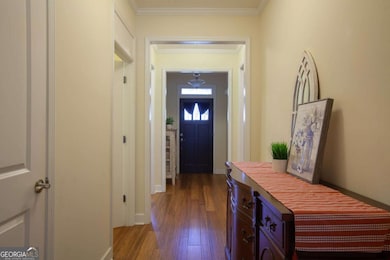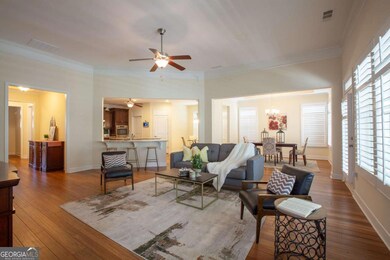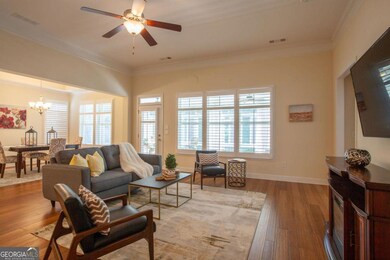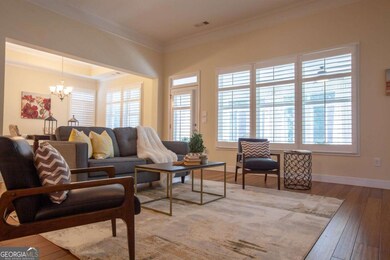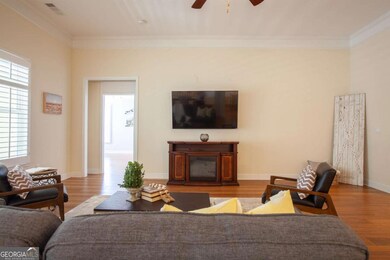Discover Cresswind at Lake Lanier, an award-winning community located on the lake that provides a variety of indoor and outdoor activities tailored for active adults. The 4,165 sq ft Maple model boasts an open floor plan with a finished terrace level comprising a kitchen, family room, four flexible-use rooms, and a covered patio. The main floor is designed with three bedrooms, two full bathrooms, one half bathroom, a living room, dining room, kitchen, a huge 16 x 32 ft enclosed lanai, and an extended garage. Smart home features include the ability to control lights and fans with smart light switches that run on voice commands. Upon entry, residents will notice the elegant bamboo hardwood flooring extending throughout the main floor and staircase. Plantation shutters adorn the windows, complemented by double crown molding in the living room. The spacious living room transitions seamlessly into a dining area suitable for seating over twelve guests, with custom window placements providing ample space for additional furniture. The pantry door has been strategically positioned to enhance traffic flow and maximize storage capacity. The kitchen is equipped with a breakfast bar, a sizable island offering additional storage, a walk-in pantry, upgraded stained cabinetry with drawers in most cabinets, light granite countertops, stainless steel appliances, a gas cooktop, built-in oven, ceiling fan, and recessed lighting. The primary suite features a walk-in shower, make-up vanity, dual undermount sinks, and a custom-designed large walk-in closet with bamboo flooring consistent with the rest of the main level. Guest bedrooms are equipped with walk-in closets and share a Jack and Jill bathroom with a tub/shower combination. An added feature is an extra window in the toilet area. A generous laundry room is conveniently situated adjacent to the kitchen. The expansive 16 x 32 ft window-enclosed lanai overlooks the wooded rear property and features low-maintenance LVP flooring and a gas heater, providing a comfortable venue for entertaining. Outdoor amenities include a deck with a natural gas Weber grill, propane fire pit, and steps leading to the landscaped backyard, as well as gorilla decking dog doors for convenient pet access. The backyard features a garden box, and blueberry bushes line the side yard. The terrace level incorporates LVP flooring and dimmable lighting throughout, opening onto a secondary kitchen complete with refrigerator, sink, cabinets, and granite counters. The large family room offers ample space for gatherings, while four flex rooms accommodate diverse uses such as crafts, workshops, recreational activities, or library. The fourth bedroom is spacious enough for a king-size suite. The full bath showcases porcelain tiling, a modern vanity, and a tiled walk-in shower. The covered patio on the terrace level utilizes an alternative support system to maximize usable outdoor space. Cresswind at Lake Lanier boasts a 43,000 square foot, three-story clubhouse with amenities including indoor and outdoor pools, kayaking, fishing, courtesy boat docks, over 120 clubs, arts and crafts room, pickleball, tennis, gym, dance and fitness classes, poker, games, billiards, plays, chorus, concerts, dances, and more. An on-site activities director, property manager, and maintenance crew ensure smooth operations. The residents are welcoming and eager to integrate new neighbors into the vibrant community. Having resided at Cresswind at Lake Lanier for 12 years, I am confident that you will appreciate the enriching lifestyle it offers.

