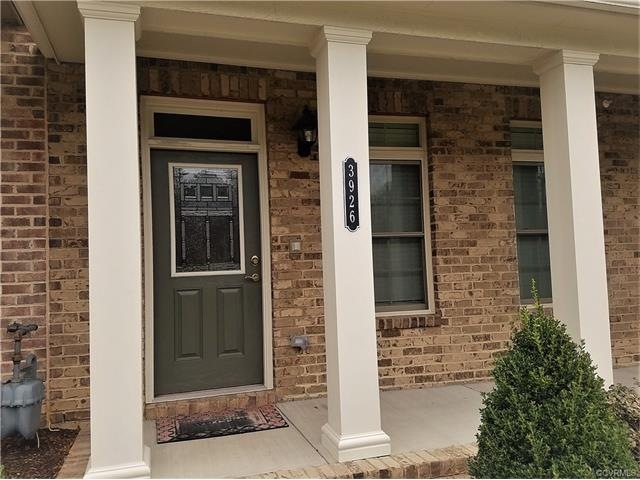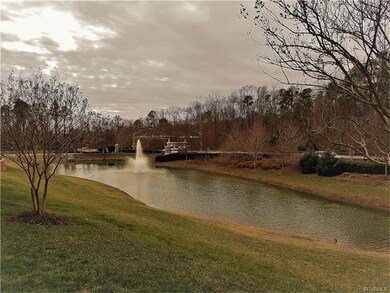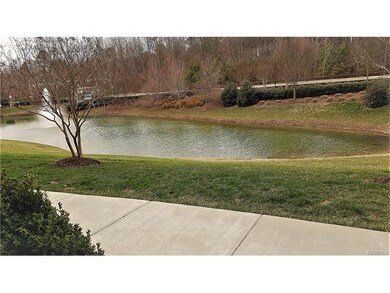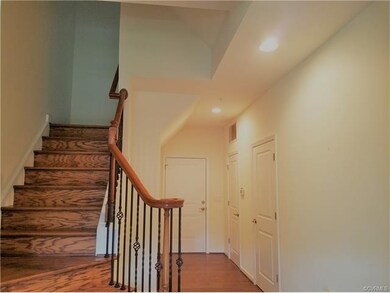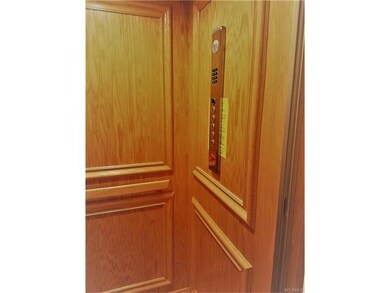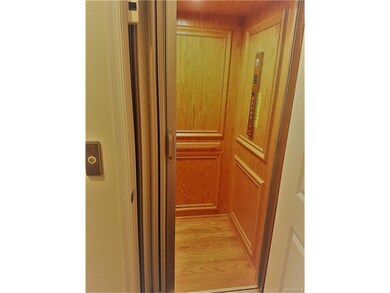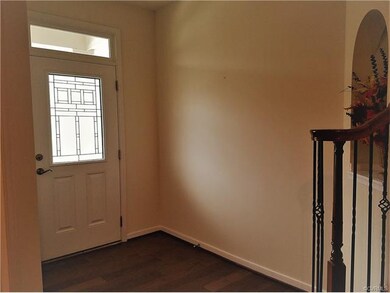
3926 Village Commons Walk Glen Allen, VA 23060
Short Pump NeighborhoodHighlights
- Outdoor Pool
- Two Primary Bedrooms
- Rowhouse Architecture
- Colonial Trail Elementary School Rated A-
- Waterfront
- Wood Flooring
About This Home
As of February 2020Overlooking a beautiful pond, this home is located close enough to walk to restaurants, grocery stores, ACAC and shopping and is
within minutes to 64, 288 and 295 access. The 4 story town home comes with an ELEVATOR! Hardwood floors throughout, granite counter-tops, direct vent range hood, gas cook top, wall oven, microwave, stainless steel appliances and gorgeous master bath. The forth floor loft has its own double sided, floating fireplace, recessed lighting and a large balcony for outdoor entertainment space. Each bedroom has it's own full bath.
Last Agent to Sell the Property
Virginia Capital Realty License #0225192688 Listed on: 03/02/2018

Townhouse Details
Home Type
- Townhome
Est. Annual Taxes
- $4,857
Year Built
- Built in 2014
Lot Details
- 1,350 Sq Ft Lot
- Waterfront
HOA Fees
- $165 Monthly HOA Fees
Parking
- 2 Car Direct Access Garage
- Garage Door Opener
- On-Street Parking
Home Design
- Rowhouse Architecture
- Brick Exterior Construction
- Slab Foundation
- Shingle Roof
- Asphalt Roof
Interior Spaces
- 3,462 Sq Ft Home
- 4-Story Property
- Wet Bar
- High Ceiling
- Recessed Lighting
- 2 Fireplaces
- Gas Fireplace
- Thermal Windows
- French Doors
- Water Views
- Intercom Access
- Washer and Dryer Hookup
Kitchen
- Breakfast Area or Nook
- Built-In Oven
- Gas Cooktop
- Microwave
- Dishwasher
- Granite Countertops
- Disposal
Flooring
- Wood
- Partially Carpeted
- Ceramic Tile
Bedrooms and Bathrooms
- 3 Bedrooms
- Main Floor Bedroom
- Double Master Bedroom
- En-Suite Primary Bedroom
- Walk-In Closet
Accessible Home Design
- Accessible Elevator Installed
- Accessible Full Bathroom
- Accessibility Features
Outdoor Features
- Outdoor Pool
- Balcony
Schools
- Colonial Trail Elementary School
- Short Pump Middle School
- Deep Run High School
Utilities
- Forced Air Zoned Heating and Cooling System
- Heating System Uses Natural Gas
- Tankless Water Heater
- Gas Water Heater
Listing and Financial Details
- Tax Lot 3
- Assessor Parcel Number 741-760-2686
Community Details
Overview
- West Broad Village Subdivision
Recreation
- Community Pool
Ownership History
Purchase Details
Home Financials for this Owner
Home Financials are based on the most recent Mortgage that was taken out on this home.Purchase Details
Home Financials for this Owner
Home Financials are based on the most recent Mortgage that was taken out on this home.Purchase Details
Home Financials for this Owner
Home Financials are based on the most recent Mortgage that was taken out on this home.Similar Homes in Glen Allen, VA
Home Values in the Area
Average Home Value in this Area
Purchase History
| Date | Type | Sale Price | Title Company |
|---|---|---|---|
| Warranty Deed | $600,000 | Old Republic Title | |
| Warranty Deed | $565,000 | Attorney | |
| Warranty Deed | $703,137 | -- |
Mortgage History
| Date | Status | Loan Amount | Loan Type |
|---|---|---|---|
| Open | $350,000 | New Conventional | |
| Previous Owner | $452,000 | New Conventional | |
| Previous Owner | $611,700 | VA | |
| Previous Owner | $622,800 | VA |
Property History
| Date | Event | Price | Change | Sq Ft Price |
|---|---|---|---|---|
| 02/19/2020 02/19/20 | Sold | $600,000 | +0.2% | $173 / Sq Ft |
| 11/18/2019 11/18/19 | Pending | -- | -- | -- |
| 11/05/2019 11/05/19 | Price Changed | $599,000 | -1.8% | $173 / Sq Ft |
| 09/24/2019 09/24/19 | For Sale | $609,950 | +8.0% | $176 / Sq Ft |
| 05/14/2018 05/14/18 | Sold | $565,000 | -1.7% | $163 / Sq Ft |
| 03/08/2018 03/08/18 | Pending | -- | -- | -- |
| 03/02/2018 03/02/18 | For Sale | $575,000 | -- | $166 / Sq Ft |
Tax History Compared to Growth
Tax History
| Year | Tax Paid | Tax Assessment Tax Assessment Total Assessment is a certain percentage of the fair market value that is determined by local assessors to be the total taxable value of land and additions on the property. | Land | Improvement |
|---|---|---|---|---|
| 2025 | $5,901 | $693,500 | $115,000 | $578,500 |
| 2024 | $5,901 | $680,200 | $115,000 | $565,200 |
| 2023 | $5,782 | $680,200 | $115,000 | $565,200 |
| 2022 | $5,233 | $615,600 | $95,000 | $520,600 |
| 2021 | $4,957 | $569,800 | $85,000 | $484,800 |
| 2020 | $4,957 | $569,800 | $85,000 | $484,800 |
| 2019 | $4,957 | $569,800 | $85,000 | $484,800 |
| 2018 | $4,857 | $569,800 | $85,000 | $484,800 |
| 2017 | $4,707 | $558,300 | $85,000 | $473,300 |
| 2016 | $4,707 | $541,000 | $85,000 | $456,000 |
| 2015 | $2,650 | $585,800 | $85,000 | $500,800 |
| 2014 | $2,650 | $140,000 | $85,000 | $55,000 |
Agents Affiliated with this Home
-
Prudence Justis

Seller's Agent in 2020
Prudence Justis
Open Gate Realty Group
(804) 837-6051
3 in this area
75 Total Sales
-
Michael Halloran

Buyer's Agent in 2020
Michael Halloran
NextHome Advantage
(804) 304-8716
2 in this area
99 Total Sales
-
Susanne Gibson

Seller's Agent in 2018
Susanne Gibson
Virginia Capital Realty
(804) 300-7383
72 Total Sales
-
Breanna Evans-Wood
B
Buyer's Agent in 2018
Breanna Evans-Wood
Towne & Country Real Estate
(804) 986-5098
2 in this area
21 Total Sales
Map
Source: Central Virginia Regional MLS
MLS Number: 1807292
APN: 741-760-2686
- 3903 Liesfeld Place
- 3806 Wild Goose Walk
- 3818 Duckling Walk
- 11805 Barrington Hill Ct
- 3801 Duckling Walk
- 11715 Triple Notch Terrace
- 507 Geese Landing
- 3702 Maher Manor
- 115 Wellie Hill Place Unit A
- 11458 Barrington Bridge Ct
- 1702 Old Brick Rd Unit B
- 218 Geese Landing
- 11507 Barrington Bridge Terrace
- 2843 Oak Point Ln
- 3627 Notch Trail Ln Unit A
- 3625 Notch Trail Ln Unit B
- 11468 Sligo Dr
- 11464 Sligo Dr
- 1728 Old Brick Rd Unit 20B
- 1728-B Old Brick Rd Unit 20B
