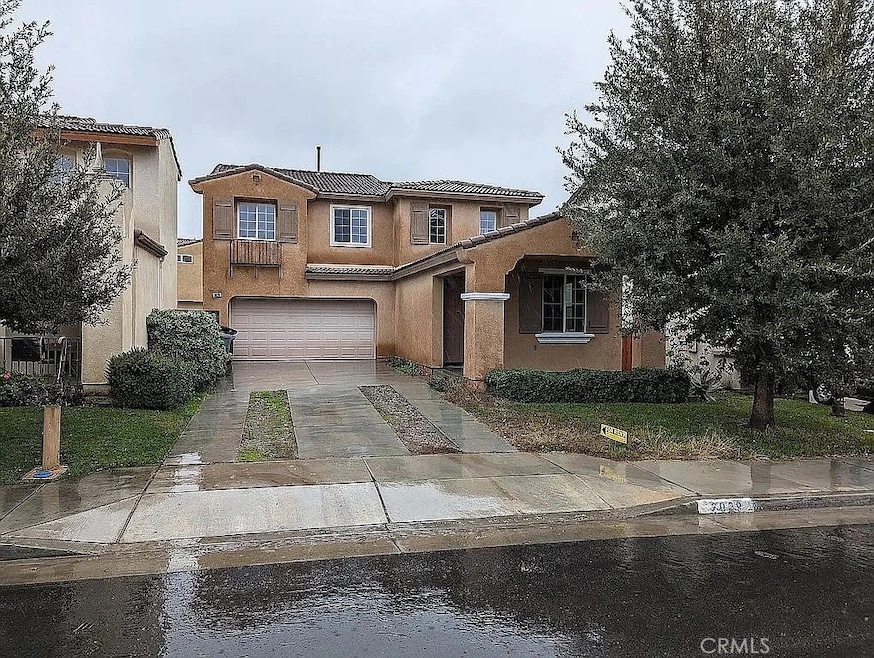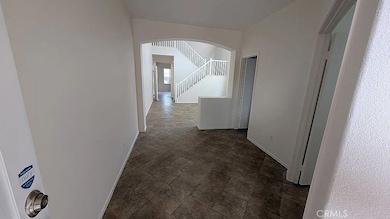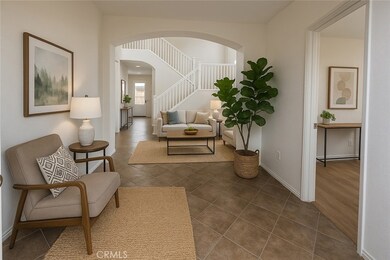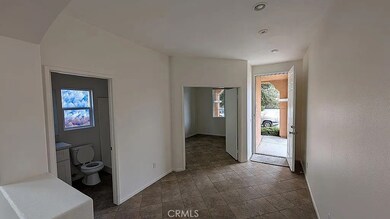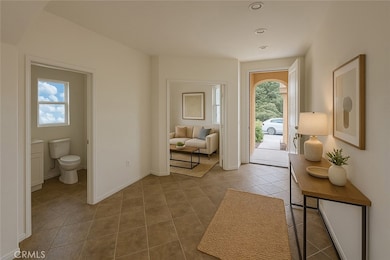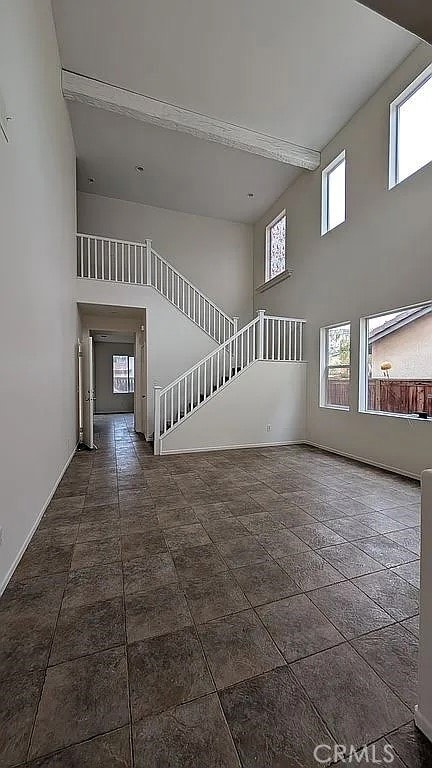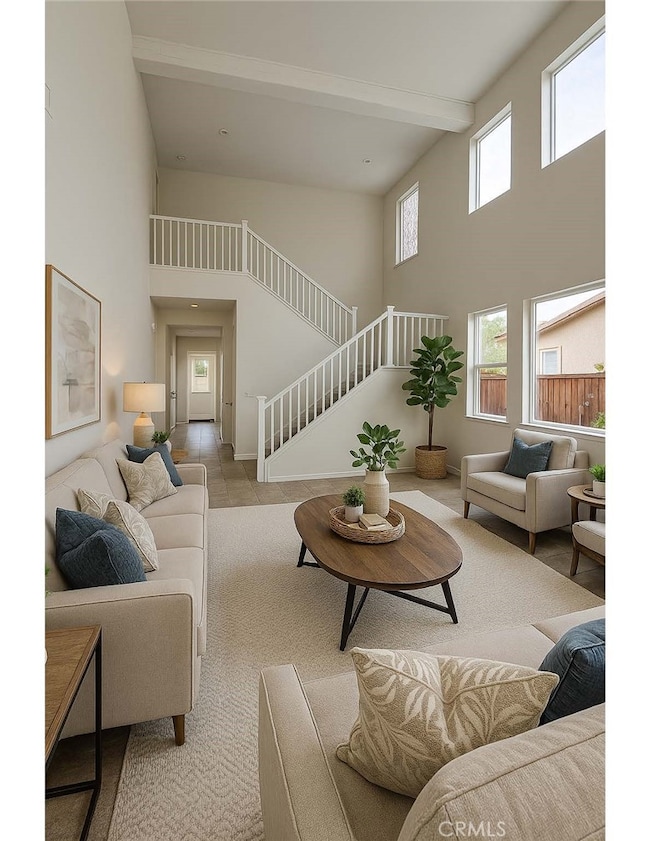
3929 Albillo Loop Perris, CA 92571
North Perris NeighborhoodEstimated payment $3,611/month
Highlights
- Fitness Center
- All Bedrooms Downstairs
- Property is near a clubhouse
- Rancho Verde High School Rated A-
- Mountain View
- Community Pool
About This Home
Welcome to 3929 Albillo Loop in Perris—a charming two-story home filled with natural light, soaring vaulted ceilings, and fresh modern upgrades that make it shine. This beautifully refreshed 3-bedroom, 3-bathroom home features brand new carpet, brand new kitchen cabinets, and a brand new water heater, creating a move-in-ready experience with just a few minor final touch-ups left to complete your personal touch.Step inside to an inviting open layout where the dramatic high ceilings create an airy, expansive feel in the living and dining areas. The family room features a charming fireplace, perfect for cozy evenings and creating a warm ambiance throughout the home. The modern kitchen offers ample cabinetry and overlooks this cozy space, making it ideal for both entertaining and everyday comfort.Other highlights include central A/C and heating, double-pane windows, an attached 2-car garage, and a low-maintenance backyard ready for your outdoor ideas. Built in 2004 and located in a well-maintained community with a low HOA, this home is ideal for first-time buyers, growing families, or anyone looking for space and comfort.Don’t miss your chance to own this updated gem with character, comfort, and curb appeal—schedule your private tour today.
Last Listed By
LAURA DIAZ, BROKER Brokerage Phone: 909-821-5655 License #01322226 Listed on: 05/23/2025
Home Details
Home Type
- Single Family
Est. Annual Taxes
- $7,548
Year Built
- Built in 2004
Lot Details
- 3,485 Sq Ft Lot
- Front Yard
- Density is up to 1 Unit/Acre
HOA Fees
- $102 Monthly HOA Fees
Parking
- 2 Car Attached Garage
Interior Spaces
- 1,895 Sq Ft Home
- 2-Story Property
- Family Room with Fireplace
- Living Room
- Mountain Views
Kitchen
- Galley Kitchen
- Walk-In Pantry
Bedrooms and Bathrooms
- 3 Bedrooms | 1 Main Level Bedroom
- All Bedrooms Down
- All Upper Level Bedrooms
- Walk-In Closet
- 3 Full Bathrooms
Laundry
- Laundry Room
- Gas And Electric Dryer Hookup
Additional Features
- Exterior Lighting
- Property is near a clubhouse
- Central Heating and Cooling System
Listing and Financial Details
- Tax Lot 80
- Tax Tract Number 22842
- Assessor Parcel Number 303672011
- $2,041 per year additional tax assessments
Community Details
Overview
- Villages Of Avalon Homeowners Association, Phone Number (951) 699-2918
- Mountainous Community
Amenities
- Community Fire Pit
- Community Barbecue Grill
Recreation
- Tennis Courts
- Fitness Center
- Community Pool
Map
Home Values in the Area
Average Home Value in this Area
Tax History
| Year | Tax Paid | Tax Assessment Tax Assessment Total Assessment is a certain percentage of the fair market value that is determined by local assessors to be the total taxable value of land and additions on the property. | Land | Improvement |
|---|---|---|---|---|
| 2023 | $7,548 | $355,285 | $75,148 | $280,137 |
| 2022 | $5,915 | $348,320 | $73,675 | $274,645 |
| 2021 | $5,797 | $341,491 | $72,231 | $269,260 |
| 2020 | $5,561 | $323,503 | $68,557 | $254,946 |
| 2019 | $5,269 | $314,080 | $66,560 | $247,520 |
| 2018 | $5,129 | $302,000 | $64,000 | $238,000 |
| 2017 | $4,775 | $273,000 | $58,000 | $215,000 |
| 2016 | $4,614 | $258,000 | $55,000 | $203,000 |
| 2015 | $4,379 | $238,000 | $50,000 | $188,000 |
| 2014 | $3,864 | $190,000 | $40,000 | $150,000 |
Property History
| Date | Event | Price | Change | Sq Ft Price |
|---|---|---|---|---|
| 06/02/2025 06/02/25 | Price Changed | $515,000 | -1.9% | $272 / Sq Ft |
| 05/23/2025 05/23/25 | For Sale | $525,000 | -- | $277 / Sq Ft |
Purchase History
| Date | Type | Sale Price | Title Company |
|---|---|---|---|
| Grant Deed | $266,500 | Commonwealth Land Title Co |
Mortgage History
| Date | Status | Loan Amount | Loan Type |
|---|---|---|---|
| Closed | $213,150 | Purchase Money Mortgage |
Similar Homes in Perris, CA
Source: California Regional Multiple Listing Service (CRMLS)
MLS Number: CV25116159
APN: 303-672-011
- 3913 Manquelo Ct
- 1441 Palma Bonita Ln
- 1421 Alta Palma Rd
- 1429 Alta Palma Rd
- 3688 Alhambra Ln
- 3762 Segovia Dr
- 1561 Palma Bonita Ln
- 3778 Almansa Way
- 3762 Almansa Way
- 3851 Bluff St
- 1467 Avila Dr
- 3860 Bella Isola Ln
- 3882 Strand Way
- 1315 Canterbury Place
- 3951 Sauvignon Way
- 1327 Carriage Ln
- 3506 Riverwalk Ct
- 1180 Hampton Place
- 1419 Scenic Ct
- 3425 Turnout Way
