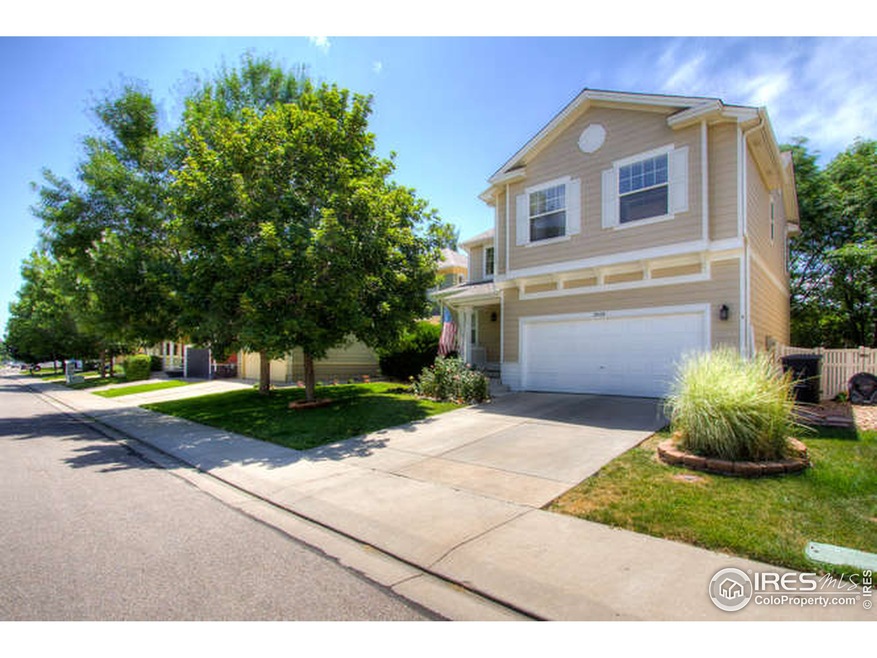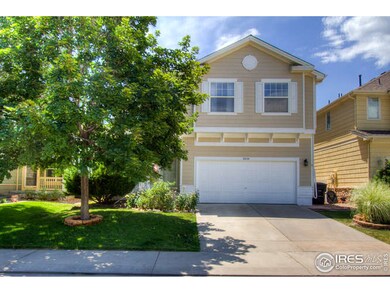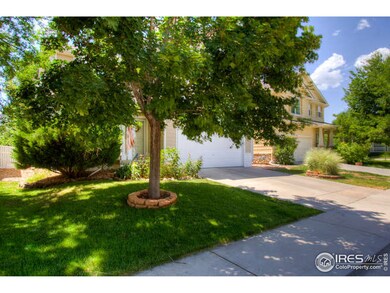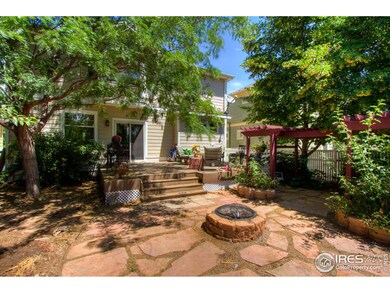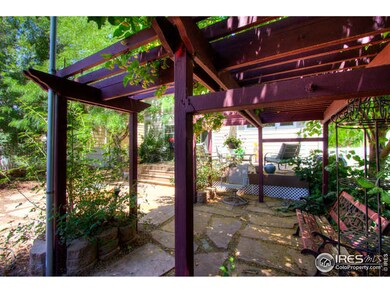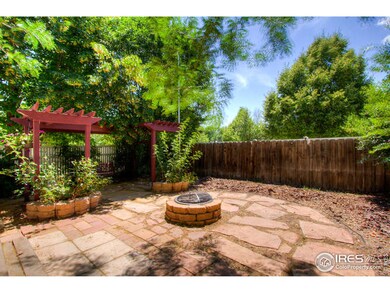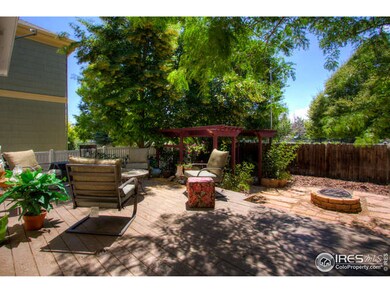
3929 Florentine Dr Longmont, CO 80503
Upper Clover Basin NeighborhoodEstimated Value: $612,087 - $720,000
Highlights
- Open Floorplan
- Deck
- Wood Flooring
- Altona Middle School Rated A-
- Contemporary Architecture
- 2 Car Attached Garage
About This Home
As of September 2016Adorable Renaissance home in Southwest Longmont. Upgraded w/ maple cabinets, kitchen backsplash, hardwood floors throughout the main level, updated lighting, custom paint and more. Entertain outside with trex deck, trellis, firepit and space for a canopy for private dining. 2 newer furnace and A/C units. Open floorplan with built ins and gas fireplace. Master suite with 5 piece bath. Top Schools! Near the best shopping and restaurants. Easy 15 minute commute to Boulder.
Last Buyer's Agent
Kim R Johnson
Equity Colorado-Front Range
Home Details
Home Type
- Single Family
Est. Annual Taxes
- $2,353
Year Built
- Built in 2000
Lot Details
- 4,370 Sq Ft Lot
- Southern Exposure
- North Facing Home
- Fenced
- Sprinkler System
HOA Fees
- $42 Monthly HOA Fees
Parking
- 2 Car Attached Garage
Home Design
- Contemporary Architecture
- Slab Foundation
- Wood Frame Construction
- Composition Roof
Interior Spaces
- 1,627 Sq Ft Home
- 2-Story Property
- Open Floorplan
- Ceiling Fan
- Gas Log Fireplace
- Double Pane Windows
- Window Treatments
- Bay Window
- Family Room
- Unfinished Basement
- Basement Fills Entire Space Under The House
- Storm Windows
Kitchen
- Eat-In Kitchen
- Electric Oven or Range
- Microwave
- Dishwasher
- Disposal
Flooring
- Wood
- Carpet
Bedrooms and Bathrooms
- 3 Bedrooms
- Walk-In Closet
- Primary Bathroom is a Full Bathroom
Laundry
- Laundry on main level
- Washer and Dryer Hookup
Eco-Friendly Details
- Energy-Efficient Thermostat
Outdoor Features
- Deck
- Patio
Schools
- Eagle Crest Elementary School
- Altona Middle School
- Silver Creek High School
Utilities
- Whole House Fan
- Forced Air Zoned Heating and Cooling System
- High Speed Internet
- Satellite Dish
- Cable TV Available
Listing and Financial Details
- Assessor Parcel Number R0141045
Community Details
Overview
- Association fees include management
- Renaissance Subdivision
Recreation
- Park
Ownership History
Purchase Details
Home Financials for this Owner
Home Financials are based on the most recent Mortgage that was taken out on this home.Purchase Details
Home Financials for this Owner
Home Financials are based on the most recent Mortgage that was taken out on this home.Purchase Details
Purchase Details
Purchase Details
Home Financials for this Owner
Home Financials are based on the most recent Mortgage that was taken out on this home.Purchase Details
Home Financials for this Owner
Home Financials are based on the most recent Mortgage that was taken out on this home.Purchase Details
Home Financials for this Owner
Home Financials are based on the most recent Mortgage that was taken out on this home.Purchase Details
Home Financials for this Owner
Home Financials are based on the most recent Mortgage that was taken out on this home.Purchase Details
Home Financials for this Owner
Home Financials are based on the most recent Mortgage that was taken out on this home.Similar Homes in Longmont, CO
Home Values in the Area
Average Home Value in this Area
Purchase History
| Date | Buyer | Sale Price | Title Company |
|---|---|---|---|
| Pan Yong Hui | $369,500 | Land Title Guarantee | |
| Sinn Ethan C | $320,000 | Land Title Guarantee Company | |
| Johnson Rebecca Gail | -- | None Available | |
| Johnson Rebecca Gail | -- | None Available | |
| Johnson Rebecca Gail | -- | None Available | |
| Johnson Rebecca Gail | $262,500 | Chicago Title Co | |
| Neal Scarlett J | -- | Land Title Guarantee Company | |
| Neal Scarlett J | -- | Security Title | |
| Neal Scarlett J | $252,664 | -- |
Mortgage History
| Date | Status | Borrower | Loan Amount |
|---|---|---|---|
| Open | Pan Yong Hui | $187,750 | |
| Previous Owner | Sinn Ethan C | $289,100 | |
| Previous Owner | Sinn Ethan C | $288,000 | |
| Previous Owner | Johnson Rebecca Gail | $42,300 | |
| Previous Owner | Johnson Rebeca Gail | $40,500 | |
| Previous Owner | Johnson Rebecca Gail | $216,000 | |
| Previous Owner | Johnson Rebecca Gail | $192,979 | |
| Previous Owner | Johnson Rebecca Gail | $191,421 | |
| Previous Owner | Johnson Rebecca Gail | $45,000 | |
| Previous Owner | Johnson Rebecca Gail | $210,000 | |
| Previous Owner | Neal Scarlett J | $204,300 | |
| Previous Owner | Neal Scarlett J | $207,550 |
Property History
| Date | Event | Price | Change | Sq Ft Price |
|---|---|---|---|---|
| 01/28/2019 01/28/19 | Off Market | $369,500 | -- | -- |
| 01/28/2019 01/28/19 | Off Market | $320,000 | -- | -- |
| 09/08/2016 09/08/16 | Sold | $369,500 | -4.0% | $227 / Sq Ft |
| 08/09/2016 08/09/16 | Pending | -- | -- | -- |
| 07/15/2016 07/15/16 | For Sale | $385,000 | +20.3% | $237 / Sq Ft |
| 08/22/2014 08/22/14 | Sold | $320,000 | +0.3% | $197 / Sq Ft |
| 07/23/2014 07/23/14 | Pending | -- | -- | -- |
| 07/18/2014 07/18/14 | For Sale | $319,000 | -- | $196 / Sq Ft |
Tax History Compared to Growth
Tax History
| Year | Tax Paid | Tax Assessment Tax Assessment Total Assessment is a certain percentage of the fair market value that is determined by local assessors to be the total taxable value of land and additions on the property. | Land | Improvement |
|---|---|---|---|---|
| 2025 | $3,802 | $41,550 | $7,650 | $33,900 |
| 2024 | $3,802 | $41,550 | $7,650 | $33,900 |
| 2023 | $3,751 | $39,751 | $7,926 | $35,510 |
| 2022 | $3,281 | $33,152 | $6,019 | $27,133 |
| 2021 | $3,323 | $34,106 | $6,192 | $27,914 |
| 2020 | $3,012 | $31,010 | $5,720 | $25,290 |
| 2019 | $2,965 | $31,010 | $5,720 | $25,290 |
| 2018 | $2,537 | $26,705 | $4,896 | $21,809 |
| 2017 | $2,502 | $29,524 | $5,413 | $24,111 |
| 2016 | $2,469 | $25,830 | $6,527 | $19,303 |
| 2015 | $2,353 | $20,632 | $4,298 | $16,334 |
| 2014 | $1,927 | $20,632 | $4,298 | $16,334 |
Agents Affiliated with this Home
-
Abraham Rye-Kirov

Seller's Agent in 2016
Abraham Rye-Kirov
Rhae Group Realty
(303) 956-2377
11 Total Sales
-
K
Buyer's Agent in 2016
Kim R Johnson
Equity Colorado-Front Range
-
Kimberly Thompson

Seller's Agent in 2014
Kimberly Thompson
milehimodern - Boulder
(303) 641-2049
2 in this area
148 Total Sales
Map
Source: IRES MLS
MLS Number: 797461
APN: 1315181-09-002
- 4215 Bella Vista Dr
- 3742 Florentine Cir Unit 3742
- 4218 San Marco Dr
- 1601 Venice Ln
- 1580 Venice Ln
- 4337 San Marco Dr
- 1612 Venice Ln
- 1706 Naples Ln
- 827 Snowberry St
- 3413 Boxelder Dr
- 4110 Riley Dr
- 4108 Riley Dr
- 4005 Frederick Cir
- 729 Snowberry St
- 737 Snowberry St
- 1012 Boxelder Cir
- 4119 Riley Dr
- 9449 Schlagel St
- 661 Snowberry St
- 4236 Frederick Cir
- 3929 Florentine Dr
- 3925 Florentine Dr
- 3933 Florentine Dr
- 3921 Florentine Dr
- 3917 Florentine Dr
- 3971 Da Vinci Dr Unit 3971
- 3969 Da Vinci Dr Unit 3969
- 4007 Florentine Dr
- 3913 Florentine Dr
- 3967 Da Vinci Dr Unit 3967
- 3967 Da Vinci Dr
- 3943 Da Vinci Dr Unit 3943
- 3941 Da Vinci Dr Unit 3941
- 4011 Florentine Dr
- 3939 Da Vinci Dr Unit 3939
- 3909 Florentine Dr
- 4003 Da Vinci Dr Unit 4003
- 4023 Da Vinci Dr Unit 4023
- 4007 Da Vinci Dr Unit 4007
- 3935 Da Vinci Dr Unit 3935
