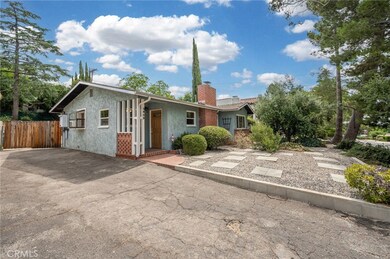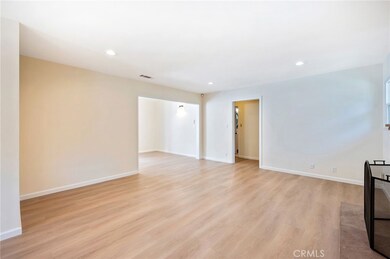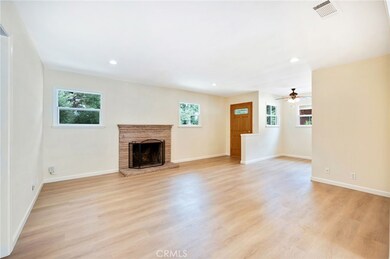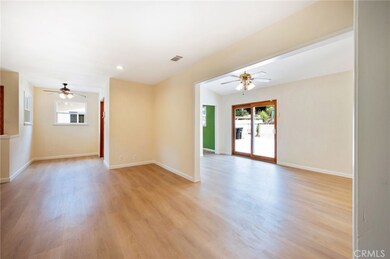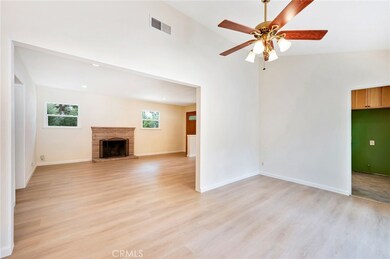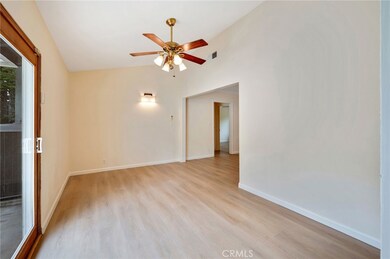
3929 Franklin St La Crescenta, CA 91214
Crescenta Highlands NeighborhoodEstimated Value: $906,000 - $1,100,051
Highlights
- Gated Parking
- Mountain View
- Main Floor Bedroom
- Dunsmore Elementary School Rated A
- Near a National Forest
- Granite Countertops
About This Home
As of September 2023Charming Oasis nestled within the heart of the Crescenta Highlands community. This home offers a serene escape while still being conveniently located to urban amenities. With 2 bedrooms, 1 bathroom and a thoughtfully designed layout, this residence offers 856 square feet of cozy living space and an impressive lot size of over 7000 square feet.
This home features new flooring and paint throughout, creating a seamless flow between rooms. As you enter the home you are greeted by a spacious living room with a beautiful wood burning stone fireplace. The kitchen offers plenty of storage space and also features a new stainless steel sink, new fixture, beautiful granite countertops as well as an adorable dining area right outside the kitchen. The hallway off the living room will lead you to the bathroom with one bedroom on each side. The well-placed windows in the bedrooms offer plenty of natural light. This property also features a 2 car detached garage for your vehicles, extra storage space or workshop area to suit your needs. The backyard is a true gem, offering an abundance of space for outdoor activities, relaxation and potential expansion. Schedule a viewing today and make this rare find your new home!
Last Agent to Sell the Property
Century 21 Village Realty License #02041644 Listed on: 08/21/2023

Home Details
Home Type
- Single Family
Est. Annual Taxes
- $10,818
Year Built
- Built in 1953
Lot Details
- 7,009 Sq Ft Lot
- Wood Fence
- Chain Link Fence
- Front and Back Yard Sprinklers
- Back and Front Yard
Parking
- 2 Car Garage
- Oversized Parking
- Parking Available
- Driveway Up Slope From Street
- Shared Driveway
- Gated Parking
- RV Potential
Home Design
- Cosmetic Repairs Needed
- Fire Rated Drywall
- Stucco
Interior Spaces
- 856 Sq Ft Home
- 1-Story Property
- Ceiling Fan
- Recessed Lighting
- Wood Burning Fireplace
- Double Pane Windows
- Sliding Doors
- Family Room
- Living Room
- Dining Room
- Vinyl Flooring
- Mountain Views
Kitchen
- Galley Kitchen
- Granite Countertops
Bedrooms and Bathrooms
- 2 Main Level Bedrooms
- 1 Full Bathroom
- Low Flow Toliet
- Walk-in Shower
Laundry
- Laundry Room
- Laundry in Garage
- Washer and Gas Dryer Hookup
Utilities
- Central Heating and Cooling System
- Natural Gas Connected
- Tankless Water Heater
- Septic Type Unknown
- Phone Available
- Cable TV Available
Additional Features
- Covered patio or porch
- Suburban Location
Listing and Financial Details
- Tax Lot 22
- Tax Tract Number 9675
- Assessor Parcel Number 5603004034
Community Details
Overview
- No Home Owners Association
- Near a National Forest
- Foothills
- Mountainous Community
Recreation
- Park
- Hiking Trails
Ownership History
Purchase Details
Home Financials for this Owner
Home Financials are based on the most recent Mortgage that was taken out on this home.Purchase Details
Home Financials for this Owner
Home Financials are based on the most recent Mortgage that was taken out on this home.Purchase Details
Purchase Details
Home Financials for this Owner
Home Financials are based on the most recent Mortgage that was taken out on this home.Purchase Details
Purchase Details
Home Financials for this Owner
Home Financials are based on the most recent Mortgage that was taken out on this home.Similar Homes in La Crescenta, CA
Home Values in the Area
Average Home Value in this Area
Purchase History
| Date | Buyer | Sale Price | Title Company |
|---|---|---|---|
| Yefremian Hike | $980,000 | Fidelity National Title | |
| Velasco Katherine S | -- | Fidelity National Title Co | |
| Velasco Katherine S | -- | -- | |
| Graydon Timothy A | $176,000 | American Title Ins Co | |
| Infinity Enterprises Ltd Lp | -- | -- | |
| Wasson Robert M | -- | World Title Company |
Mortgage History
| Date | Status | Borrower | Loan Amount |
|---|---|---|---|
| Open | Yefremian Hike | $726,200 | |
| Previous Owner | Velasco Katherine S | $260,000 | |
| Previous Owner | Velasco Katherine S | $169,000 | |
| Previous Owner | Velasco Katherine S | $160,000 | |
| Previous Owner | Velasco Katherine S | $25,000 | |
| Previous Owner | Velasco Katherine S | $179,000 | |
| Previous Owner | Velasco Katherine S | $175,000 | |
| Previous Owner | Graydon Timothy A | $168,000 | |
| Previous Owner | Graydon Timothy A | $167,200 | |
| Previous Owner | Wasson Robert M | $122,500 |
Property History
| Date | Event | Price | Change | Sq Ft Price |
|---|---|---|---|---|
| 09/26/2023 09/26/23 | Sold | $980,000 | +9.0% | $1,145 / Sq Ft |
| 09/01/2023 09/01/23 | Pending | -- | -- | -- |
| 08/23/2023 08/23/23 | For Sale | $899,000 | -- | $1,050 / Sq Ft |
Tax History Compared to Growth
Tax History
| Year | Tax Paid | Tax Assessment Tax Assessment Total Assessment is a certain percentage of the fair market value that is determined by local assessors to be the total taxable value of land and additions on the property. | Land | Improvement |
|---|---|---|---|---|
| 2024 | $10,818 | $980,000 | $880,400 | $99,600 |
| 2023 | $3,157 | $275,492 | $218,366 | $57,126 |
| 2022 | $3,101 | $270,091 | $214,085 | $56,006 |
| 2021 | $3,047 | $264,796 | $209,888 | $54,908 |
| 2019 | $2,932 | $256,943 | $203,663 | $53,280 |
| 2018 | $2,848 | $251,906 | $199,670 | $52,236 |
| 2016 | $2,714 | $242,125 | $191,917 | $50,208 |
| 2015 | $2,659 | $238,489 | $189,035 | $49,454 |
| 2014 | $2,644 | $233,819 | $185,333 | $48,486 |
Agents Affiliated with this Home
-
Erik Valenzuela

Seller's Agent in 2023
Erik Valenzuela
Century 21 Village Realty
(626) 590-4923
1 in this area
6 Total Sales
-
Mechelle Valenzuela
M
Seller Co-Listing Agent in 2023
Mechelle Valenzuela
Century 21 Village Realty
(626) 355-1451
1 in this area
3 Total Sales
-
Paulette Malekian

Buyer's Agent in 2023
Paulette Malekian
Engel & Völkers Burbank
(818) 795-1454
1 in this area
42 Total Sales
Map
Source: California Regional Multiple Listing Service (CRMLS)
MLS Number: AR23156273
APN: 5603-004-034
- 3749 Fairesta St
- 4745 Dunsmore Ave
- 3631 Burritt Way
- 3939 Santa Carlotta St
- 5016 Boston Ave
- 4922 Lowell Ave
- 3627 Virginia St
- 3727 3rd Ave
- 3447 Burritt Way
- 6429 Creemore Ln
- 9642 Tujunga Canyon Blvd
- 3433 El Caminito
- 3348 Burritt Way
- 3316 Henrietta Ave
- 3316 Burritt Way
- 3611 4th Ave
- 6369 W Sister Elsie Dr
- 3754 Montrose Ave
- 6436 Day St
- 0 Sister Elsie Dr Unit IV24224747
- 3929 Franklin St
- 3933 Franklin St
- 3919 Franklin St
- 4649 Moore St
- 4647 Moore St
- 3915 Franklin St
- 3937 Franklin St
- 3902 Los Olivos Ln
- 4655 Moore St
- 3945 Franklin St
- 3906 Los Olivos Ln
- 3924 Franklin St
- 3922 Franklin St
- 3928 Franklin St
- 3918 Franklin St
- 3932 Franklin St
- 4652 Moore St
- 3914 Franklin St
- 3914 Los Olivos Ln
- 3850 Los Olivos Ln

