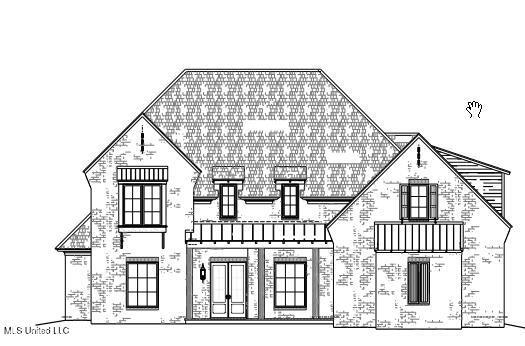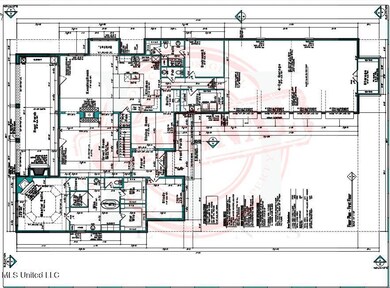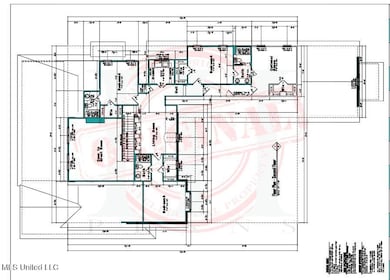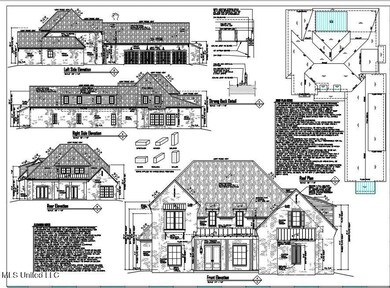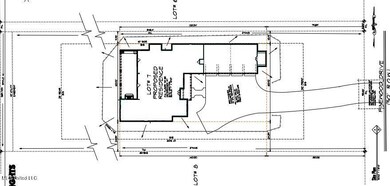3929 Pinewood Dr Jackson, MS 39211
North Jackson NeighborhoodEstimated payment $5,096/month
Highlights
- New Construction
- Wooded Lot
- Front Porch
- 1 Acre Lot
- Fireplace
- Cooling Available
About This Home
TO BE BUILT:
Welcome to this exceptional 6-bedroom, 5.5-bath luxury residence in one of Jackson's most desirable locations. Situated on a beautifully wooded lot, this home offers space, privacy, and upscale living at every turn. The expansive floor plan features generous living areas, refined finishes, and room for everyone—perfect for both comfortable everyday living and impressive entertaining. Outdoor living takes center stage with a spacious covered patio, built-in outdoor kitchen, and a grand outdoor fireplace, creating a year-round retreat for hosting or unwinding. Car enthusiasts and large households will appreciate the 4-car garage with abundant storage. Conveniently located minutes from top hospitals, premier shopping, and some of the city's best restaurants, this home combines luxury with unmatched accessibility. A true Jackson gem—where elegance, comfort, and convenience come together.
Home Details
Home Type
- Single Family
Est. Annual Taxes
- $2,589
Year Built
- Built in 2026 | New Construction
Lot Details
- 1 Acre Lot
- Rectangular Lot
- Wooded Lot
- Front Yard
Parking
- 4 Car Garage
Home Design
- Architectural Shingle Roof
Interior Spaces
- 4,743 Sq Ft Home
- 2-Story Property
- Fireplace
- Insulated Windows
Kitchen
- Oven
- Microwave
- Dishwasher
Flooring
- Carpet
- Ceramic Tile
- Luxury Vinyl Tile
Bedrooms and Bathrooms
- 6 Bedrooms
Schools
- Casey Elementary School
- Bailey Apac Middle School
- Murrah High School
Utilities
- Cooling Available
- Heating Available
- Vented Exhaust Fan
- Tankless Water Heater
Additional Features
- Front Porch
- City Lot
Community Details
- Association fees include security
- Hazelvern Heights Subdivision
Listing and Financial Details
- Assessor Parcel Number 0540-0212-000
Map
Home Values in the Area
Average Home Value in this Area
Tax History
| Year | Tax Paid | Tax Assessment Tax Assessment Total Assessment is a certain percentage of the fair market value that is determined by local assessors to be the total taxable value of land and additions on the property. | Land | Improvement |
|---|---|---|---|---|
| 2025 | $2,589 | $21,222 | $8,470 | $12,752 |
| 2024 | $2,589 | $20,895 | $8,470 | $12,425 |
| 2023 | $2,589 | $20,895 | $8,470 | $12,425 |
| 2022 | $4,021 | $20,895 | $8,470 | $12,425 |
| 2021 | $2,577 | $20,895 | $8,470 | $12,425 |
| 2020 | $2,541 | $20,781 | $8,470 | $12,311 |
| 2019 | $2,543 | $20,781 | $8,470 | $12,311 |
| 2018 | $2,515 | $20,781 | $8,470 | $12,311 |
| 2017 | $2,450 | $20,781 | $8,470 | $12,311 |
| 2016 | $2,450 | $20,781 | $8,470 | $12,311 |
| 2015 | $2,352 | $20,640 | $8,470 | $12,170 |
| 2014 | $2,349 | $20,640 | $8,470 | $12,170 |
Property History
| Date | Event | Price | List to Sale | Price per Sq Ft |
|---|---|---|---|---|
| 11/22/2025 11/22/25 | For Sale | $950,000 | -- | $200 / Sq Ft |
Source: MLS United
MLS Number: 4132305
APN: 0540-0212-000
- 1844 Eastover Dr
- 1512 Eastover Dr
- 1816 Douglass Dr
- 20 Waterstone Place
- 5 Pecan Tree Place
- 4007 Berkley Dr
- 1431 Roxbury Place
- 1423 Roxbury Place
- 1817 Meadowbrook Rd
- 1811 Meadowbrook Rd
- 9 Cypress Ln
- 0 Roxbury Place Unit 4113316
- 2 Waterstone Place
- 102 Green Dr
- 4115 Comanche Dr
- 1951 Aztec Dr
- 1927 Petit Bois St N
- 256 Eastbrooke St
- 114 Meadowbrook N
- 0 Eastparke Cove Unit 4088157
- 246 Eastbrooke St
- 1315 Kimwood Dr
- 1855 Lakeland Dr
- 1865 Lakeland Dr
- 3975 I-55 N
- 987 E Northside Dr
- 20 N Hill Pkwy
- 1521 Wilhurst St
- 783 Avalon Rd
- 4627 Estelle Dr
- 5000 Ridgewood Rd
- 150 Park Circle Dr
- 220 Edgewood Terrace Dr
- 4950 Willow Creek Dr
- 802 Lakeland Dr
- 562 Woodland Hills Place
- 4056 Redwing Ave
- 5155 Keele St
- 4022 N State St
- 3310 N State St Unit 1
Ask me questions while you tour the home.
