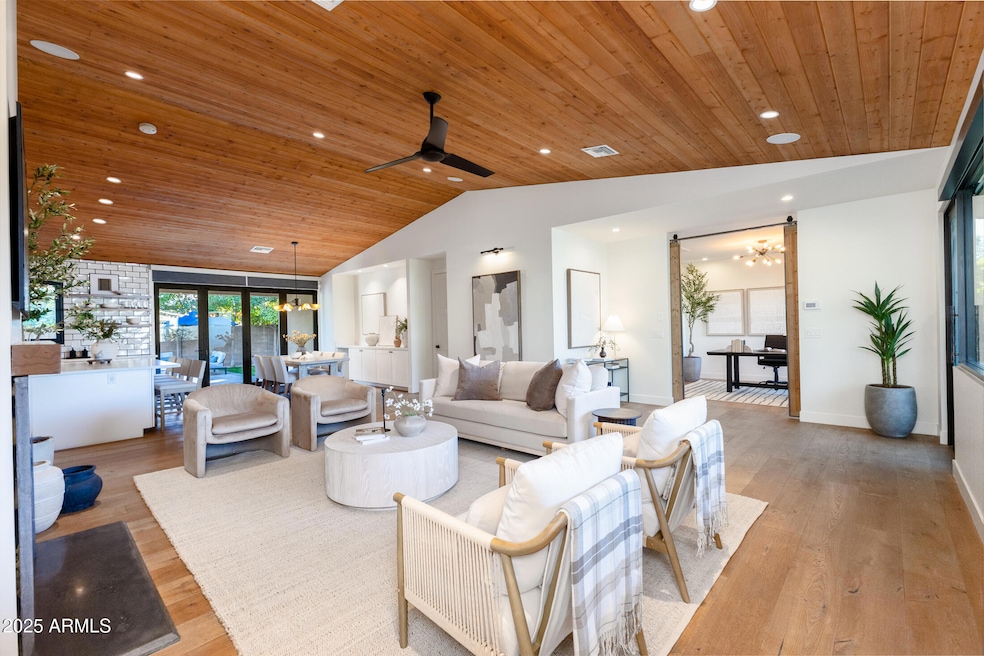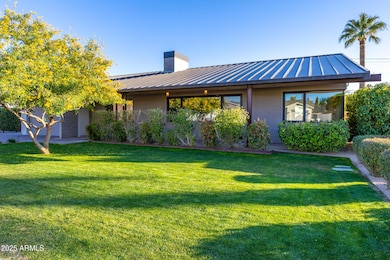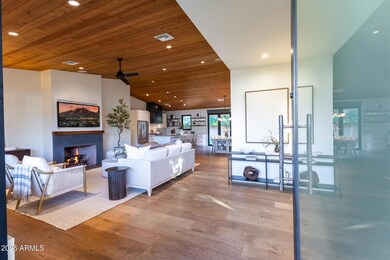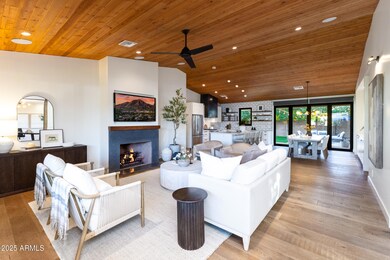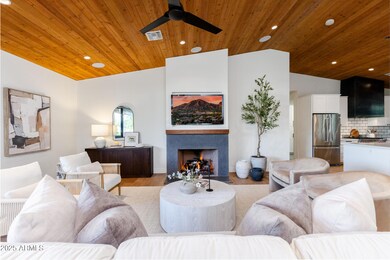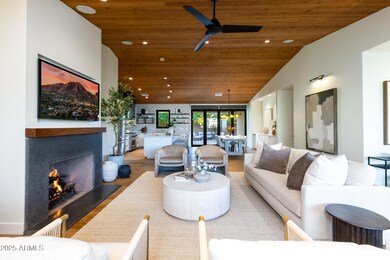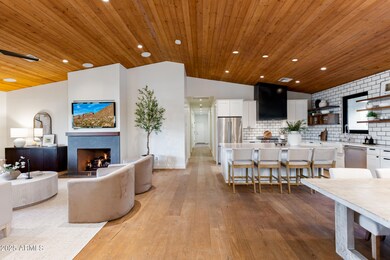
3931 E Glenrosa Ave Phoenix, AZ 85018
Camelback East Village NeighborhoodHighlights
- Vaulted Ceiling
- Wood Flooring
- No HOA
- Phoenix Coding Academy Rated A
- 1 Fireplace
- Mechanical Sun Shade
About This Home
As of March 2025Welcome to this meticulously crafted 2,855 square-foot home in the heart of Camelback Corridor, with easy access to the best dining, shopping, and outdoor activities the Valley has to offer. Built in 2015 as a custom design, this three-bedroom, three-bathroom home, with a separate gym and separate office / den offers clean lines, expansive windows, and an open-concept floor plan.
Step inside and be greeted by soaring rough-sawn tongue & groove ceilings, wide plank oak floors, and gas fireplace creating a warm and inviting atmosphere perfect for gatherings.
The gourmet kitchen features custom cabinetry, Wolf gas range and a large island that is perfect for both everyday living and entertaining. The kitchen seamlessly flows into the living space, making it ideal for modern living. The master suite serves as a private retreat with a luxurious en-suite bath that includes a soaking tub, walk-in shower, and dual vanities. The bathrooms are finished with custom solid walnut cabinetry that offers a sophisticated, timeless appeal. Premium Grohe fixtures enhance the bathroom experience, reflecting the home's commitment to quality and design.
This home is designed for energy efficiency, with a durable, sleek metal roof that is sprayed with foam insulation for long-lasting protection and minimal maintenance. The outdoor space offers a low-maintenance yard, ideal for enjoying the Arizona sunshine and hosting gatherings.
Last Agent to Sell the Property
Russ Lyon Sotheby's International Realty License #SA553679000 Listed on: 02/09/2025

Home Details
Home Type
- Single Family
Est. Annual Taxes
- $6,910
Year Built
- Built in 2015
Lot Details
- 9,344 Sq Ft Lot
- Block Wall Fence
- Grass Covered Lot
Parking
- 2 Car Garage
Home Design
- Wood Frame Construction
- Metal Roof
- Stucco
Interior Spaces
- 2,855 Sq Ft Home
- 1-Story Property
- Vaulted Ceiling
- Ceiling Fan
- 1 Fireplace
- Double Pane Windows
- ENERGY STAR Qualified Windows with Low Emissivity
- Mechanical Sun Shade
- Eat-In Kitchen
- Washer and Dryer Hookup
Flooring
- Wood
- Carpet
- Stone
Bedrooms and Bathrooms
- 4 Bedrooms
- Primary Bathroom is a Full Bathroom
- 3 Bathrooms
- Dual Vanity Sinks in Primary Bathroom
- Bathtub With Separate Shower Stall
Schools
- The Creighton Academy Elementary And Middle School
- Camelback High School
Utilities
- Central Air
- Heating System Uses Natural Gas
- Tankless Water Heater
Community Details
- No Home Owners Association
- Association fees include no fees
- Built by Custom
- Kachina Gardens Subdivision
Listing and Financial Details
- Tax Lot 17
- Assessor Parcel Number 170-32-017
Ownership History
Purchase Details
Home Financials for this Owner
Home Financials are based on the most recent Mortgage that was taken out on this home.Purchase Details
Home Financials for this Owner
Home Financials are based on the most recent Mortgage that was taken out on this home.Purchase Details
Home Financials for this Owner
Home Financials are based on the most recent Mortgage that was taken out on this home.Purchase Details
Home Financials for this Owner
Home Financials are based on the most recent Mortgage that was taken out on this home.Purchase Details
Home Financials for this Owner
Home Financials are based on the most recent Mortgage that was taken out on this home.Purchase Details
Purchase Details
Home Financials for this Owner
Home Financials are based on the most recent Mortgage that was taken out on this home.Purchase Details
Purchase Details
Purchase Details
Similar Homes in the area
Home Values in the Area
Average Home Value in this Area
Purchase History
| Date | Type | Sale Price | Title Company |
|---|---|---|---|
| Warranty Deed | $1,860,000 | Wfg National Title Insurance C | |
| Warranty Deed | -- | -- | |
| Interfamily Deed Transfer | -- | Pioneer Title Agency Inc | |
| Interfamily Deed Transfer | -- | Accommodation | |
| Interfamily Deed Transfer | -- | Greystone Title Agency | |
| Warranty Deed | $232,500 | Greystone Title Agency | |
| Interfamily Deed Transfer | -- | -- | |
| Warranty Deed | $168,000 | Security Title Agency | |
| Warranty Deed | $90,000 | Security Title Agency | |
| Interfamily Deed Transfer | -- | Security Title Agency | |
| Warranty Deed | $90,000 | Security Title Agency |
Mortgage History
| Date | Status | Loan Amount | Loan Type |
|---|---|---|---|
| Open | $1,213,000 | New Conventional | |
| Previous Owner | $1,662,000 | New Conventional | |
| Previous Owner | $700,000 | Credit Line Revolving | |
| Previous Owner | $455,000 | New Conventional | |
| Previous Owner | $226,816 | FHA | |
| Previous Owner | $155,000 | Credit Line Revolving | |
| Previous Owner | $134,400 | New Conventional |
Property History
| Date | Event | Price | Change | Sq Ft Price |
|---|---|---|---|---|
| 07/22/2025 07/22/25 | Under Contract | -- | -- | -- |
| 07/07/2025 07/07/25 | For Rent | $6,495 | 0.0% | -- |
| 03/31/2025 03/31/25 | Sold | $1,860,000 | -3.4% | $651 / Sq Ft |
| 02/25/2025 02/25/25 | Pending | -- | -- | -- |
| 02/09/2025 02/09/25 | For Sale | $1,925,000 | -- | $674 / Sq Ft |
Tax History Compared to Growth
Tax History
| Year | Tax Paid | Tax Assessment Tax Assessment Total Assessment is a certain percentage of the fair market value that is determined by local assessors to be the total taxable value of land and additions on the property. | Land | Improvement |
|---|---|---|---|---|
| 2025 | $6,910 | $57,768 | -- | -- |
| 2024 | $6,823 | $55,017 | -- | -- |
| 2023 | $6,823 | $100,050 | $20,010 | $80,040 |
| 2022 | $6,532 | $77,070 | $15,410 | $61,660 |
| 2021 | $6,706 | $68,520 | $13,700 | $54,820 |
| 2020 | $6,528 | $62,520 | $12,500 | $50,020 |
| 2019 | $6,478 | $56,600 | $11,320 | $45,280 |
| 2018 | $6,332 | $51,980 | $10,390 | $41,590 |
| 2017 | $6,064 | $50,070 | $10,010 | $40,060 |
| 2016 | $5,807 | $49,650 | $9,930 | $39,720 |
| 2015 | $2,328 | $22,410 | $4,480 | $17,930 |
Agents Affiliated with this Home
-
Kelly Martin

Seller's Agent in 2025
Kelly Martin
MMRE Advisors
(602) 930-6661
1 in this area
4 Total Sales
-
Tim Hundelt

Seller's Agent in 2025
Tim Hundelt
Russ Lyon Sotheby's International Realty
(602) 502-3958
5 in this area
44 Total Sales
-
Tatiana Maus

Buyer's Agent in 2025
Tatiana Maus
The Brokery
(480) 283-5169
19 in this area
52 Total Sales
Map
Source: Arizona Regional Multiple Listing Service (ARMLS)
MLS Number: 6817336
APN: 170-32-017
- 4021 E Glenrosa Ave
- 3838 E Devonshire Ave
- 3948 E Monterosa St
- 4316 N 40th St
- 3828 E Monterosa St
- 3801 E Glenrosa Ave
- 3807 E Devonshire Ave
- 4411 N 40th St Unit 59
- 3924 E Roma Ave
- 4140 E Glenrosa Ave
- 3913 E Campbell Ave
- 4036 N 40th Place
- 4114 E Roma Ave
- 4206 N 38th St Unit 1
- 4131 E Roma Ave
- 4132 N 42nd St
- 4416 N 37th Way
- 3637 E Monterosa St Unit 8
- 3737 E Turney Ave Unit 223
- 3737 E Turney Ave Unit 216
