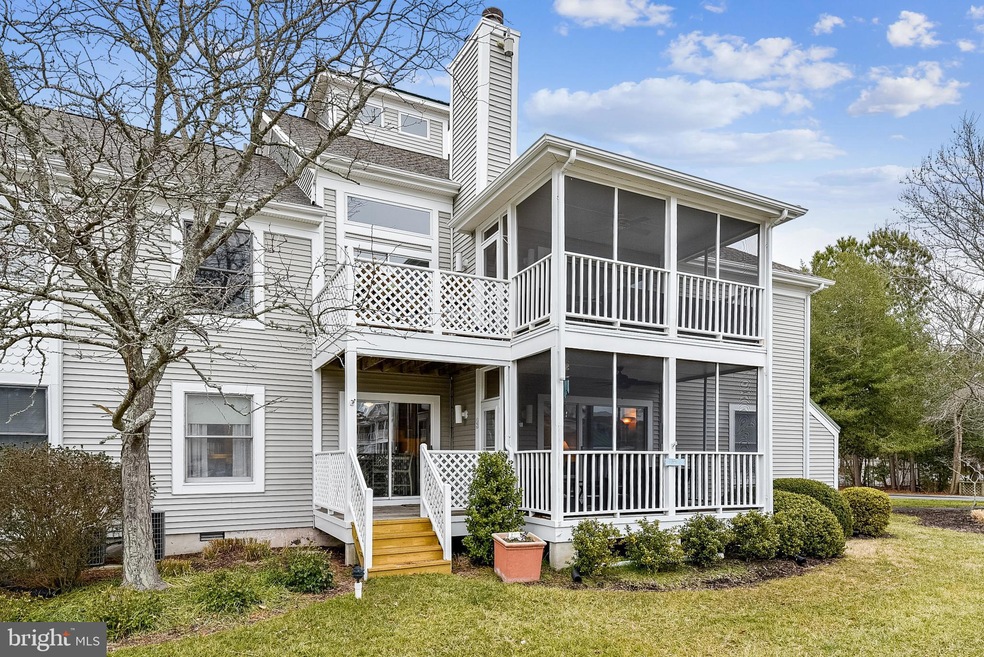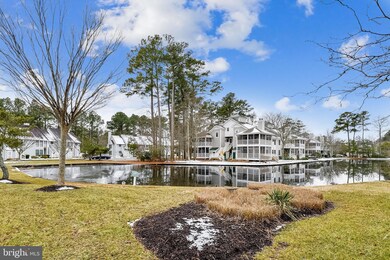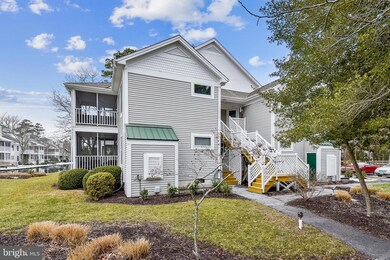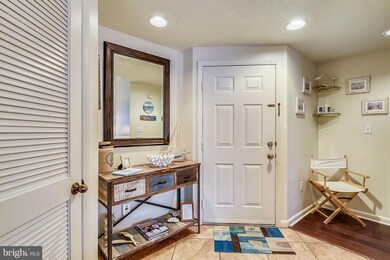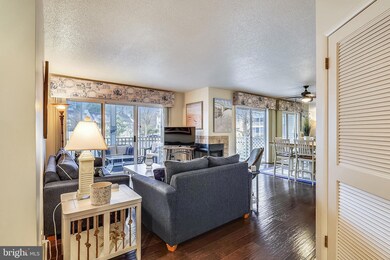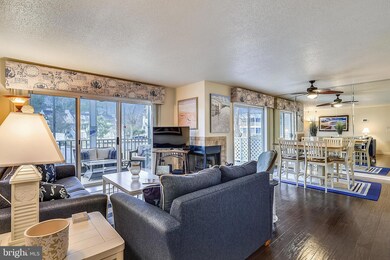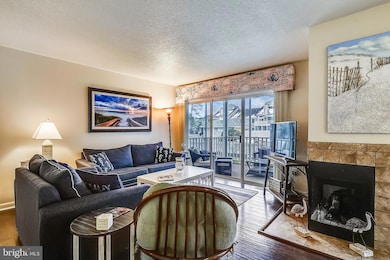
39313 Tall Pines Ct Unit 13008 Bethany Beach, DE 19930
Estimated Value: $459,156 - $601,000
Highlights
- 5 Feet of Waterfront
- Fitness Center
- Water Oriented
- Lord Baltimore Elementary School Rated A-
- Transportation Service
- Pond View
About This Home
As of March 2022This double primary bedroom Veranda condo is located on one of the many lakes and is just steps from a heated pool and is ready for your immediate enjoyment. Features include scraped engineered hardwood flooring, tiled bathrooms, corner fireplace, solid surface countertops, a breakfast bar for casual dining, and a screened porch and open deck overlooking one of the many ponds/lakes within the community. A peaceful and picturesque setting to unwind and relax. The split bedroom floor plan is ideal for family and friends. Truly turnkey, being sold equipped and furnished -- living room and primary bedroom furniture is new. Just bring your clothes and begin to make family memories. Located at the last trolly stop before going to the ocean and it's the first stop on the way back. Abundant amenities include both indoor and outdoor pools, indoor and outdoor tennis, basketball courts, fitness center, jogging and waking paths, summertime trams plus a 1/2 mile of private beach. Opportunity is knocking. Don't procrastinate and lose. Call today. This is a fun lover's paradise just waiting for you.
Property Details
Home Type
- Condominium
Est. Annual Taxes
- $779
Year Built
- Built in 1990
Lot Details
- 5 Feet of Waterfront
- Land Lease expires in 75 years
- Ground Rent
- Property is in very good condition
HOA Fees
Parking
- Parking Lot
Property Views
- Pond
- Garden
Home Design
- Coastal Architecture
- Contemporary Architecture
- Frame Construction
Interior Spaces
- 1,026 Sq Ft Home
- Property has 1 Level
- Open Floorplan
- Furnished
- Ceiling Fan
- Recessed Lighting
- Corner Fireplace
- Gas Fireplace
- Window Treatments
- Combination Dining and Living Room
Kitchen
- Electric Oven or Range
- Built-In Range
- Built-In Microwave
- Dishwasher
- Disposal
Flooring
- Engineered Wood
- Carpet
- Ceramic Tile
Bedrooms and Bathrooms
- 2 Main Level Bedrooms
- En-Suite Bathroom
- Walk-In Closet
- 2 Full Bathrooms
Laundry
- Electric Dryer
- Washer
Outdoor Features
- Water Oriented
- Property is near a pond
- Lake Privileges
Location
- Flood Risk
Utilities
- Central Air
- Heat Pump System
- Propane
- Electric Water Heater
- Cable TV Available
Listing and Financial Details
- Property is used as a vacation rental
- Assessor Parcel Number 134-17.00-48.00-13008
Community Details
Overview
- $4,000 Capital Contribution Fee
- Association fees include cable TV, common area maintenance, exterior building maintenance, fiber optics available, high speed internet, lawn maintenance, management, pool(s), trash, water, insurance, reserve funds
- Vacasa HOA
- Low-Rise Condominium
- Built by Freeman
- Sea Colony West Xii Community
- Sea Colony West Subdivision
- Property Manager
Amenities
- Transportation Service
- Picnic Area
- Common Area
- Sauna
Recreation
- Tennis Courts
- Indoor Tennis Courts
- Community Basketball Court
- Community Playground
- Fitness Center
- Community Indoor Pool
- Heated Community Pool
- Lap or Exercise Community Pool
- Jogging Path
Pet Policy
- Dogs and Cats Allowed
Security
- Security Service
Ownership History
Purchase Details
Similar Homes in Bethany Beach, DE
Home Values in the Area
Average Home Value in this Area
Purchase History
| Date | Buyer | Sale Price | Title Company |
|---|---|---|---|
| Brennan Marie P (Trustee) William S Bren | $130,000 | -- |
Property History
| Date | Event | Price | Change | Sq Ft Price |
|---|---|---|---|---|
| 03/18/2022 03/18/22 | Sold | $501,000 | +2.5% | $488 / Sq Ft |
| 01/30/2022 01/30/22 | Pending | -- | -- | -- |
| 01/26/2022 01/26/22 | For Sale | $489,000 | -- | $477 / Sq Ft |
Tax History Compared to Growth
Tax History
| Year | Tax Paid | Tax Assessment Tax Assessment Total Assessment is a certain percentage of the fair market value that is determined by local assessors to be the total taxable value of land and additions on the property. | Land | Improvement |
|---|---|---|---|---|
| 2024 | $916 | $19,750 | $0 | $19,750 |
| 2023 | $915 | $19,750 | $0 | $19,750 |
| 2022 | $900 | $19,750 | $0 | $19,750 |
| 2021 | $873 | $19,750 | $0 | $19,750 |
| 2020 | $833 | $19,750 | $0 | $19,750 |
| 2019 | $829 | $19,750 | $0 | $19,750 |
| 2018 | $838 | $22,150 | $0 | $0 |
| 2017 | $844 | $22,150 | $0 | $0 |
| 2016 | $744 | $22,150 | $0 | $0 |
| 2015 | $767 | $22,150 | $0 | $0 |
| 2014 | $755 | $22,150 | $0 | $0 |
Agents Affiliated with this Home
-
Joyce Henderson

Seller's Agent in 2022
Joyce Henderson
Coldwell Banker Realty
(410) 430-0084
17 in this area
62 Total Sales
-
JENNIFER SMITH
J
Buyer's Agent in 2022
JENNIFER SMITH
Keller Williams Realty
(302) 245-7581
86 in this area
120 Total Sales
Map
Source: Bright MLS
MLS Number: DESU2014050
APN: 134-17.00-48.00-13008
- 39234 Timberlake Ct Unit 9203
- 39317 Brighton Ct Unit 3006B
- 33340 Timberview Ct Unit 21003
- 20021 Greenway
- 39668 Round Robin Way Unit 3002
- 39601 Round Robin Way Unit 2302
- 33624 Southwinds Ln Unit 50013
- 39647 Tie Breaker Ct Unit 4401
- 39281 Piney Dr Unit 55115
- 33232 Walston Walk Ct
- 38947 Cypress Lake Cir Unit 56148
- 20018 Greenway Ct Unit 20018
- 5 Bayberry Rd
- 39644 Love Ct
- 643 Sandy Point Rd Unit 35
- 635 Sandy Point Rd
- 33597 Center Ct Unit 1205
- 18 Short Rd
- 5 Bridge Rd
- 213 Ashwood Ct
- 39314 Racquet Ln Unit 8408
- 39346 Racquet Ln Unit 8504
- 39314 Racquet Ln Unit 8406
- 39314 Racquet Ln Unit 8401
- 39362 Racquet Ln Unit 8605
- 39327 Tall Pines Ct Unit 14002
- 39323 Racquet Ln Unit 8103
- 39346 Racquet Ln Unit 8505
- 39362 Racquet Ln Unit 8606
- 39334 Tall Pines Ct
- 39323 Racquet Ln Unit 8101
- 39334 Tall Pines Ct Unit 15001
- 39313 Tall Pines Ct Unit 13008
- 39362 Racquet Ln Unit 8602
- 39334 Tall Pines Ct Unit 15007
- 39362 Racquet Ln Unit 8608
- 39346 Racquet Ln Unit 8506
- 39314 Racquet Ln Unit 8407
- 39346 Racquet Ln Unit 8507
- 39362 Racquet Ln Unit 8607
